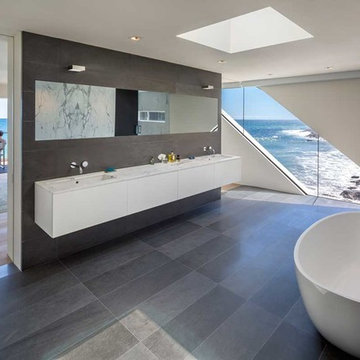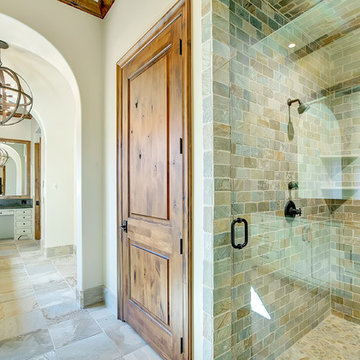2 168 foton på stort badrum, med skiffergolv
Sortera efter:
Budget
Sortera efter:Populärt i dag
1 - 20 av 2 168 foton
Artikel 1 av 3

Master bathroom with subway tiles, wood vanity, and concrete countertop.
Photographer: Rob Karosis
Bild på ett stort lantligt svart svart en-suite badrum, med släta luckor, ett fristående badkar, vit kakel, tunnelbanekakel, vita väggar, skiffergolv, ett undermonterad handfat, bänkskiva i betong, svart golv och skåp i mörkt trä
Bild på ett stort lantligt svart svart en-suite badrum, med släta luckor, ett fristående badkar, vit kakel, tunnelbanekakel, vita väggar, skiffergolv, ett undermonterad handfat, bänkskiva i betong, svart golv och skåp i mörkt trä

The master bathroom is large with plenty of built-in storage space and double vanity. The countertops carry on from the kitchen. A large freestanding tub sits adjacent to the window next to the large stand-up shower. The floor is a dark great chevron tile pattern that grounds the lighter design finishes.

Inspiration för stora klassiska vitt en-suite badrum, med skåp i shakerstil, vita skåp, ett fristående badkar, en kantlös dusch, en toalettstol med separat cisternkåpa, vit kakel, tunnelbanekakel, vita väggar, skiffergolv, ett undermonterad handfat, marmorbänkskiva, svart golv och dusch med gångjärnsdörr

Photography: Dustin Peck http://www.dustinpeckphoto.com/ http://www.houzz.com/pro/dpphoto/dustinpeckphotographyinc
Designer: Susan Tollefsen http://www.susantinteriors.com/ http://www.houzz.com/pro/susu5/susan-tollefsen-interiors
June/July 2016

Custom master bath renovation designed for spa-like experience. Contemporary custom floating washed oak vanity with Virginia Soapstone top, tambour wall storage, brushed gold wall-mounted faucets. Concealed light tape illuminating volume ceiling, tiled shower with privacy glass window to exterior; matte pedestal tub. Niches throughout for organized storage.

Creation of a new master bathroom, kids’ bathroom, toilet room and a WIC from a mid. size bathroom was a challenge but the results were amazing.
The master bathroom has a huge 5.5'x6' shower with his/hers shower heads.
The main wall of the shower is made from 2 book matched porcelain slabs, the rest of the walls are made from Thasos marble tile and the floors are slate stone.
The vanity is a double sink custom made with distress wood stain finish and its almost 10' long.
The vanity countertop and backsplash are made from the same porcelain slab that was used on the shower wall.
The two pocket doors on the opposite wall from the vanity hide the WIC and the water closet where a $6k toilet/bidet unit is warmed up and ready for her owner at any given moment.
Notice also the huge 100" mirror with built-in LED light, it is a great tool to make the relatively narrow bathroom to look twice its size.

The homeowners wanted to improve the layout and function of their tired 1980’s bathrooms. The master bath had a huge sunken tub that took up half the floor space and the shower was tiny and in small room with the toilet. We created a new toilet room and moved the shower to allow it to grow in size. This new space is far more in tune with the client’s needs. The kid’s bath was a large space. It only needed to be updated to today’s look and to flow with the rest of the house. The powder room was small, adding the pedestal sink opened it up and the wallpaper and ship lap added the character that it needed

Idéer för stora funkis vitt en-suite badrum, med släta luckor, skåp i mörkt trä, grå kakel, cementkakel, grå väggar, skiffergolv, ett undermonterad handfat, bänkskiva i kvarts, svart golv, med dusch som är öppen och en dusch i en alkov

Adding new maser bedroom with master bathroom to existing house.
New walking shower with frameless glass door and rain shower head.
Exempel på ett stort modernt grå grått en-suite badrum, med vita skåp, en öppen dusch, en toalettstol med separat cisternkåpa, vit kakel, marmorkakel, skiffergolv, ett undermonterad handfat, marmorbänkskiva, svart golv, med dusch som är öppen, blå väggar och möbel-liknande
Exempel på ett stort modernt grå grått en-suite badrum, med vita skåp, en öppen dusch, en toalettstol med separat cisternkåpa, vit kakel, marmorkakel, skiffergolv, ett undermonterad handfat, marmorbänkskiva, svart golv, med dusch som är öppen, blå väggar och möbel-liknande

Inspiration för stora moderna vitt en-suite badrum, med släta luckor, vita skåp, ett fristående badkar, en toalettstol med separat cisternkåpa, vita väggar, ett integrerad handfat, grått golv, en hörndusch, skiffergolv, bänkskiva i kvarts och dusch med gångjärnsdörr

The en suite master bathroom features natural wood and stone finishes.
Architecture by M.T.N Design, the in-house design firm of PrecisionCraft Log & Timber Homes. Photos by Heidi Long.

Located in Whitefish, Montana near one of our nation’s most beautiful national parks, Glacier National Park, Great Northern Lodge was designed and constructed with a grandeur and timelessness that is rarely found in much of today’s fast paced construction practices. Influenced by the solid stacked masonry constructed for Sperry Chalet in Glacier National Park, Great Northern Lodge uniquely exemplifies Parkitecture style masonry. The owner had made a commitment to quality at the onset of the project and was adamant about designating stone as the most dominant material. The criteria for the stone selection was to be an indigenous stone that replicated the unique, maroon colored Sperry Chalet stone accompanied by a masculine scale. Great Northern Lodge incorporates centuries of gained knowledge on masonry construction with modern design and construction capabilities and will stand as one of northern Montana’s most distinguished structures for centuries to come.

Idéer för att renovera ett stort funkis en-suite badrum, med ett undermonterad handfat, släta luckor, vita skåp, marmorbänkskiva, ett fristående badkar, vita väggar och skiffergolv

Imagery Intelligence
Exempel på ett stort rustikt en-suite badrum, med skåp i shakerstil, beige skåp, ett platsbyggt badkar, en dusch i en alkov, stenkakel, beige väggar, skiffergolv och ett undermonterad handfat
Exempel på ett stort rustikt en-suite badrum, med skåp i shakerstil, beige skåp, ett platsbyggt badkar, en dusch i en alkov, stenkakel, beige väggar, skiffergolv och ett undermonterad handfat

Rustik inredning av ett stort bastu, med våtrum, bruna väggar, skiffergolv, flerfärgat golv, med dusch som är öppen, skåp i mörkt trä, ett badkar med tassar och ett undermonterad handfat

Bedwardine Road is our epic renovation and extension of a vast Victorian villa in Crystal Palace, south-east London.
Traditional architectural details such as flat brick arches and a denticulated brickwork entablature on the rear elevation counterbalance a kitchen that feels like a New York loft, complete with a polished concrete floor, underfloor heating and floor to ceiling Crittall windows.
Interiors details include as a hidden “jib” door that provides access to a dressing room and theatre lights in the master bathroom.

Idéer för stora vintage en-suite badrum, med skåp i shakerstil, grå skåp, en öppen dusch, en toalettstol med hel cisternkåpa, grå kakel, vit kakel, tunnelbanekakel, vita väggar, skiffergolv, ett undermonterad handfat och bänkskiva i akrylsten

Joseph Alfano
Idéer för stora funkis en-suite badrum, med ett undermonterad handfat, släta luckor, skåp i ljust trä, ett fristående badkar, en dusch i en alkov, vita väggar, en toalettstol med separat cisternkåpa, vit kakel, stenhäll, skiffergolv, bänkskiva i kvartsit, grått golv och dusch med gångjärnsdörr
Idéer för stora funkis en-suite badrum, med ett undermonterad handfat, släta luckor, skåp i ljust trä, ett fristående badkar, en dusch i en alkov, vita väggar, en toalettstol med separat cisternkåpa, vit kakel, stenhäll, skiffergolv, bänkskiva i kvartsit, grått golv och dusch med gångjärnsdörr

Ansel Olson
Idéer för stora vintage en-suite badrum, med ett undermonterad handfat, skåp i shakerstil, bänkskiva i täljsten, skiffergolv och grå skåp
Idéer för stora vintage en-suite badrum, med ett undermonterad handfat, skåp i shakerstil, bänkskiva i täljsten, skiffergolv och grå skåp

The master bathroom is large with plenty of built-in storage space and double vanity. The countertops carry on from the kitchen. A large freestanding tub sits adjacent to the window next to the large stand-up shower. The floor is a dark great chevron tile pattern that grounds the lighter design finishes.
2 168 foton på stort badrum, med skiffergolv
1
