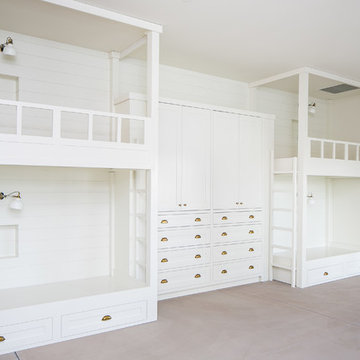80 foton på stort barnrum, med betonggolv
Sortera efter:
Budget
Sortera efter:Populärt i dag
1 - 20 av 80 foton
Artikel 1 av 3

The clear-alder scheme in the bunk room, including copious storage, was designed by Shamburger Architectural Group, constructed by Duane Scholz (Scholz Home Works) with independent contractor Lynden Steiner, and milled and refinished by Liberty Wood Products.

Custom white grommet bunk beds model white gray bedding, a trundle feature and striped curtains. A wooden ladder offers a natural finish to the bedroom decor around shiplap bunk bed trim. Light gray walls in Benjamin Moore Classic Gray compliment the surrounding color theme while red pillows offer a pop of contrast contributing to a nautical vibe. Polished concrete floors add an industrial feature to this open bedroom space.

Martha O’Hara Interiors, Interior Design and Photo Styling | City Homes, Builder | Troy Thies, Photography | Please Note: All “related,” “similar,” and “sponsored” products tagged or listed by Houzz are not actual products pictured. They have not been approved by Martha O’Hara Interiors nor any of the professionals credited. For info about our work: design@oharainteriors.com

Mountain Peek is a custom residence located within the Yellowstone Club in Big Sky, Montana. The layout of the home was heavily influenced by the site. Instead of building up vertically the floor plan reaches out horizontally with slight elevations between different spaces. This allowed for beautiful views from every space and also gave us the ability to play with roof heights for each individual space. Natural stone and rustic wood are accented by steal beams and metal work throughout the home.
(photos by Whitney Kamman)

Inspiration för stora medelhavsstil barnrum kombinerat med sovrum, med vita väggar, betonggolv och beiget golv
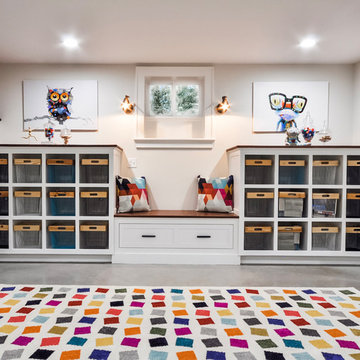
Playroom & craft room: We transformed a large suburban New Jersey basement into a farmhouse inspired, kids playroom and craft room. Kid-friendly custom millwork cube and bench storage was designed to store ample toys and books, using mixed wood and metal materials for texture. The vibrant, gender-neutral color palette stands out on the neutral walls and floor and sophisticated black accents in the art, mid-century wall sconces, and hardware. The addition of a teepee to the play area was the perfect, fun finishing touch!
This kids space is adjacent to an open-concept family-friendly media room, which mirrors the same color palette and materials with a more grown-up look. See the full project to view media room.
Photo Credits: Erin Coren, Curated Nest Interiors
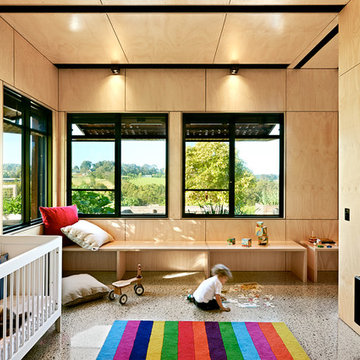
Kids' playroom and bedroom. Photography by Emma Cross
Inredning av ett modernt stort könsneutralt småbarnsrum kombinerat med lekrum, med betonggolv
Inredning av ett modernt stort könsneutralt småbarnsrum kombinerat med lekrum, med betonggolv
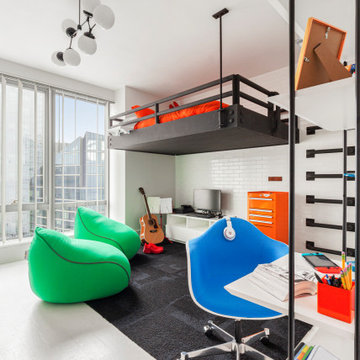
Idéer för att renovera ett stort funkis barnrum kombinerat med sovrum, med vita väggar, vitt golv och betonggolv
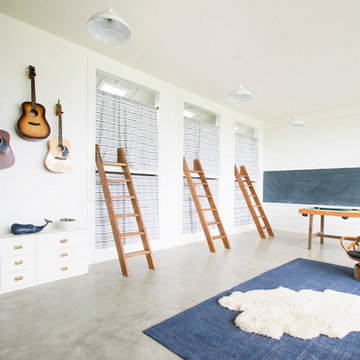
Boys' Bedroom Design
Photo Cred: Ashley Grabham
Foto på ett stort lantligt könsneutralt barnrum kombinerat med sovrum, med vita väggar, betonggolv och grått golv
Foto på ett stort lantligt könsneutralt barnrum kombinerat med sovrum, med vita väggar, betonggolv och grått golv
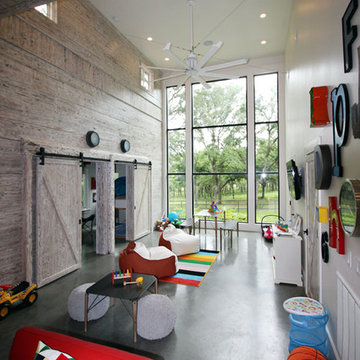
Inredning av ett modernt stort könsneutralt barnrum kombinerat med lekrum och för 4-10-åringar, med vita väggar och betonggolv
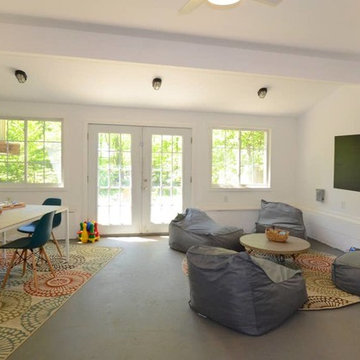
Idéer för stora 50 tals tonårsrum kombinerat med lekrum, med vita väggar, betonggolv och grått golv
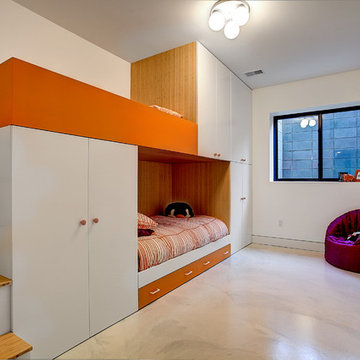
Photos by Kaity
Exempel på ett stort modernt könsneutralt barnrum kombinerat med sovrum och för 4-10-åringar, med vita väggar och betonggolv
Exempel på ett stort modernt könsneutralt barnrum kombinerat med sovrum och för 4-10-åringar, med vita väggar och betonggolv
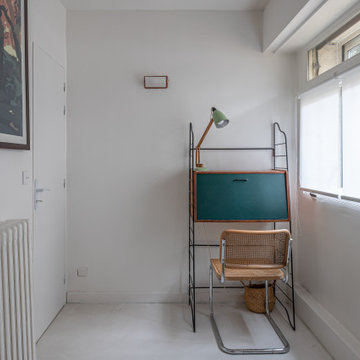
Projet livré fin novembre 2022, budget tout compris 100 000 € : un appartement de vieille dame chic avec seulement deux chambres et des prestations datées, à transformer en appartement familial de trois chambres, moderne et dans l'esprit Wabi-sabi : épuré, fonctionnel, minimaliste, avec des matières naturelles, de beaux meubles en bois anciens ou faits à la main et sur mesure dans des essences nobles, et des objets soigneusement sélectionnés eux aussi pour rappeler la nature et l'artisanat mais aussi le chic classique des ambiances méditerranéennes de l'Antiquité qu'affectionnent les nouveaux propriétaires.
La salle de bain a été réduite pour créer une cuisine ouverte sur la pièce de vie, on a donc supprimé la baignoire existante et déplacé les cloisons pour insérer une cuisine minimaliste mais très design et fonctionnelle ; de l'autre côté de la salle de bain une cloison a été repoussée pour gagner la place d'une très grande douche à l'italienne. Enfin, l'ancienne cuisine a été transformée en chambre avec dressing (à la place de l'ancien garde manger), tandis qu'une des chambres a pris des airs de suite parentale, grâce à une grande baignoire d'angle qui appelle à la relaxation.
Côté matières : du noyer pour les placards sur mesure de la cuisine qui se prolongent dans la salle à manger (avec une partie vestibule / manteaux et chaussures, une partie vaisselier, et une partie bibliothèque).
On a conservé et restauré le marbre rose existant dans la grande pièce de réception, ce qui a grandement contribué à guider les autres choix déco ; ailleurs, les moquettes et carrelages datés beiges ou bordeaux ont été enlevés et remplacés par du béton ciré blanc coco milk de chez Mercadier. Dans la salle de bain il est même monté aux murs dans la douche !
Pour réchauffer tout cela : de la laine bouclette, des tapis moelleux ou à l'esprit maison de vanaces, des fibres naturelles, du lin, de la gaze de coton, des tapisseries soixante huitardes chinées, des lampes vintage, et un esprit revendiqué "Mad men" mêlé à des vibrations douces de finca ou de maison grecque dans les Cyclades...
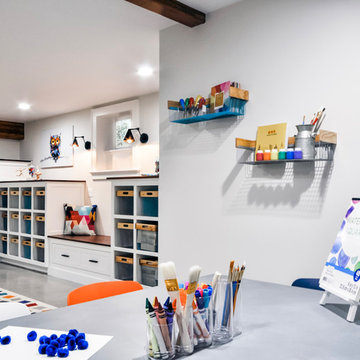
Playroom & craft room: We transformed a large suburban New Jersey basement into a farmhouse inspired, kids playroom and craft room. Kid-friendly custom millwork cube and bench storage was designed to store ample toys and books, using mixed wood and metal materials for texture. The vibrant, gender-neutral color palette stands out on the neutral walls and floor and sophisticated black accents in the art, mid-century wall sconces, and hardware. The addition of a teepee to the play area was the perfect, fun finishing touch!
This kids space is adjacent to an open-concept family-friendly media room, which mirrors the same color palette and materials with a more grown-up look. See the full project to view media room.
Photo Credits: Erin Coren, Curated Nest Interiors
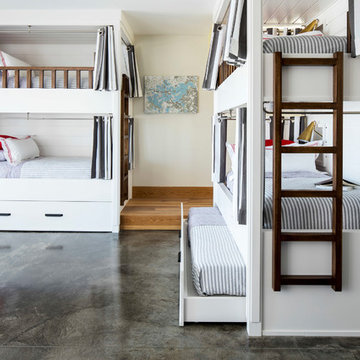
Custom white grommet bunk beds model white gray bedding, a trundle feature and striped curtains. A wooden ladder offers a natural finish to the bedroom decor around shiplap bunk bed trim. Light gray walls in Benjamin Moore Classic Gray compliment the surrounding color theme while red pillows offer a pop of contrast contributing to a nautical vibe. Polished concrete floors add an industrial feature to this open bedroom space.
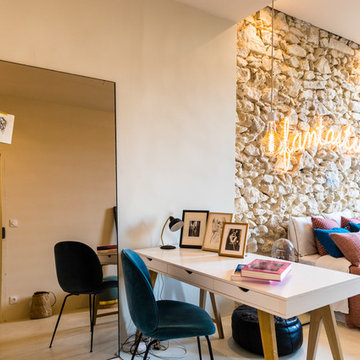
Stephane Candé
Inredning av ett medelhavsstil stort barnrum kombinerat med sovrum, med betonggolv och beiget golv
Inredning av ett medelhavsstil stort barnrum kombinerat med sovrum, med betonggolv och beiget golv
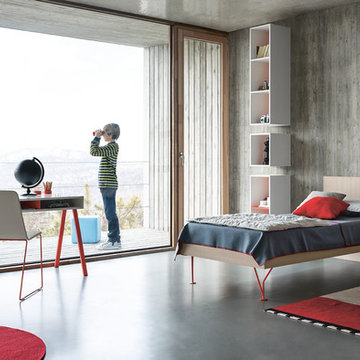
Fa. Battistella - Programm Nidi - Die Lösung für das Kinder- Jugend- und Singlezimmer
Idéer för ett stort modernt barnrum kombinerat med sovrum, med grå väggar och betonggolv
Idéer för ett stort modernt barnrum kombinerat med sovrum, med grå väggar och betonggolv
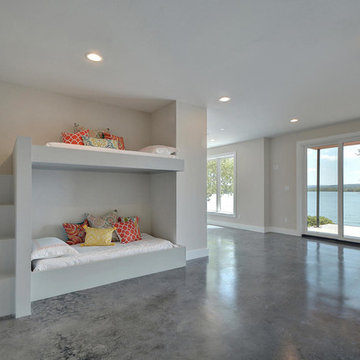
Twist Tours
Idéer för stora funkis könsneutrala tonårsrum kombinerat med lekrum, med vita väggar, betonggolv och grått golv
Idéer för stora funkis könsneutrala tonårsrum kombinerat med lekrum, med vita väggar, betonggolv och grått golv
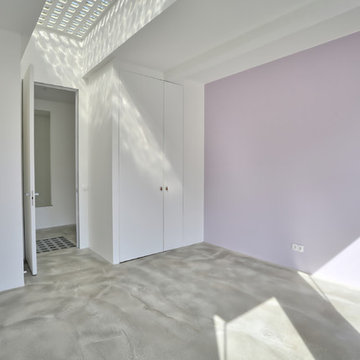
Photographe: Perrier Li
Idéer för att renovera ett stort funkis barnrum kombinerat med sovrum, med lila väggar, betonggolv och grått golv
Idéer för att renovera ett stort funkis barnrum kombinerat med sovrum, med lila väggar, betonggolv och grått golv
80 foton på stort barnrum, med betonggolv
1
