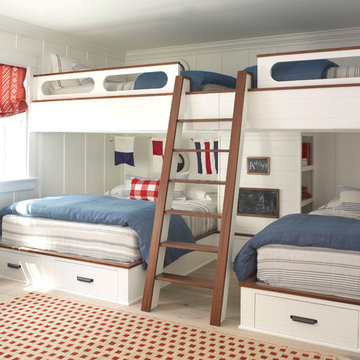1 516 foton på stort barnrum, med ljust trägolv
Sortera efter:
Budget
Sortera efter:Populärt i dag
1 - 20 av 1 516 foton
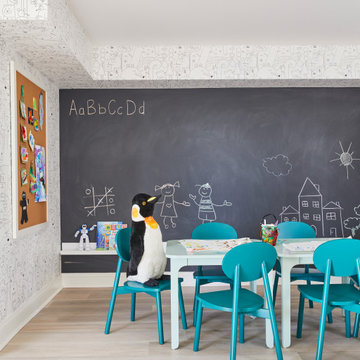
Interior Design, Custom Furniture Design & Art Curation by Chango & Co.
Photography by Christian Torres
Inredning av ett klassiskt stort barnrum, med flerfärgade väggar, ljust trägolv och grått golv
Inredning av ett klassiskt stort barnrum, med flerfärgade väggar, ljust trägolv och grått golv

Intentional. Elevated. Artisanal.
With three children under the age of 5, our clients were starting to feel the confines of their Pacific Heights home when the expansive 1902 Italianate across the street went on the market. After learning the home had been recently remodeled, they jumped at the chance to purchase a move-in ready property. We worked with them to infuse the already refined, elegant living areas with subtle edginess and handcrafted details, and also helped them reimagine unused space to delight their little ones.
Elevated furnishings on the main floor complement the home’s existing high ceilings, modern brass bannisters and extensive walnut cabinetry. In the living room, sumptuous emerald upholstery on a velvet side chair balances the deep wood tones of the existing baby grand. Minimally and intentionally accessorized, the room feels formal but still retains a sharp edge—on the walls moody portraiture gets irreverent with a bold paint stroke, and on the the etagere, jagged crystals and metallic sculpture feel rugged and unapologetic. Throughout the main floor handcrafted, textured notes are everywhere—a nubby jute rug underlies inviting sofas in the family room and a half-moon mirror in the living room mixes geometric lines with flax-colored fringe.
On the home’s lower level, we repurposed an unused wine cellar into a well-stocked craft room, with a custom chalkboard, art-display area and thoughtful storage. In the adjoining space, we installed a custom climbing wall and filled the balance of the room with low sofas, plush area rugs, poufs and storage baskets, creating the perfect space for active play or a quiet reading session. The bold colors and playful attitudes apparent in these spaces are echoed upstairs in each of the children’s imaginative bedrooms.
Architect + Developer: McMahon Architects + Studio, Photographer: Suzanna Scott Photography

Michael J Lee
Idéer för stora vintage barnrum kombinerat med sovrum, med flerfärgade väggar, ljust trägolv och brunt golv
Idéer för stora vintage barnrum kombinerat med sovrum, med flerfärgade väggar, ljust trägolv och brunt golv
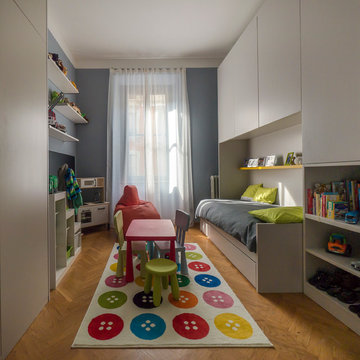
Liadesign
Idéer för att renovera ett stort funkis pojkrum kombinerat med sovrum och för 4-10-åringar, med blå väggar och ljust trägolv
Idéer för att renovera ett stort funkis pojkrum kombinerat med sovrum och för 4-10-åringar, med blå väggar och ljust trägolv
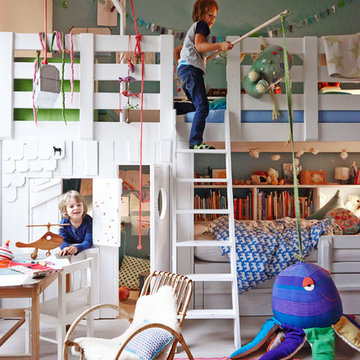
Foto: Stefan Thurmann
www.stefanthurmann.de
Exempel på ett stort skandinaviskt könsneutralt barnrum kombinerat med sovrum och för 4-10-åringar, med ljust trägolv och flerfärgade väggar
Exempel på ett stort skandinaviskt könsneutralt barnrum kombinerat med sovrum och för 4-10-åringar, med ljust trägolv och flerfärgade väggar
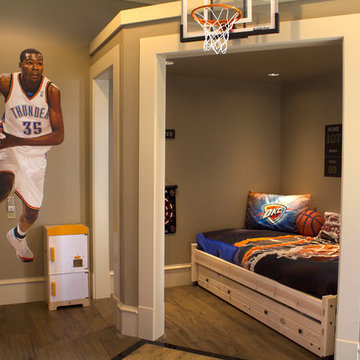
An NBA inspired children's bedroom designed by Bella Vici, a design firm located in Oklahoma City. 405-702-9735
Shop with us online: http://bellavici.com
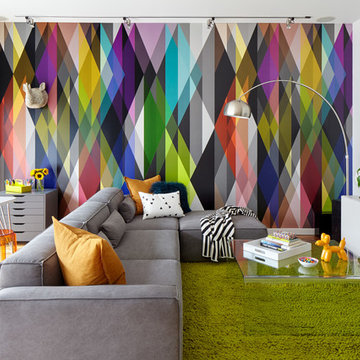
Teen playroom with bright wallpaper accent wall, sectional sofa, shag area rug, and lacquer and acrylic furniture. Photo by Kyle Born.
Idéer för stora funkis könsneutrala tonårsrum kombinerat med lekrum, med vita väggar och ljust trägolv
Idéer för stora funkis könsneutrala tonårsrum kombinerat med lekrum, med vita väggar och ljust trägolv
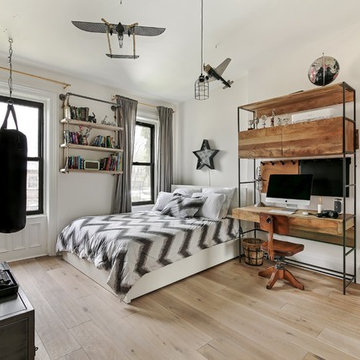
Allyson Lubow
Inspiration för stora klassiska barnrum kombinerat med sovrum, med vita väggar, ljust trägolv och beiget golv
Inspiration för stora klassiska barnrum kombinerat med sovrum, med vita väggar, ljust trägolv och beiget golv

Daniel Shea
Idéer för ett stort modernt könsneutralt barnrum kombinerat med lekrum och för 4-10-åringar, med svarta väggar, ljust trägolv och beiget golv
Idéer för ett stort modernt könsneutralt barnrum kombinerat med lekrum och för 4-10-åringar, med svarta väggar, ljust trägolv och beiget golv
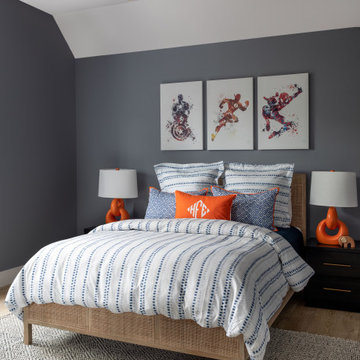
Klassisk inredning av ett stort pojkrum kombinerat med sovrum och för 4-10-åringar, med grå väggar, ljust trägolv och brunt golv
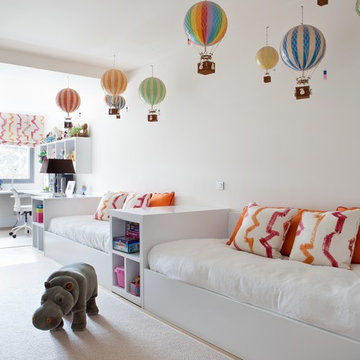
Inspiration för ett stort funkis könsneutralt tonårsrum kombinerat med sovrum, med vita väggar och ljust trägolv
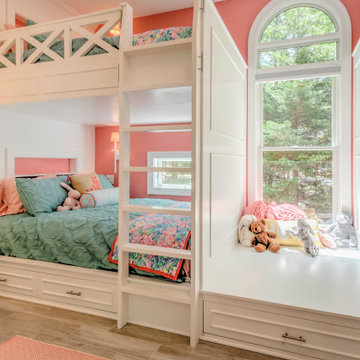
Addition in Juniper Court, Bethany Beach DE - Kids Bedroom with Large Window and White Bed Frames
Foto på ett stort maritimt flickrum kombinerat med sovrum och för 4-10-åringar, med rosa väggar och ljust trägolv
Foto på ett stort maritimt flickrum kombinerat med sovrum och för 4-10-åringar, med rosa väggar och ljust trägolv
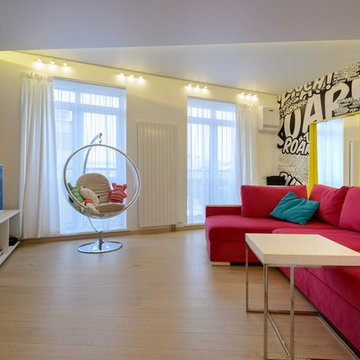
Виталий Иванов
Idéer för stora funkis könsneutrala tonårsrum kombinerat med lekrum, med flerfärgade väggar och ljust trägolv
Idéer för stora funkis könsneutrala tonårsrum kombinerat med lekrum, med flerfärgade väggar och ljust trägolv
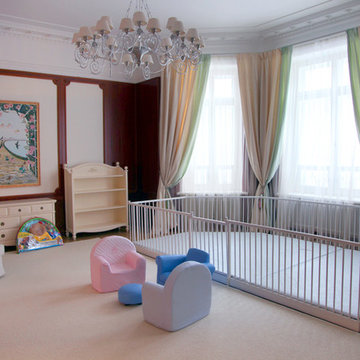
Sergey Kuzmin
Idéer för ett stort klassiskt könsneutralt småbarnsrum kombinerat med lekrum, med ljust trägolv och flerfärgade väggar
Idéer för ett stort klassiskt könsneutralt småbarnsrum kombinerat med lekrum, med ljust trägolv och flerfärgade väggar

Photo by Stoffer Photography
Inspiration för ett stort vintage barnrum kombinerat med sovrum, med grå väggar, ljust trägolv och brunt golv
Inspiration för ett stort vintage barnrum kombinerat med sovrum, med grå väggar, ljust trägolv och brunt golv
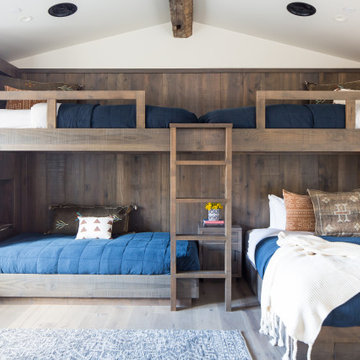
Mountain Modern Bunk Room with full sized built-in bunk beds.
Inspiration för stora rustika könsneutrala barnrum kombinerat med sovrum, med vita väggar, ljust trägolv och grått golv
Inspiration för stora rustika könsneutrala barnrum kombinerat med sovrum, med vita väggar, ljust trägolv och grått golv
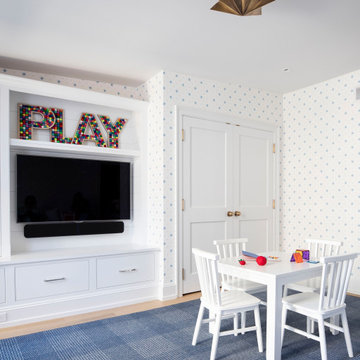
Inspiration för stora klassiska könsneutrala barnrum kombinerat med lekrum och för 4-10-åringar, med flerfärgade väggar, ljust trägolv och beiget golv
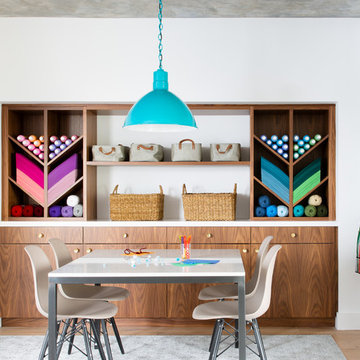
Intentional. Elevated. Artisanal.
With three children under the age of 5, our clients were starting to feel the confines of their Pacific Heights home when the expansive 1902 Italianate across the street went on the market. After learning the home had been recently remodeled, they jumped at the chance to purchase a move-in ready property. We worked with them to infuse the already refined, elegant living areas with subtle edginess and handcrafted details, and also helped them reimagine unused space to delight their little ones.
Elevated furnishings on the main floor complement the home’s existing high ceilings, modern brass bannisters and extensive walnut cabinetry. In the living room, sumptuous emerald upholstery on a velvet side chair balances the deep wood tones of the existing baby grand. Minimally and intentionally accessorized, the room feels formal but still retains a sharp edge—on the walls moody portraiture gets irreverent with a bold paint stroke, and on the the etagere, jagged crystals and metallic sculpture feel rugged and unapologetic. Throughout the main floor handcrafted, textured notes are everywhere—a nubby jute rug underlies inviting sofas in the family room and a half-moon mirror in the living room mixes geometric lines with flax-colored fringe.
On the home’s lower level, we repurposed an unused wine cellar into a well-stocked craft room, with a custom chalkboard, art-display area and thoughtful storage. In the adjoining space, we installed a custom climbing wall and filled the balance of the room with low sofas, plush area rugs, poufs and storage baskets, creating the perfect space for active play or a quiet reading session. The bold colors and playful attitudes apparent in these spaces are echoed upstairs in each of the children’s imaginative bedrooms.
Architect + Developer: McMahon Architects + Studio, Photographer: Suzanna Scott Photography
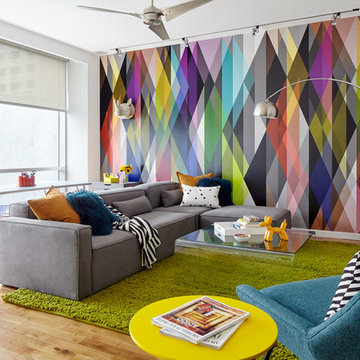
Teen playroom with bright wallpaper accent wall, motorized solar shades, sectional sofa, shag area rug, and lacquer and acrylic furniture. Photo by Kyle Born.
1 516 foton på stort barnrum, med ljust trägolv
1
