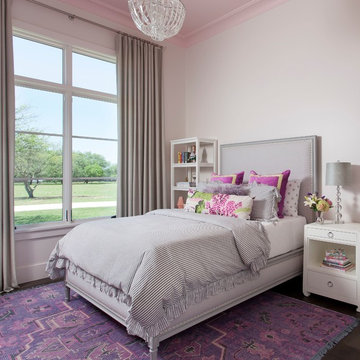994 foton på stort barnrum
Sortera efter:
Budget
Sortera efter:Populärt i dag
1 - 20 av 994 foton

Architecture, Construction Management, Interior Design, Art Curation & Real Estate Advisement by Chango & Co.
Construction by MXA Development, Inc.
Photography by Sarah Elliott
See the home tour feature in Domino Magazine
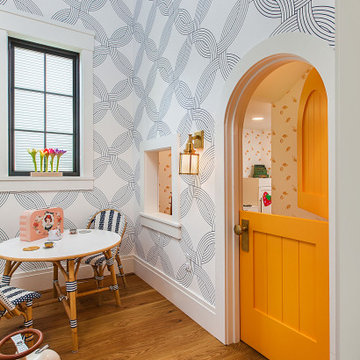
Children's playroom with miniature-sized door to a play area under the stairs
Exempel på ett stort maritimt könsneutralt barnrum kombinerat med lekrum, med vita väggar och mellanmörkt trägolv
Exempel på ett stort maritimt könsneutralt barnrum kombinerat med lekrum, med vita väggar och mellanmörkt trägolv
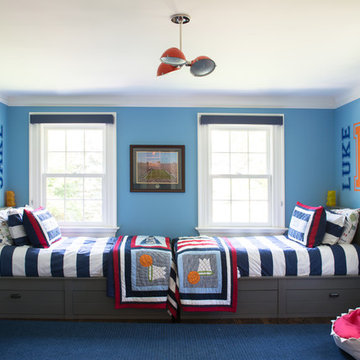
Idéer för att renovera ett stort vintage pojkrum kombinerat med sovrum och för 4-10-åringar, med blå väggar och mörkt trägolv
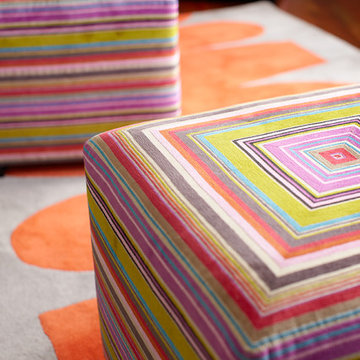
"photography by John Merkl"
Inspiration för stora könsneutrala tonårsrum kombinerat med lekrum, med flerfärgade väggar och mellanmörkt trägolv
Inspiration för stora könsneutrala tonårsrum kombinerat med lekrum, med flerfärgade väggar och mellanmörkt trägolv
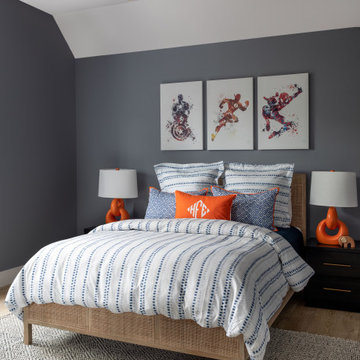
Klassisk inredning av ett stort pojkrum kombinerat med sovrum och för 4-10-åringar, med grå väggar, ljust trägolv och brunt golv
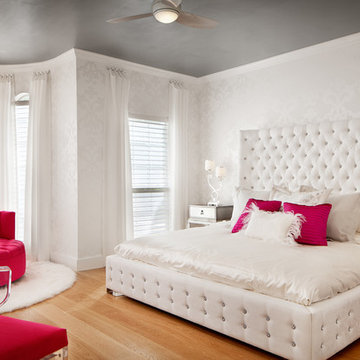
Contemporary Bedroom
Photo by Casey Dunn
Modern inredning av ett stort barnrum kombinerat med sovrum, med vita väggar och mellanmörkt trägolv
Modern inredning av ett stort barnrum kombinerat med sovrum, med vita väggar och mellanmörkt trägolv

Photo by Stoffer Photography
Inspiration för ett stort vintage barnrum kombinerat med sovrum, med grå väggar, ljust trägolv och brunt golv
Inspiration för ett stort vintage barnrum kombinerat med sovrum, med grå väggar, ljust trägolv och brunt golv

Foto på ett stort maritimt flickrum kombinerat med sovrum och för 4-10-åringar, med gröna väggar och mellanmörkt trägolv

Tucked away in the backwoods of Torch Lake, this home marries “rustic” with the sleek elegance of modern. The combination of wood, stone and metal textures embrace the charm of a classic farmhouse. Although this is not your average farmhouse. The home is outfitted with a high performing system that seamlessly works with the design and architecture.
The tall ceilings and windows allow ample natural light into the main room. Spire Integrated Systems installed Lutron QS Wireless motorized shades paired with Hartmann & Forbes windowcovers to offer privacy and block harsh light. The custom 18′ windowcover’s woven natural fabric complements the organic esthetics of the room. The shades are artfully concealed in the millwork when not in use.
Spire installed B&W in-ceiling speakers and Sonance invisible in-wall speakers to deliver ambient music that emanates throughout the space with no visual footprint. Spire also installed a Sonance Landscape Audio System so the homeowner can enjoy music outside.
Each system is easily controlled using Savant. Spire personalized the settings to the homeowner’s preference making controlling the home efficient and convenient.
Builder: Widing Custom Homes
Architect: Shoreline Architecture & Design
Designer: Jones-Keena & Co.
Photos by Beth Singer Photographer Inc.
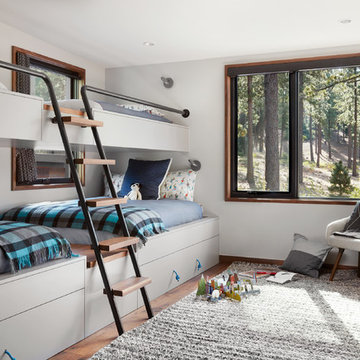
Photo: Lisa Petrole
Foto på ett stort funkis könsneutralt barnrum kombinerat med sovrum, med vita väggar, brunt golv och mellanmörkt trägolv
Foto på ett stort funkis könsneutralt barnrum kombinerat med sovrum, med vita väggar, brunt golv och mellanmörkt trägolv
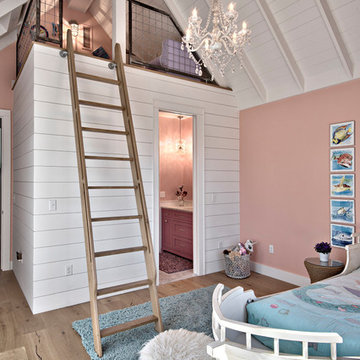
Architect: Tim Brown Architecture. Photographer: Casey Fry
Idéer för ett stort klassiskt flickrum kombinerat med sovrum och för 4-10-åringar, med rosa väggar, ljust trägolv och brunt golv
Idéer för ett stort klassiskt flickrum kombinerat med sovrum och för 4-10-åringar, med rosa väggar, ljust trägolv och brunt golv
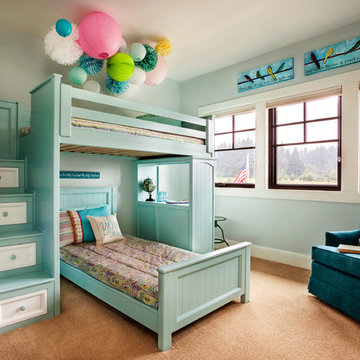
Blackstone Edge Studios
Bild på ett stort vintage flickrum kombinerat med sovrum och för 4-10-åringar, med blå väggar och heltäckningsmatta
Bild på ett stort vintage flickrum kombinerat med sovrum och för 4-10-åringar, med blå väggar och heltäckningsmatta
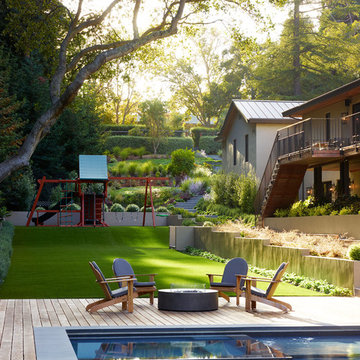
Marion Brenner Photography
Foto på ett stort funkis könsneutralt barnrum kombinerat med lekrum och för 4-10-åringar
Foto på ett stort funkis könsneutralt barnrum kombinerat med lekrum och för 4-10-åringar

A teenage boy's bedroom reflecting his love for sports. The style allows the room to age well as the occupant grows from tweens through his teen years. Photography by: Peter Rymwid
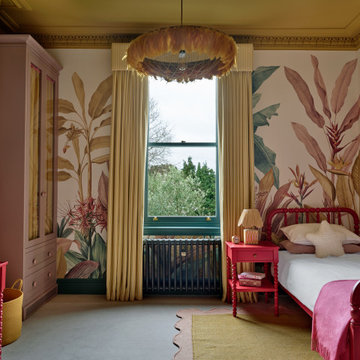
We are delighted to reveal our recent ‘House of Colour’ Barnes project.
We had such fun designing a space that’s not just aesthetically playful and vibrant, but also functional and comfortable for a young family. We loved incorporating lively hues, bold patterns and luxurious textures. What a pleasure to have creative freedom designing interiors that reflect our client’s personality.
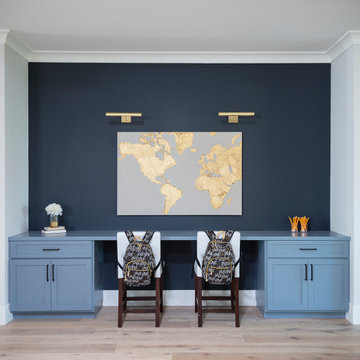
New construction of a 3,100 square foot single-story home in a modern farmhouse style designed by Arch Studio, Inc. licensed architects and interior designers. Built by Brooke Shaw Builders located in the charming Willow Glen neighborhood of San Jose, CA.
Architecture & Interior Design by Arch Studio, Inc.
Photography by Eric Rorer
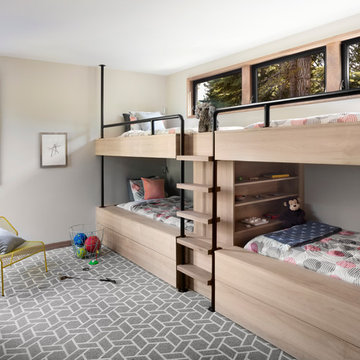
Photo: Lisa Petrole
Idéer för stora funkis könsneutrala barnrum kombinerat med sovrum och för 4-10-åringar, med grå väggar och heltäckningsmatta
Idéer för stora funkis könsneutrala barnrum kombinerat med sovrum och för 4-10-åringar, med grå väggar och heltäckningsmatta
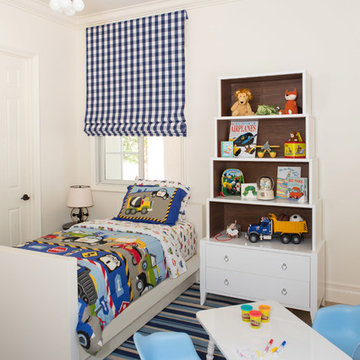
Lori Dennis Interior Design
SoCal Contractor Construction
Erika Bierman Photography
Idéer för stora vintage barnrum kombinerat med sovrum, med vita väggar och mellanmörkt trägolv
Idéer för stora vintage barnrum kombinerat med sovrum, med vita väggar och mellanmörkt trägolv

The wall of maple cabinet storage is from Wellborn, New Haven style in Bleu finish. Each grandchild gets their own section of storage. The bench seating (with more storage below!) has a Formica Flax Gauze top in Glacier Java. It also serves as a sep for smaller children to reach the upper storage shelves. The festive red and white stripe pendant lights Giclee Pattern style #H1110.
Photo by Toby Weiss
994 foton på stort barnrum
1
