139 foton på stort barnrum
Sortera efter:
Budget
Sortera efter:Populärt i dag
1 - 20 av 139 foton

This 1990s brick home had decent square footage and a massive front yard, but no way to enjoy it. Each room needed an update, so the entire house was renovated and remodeled, and an addition was put on over the existing garage to create a symmetrical front. The old brown brick was painted a distressed white.
The 500sf 2nd floor addition includes 2 new bedrooms for their teen children, and the 12'x30' front porch lanai with standing seam metal roof is a nod to the homeowners' love for the Islands. Each room is beautifully appointed with large windows, wood floors, white walls, white bead board ceilings, glass doors and knobs, and interior wood details reminiscent of Hawaiian plantation architecture.
The kitchen was remodeled to increase width and flow, and a new laundry / mudroom was added in the back of the existing garage. The master bath was completely remodeled. Every room is filled with books, and shelves, many made by the homeowner.
Project photography by Kmiecik Imagery.

Idéer för ett stort modernt könsneutralt småbarnsrum kombinerat med sovrum, med beige väggar, heltäckningsmatta och grått golv

SB apt is the result of a renovation of a 95 sqm apartment. Originally the house had narrow spaces, long narrow corridors and a very articulated living area. The request from the customers was to have a simple, large and bright house, easy to clean and organized.
Through our intervention it was possible to achieve a result of lightness and organization.
It was essential to define a living area free from partitions, a more reserved sleeping area and adequate services. The obtaining of new accessory spaces of the house made the client happy, together with the transformation of the bathroom-laundry into an independent guest bathroom, preceded by a hidden, capacious and functional laundry.
The palette of colors and materials chosen is very simple and constant in all rooms of the house.
Furniture, lighting and decorations were selected following a careful acquaintance with the clients, interpreting their personal tastes and enhancing the key points of the house.
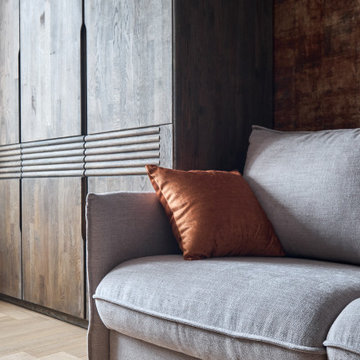
Idéer för att renovera ett stort funkis barnrum kombinerat med sovrum, med bruna väggar, ljust trägolv och brunt golv
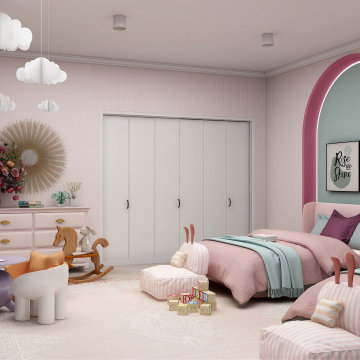
this twin bedroom custom design features a colorful vibrant room with an all-over pink wallpaper design, a custom built-in bookcase, and a reading area as well as a custom built-in desk area.
the opposed wall features two recessed arched nooks with indirect light to ideally position the twin's beds.
the rest of the room showcases resting, playing areas where the all the fun activities happen.
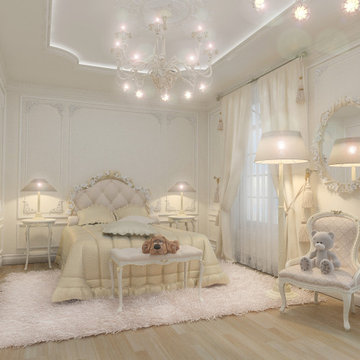
Exempel på ett stort flickrum kombinerat med sovrum och för 4-10-åringar, med beige väggar, ljust trägolv och beiget golv
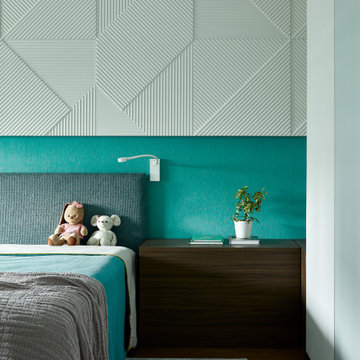
Фрагмент акцентной стены.
Bild på ett stort funkis barnrum kombinerat med sovrum, med gröna väggar, mörkt trägolv och brunt golv
Bild på ett stort funkis barnrum kombinerat med sovrum, med gröna väggar, mörkt trägolv och brunt golv
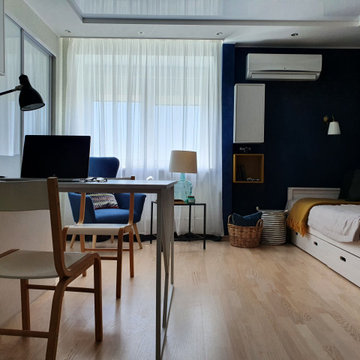
Inredning av ett stort könsneutralt barnrum kombinerat med skrivbord och för 4-10-åringar, med blå väggar, laminatgolv och beiget golv

Foto på ett stort funkis könsneutralt barnrum kombinerat med lekrum och för 4-10-åringar, med flerfärgade väggar, ljust trägolv och grått golv
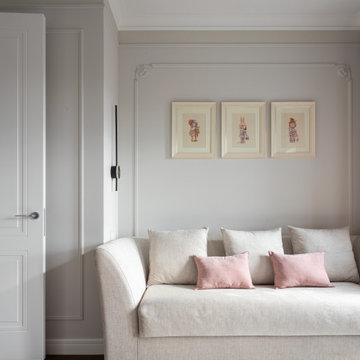
Детская-игровая для двух девочек.
Inspiration för ett stort vintage flickrum kombinerat med lekrum och för 4-10-åringar, med grå väggar, mellanmörkt trägolv och brunt golv
Inspiration för ett stort vintage flickrum kombinerat med lekrum och för 4-10-åringar, med grå väggar, mellanmörkt trägolv och brunt golv
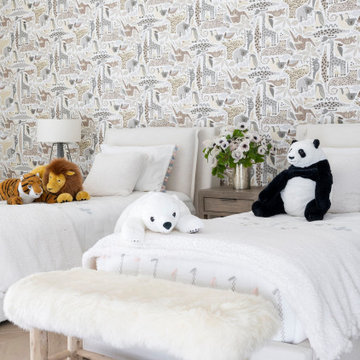
Serenity Indian Wells luxury modern home safari animal themed children's room. Photo by William MacCollum.
Idéer för stora funkis barnrum, med flerfärgade väggar och beiget golv
Idéer för stora funkis barnrum, med flerfärgade väggar och beiget golv
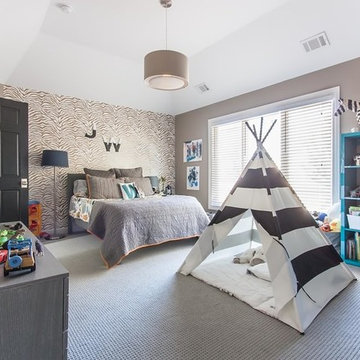
Idéer för ett stort klassiskt pojkrum kombinerat med sovrum och för 4-10-åringar, med bruna väggar, heltäckningsmatta och brunt golv
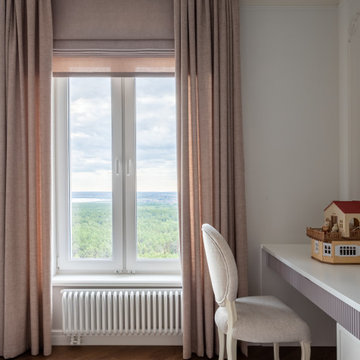
Детская-игровая для двух девочек.
Idéer för att renovera ett stort vintage flickrum kombinerat med lekrum och för 4-10-åringar, med grå väggar, mellanmörkt trägolv och brunt golv
Idéer för att renovera ett stort vintage flickrum kombinerat med lekrum och för 4-10-åringar, med grå väggar, mellanmörkt trägolv och brunt golv
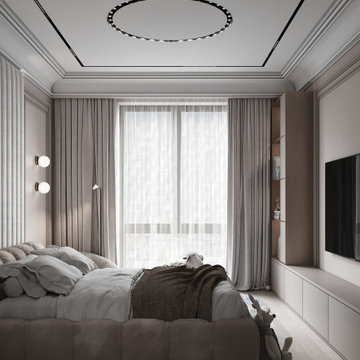
Inredning av ett klassiskt stort flickrum för 4-10-åringar, med beige väggar, ljust trägolv och beiget golv
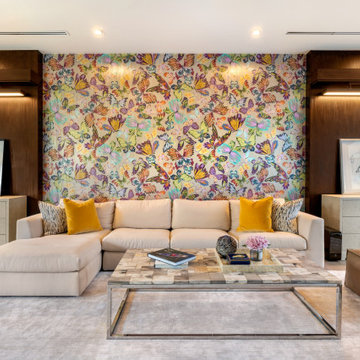
Inspiration för stora moderna barnrum kombinerat med lekrum, med beige väggar, marmorgolv och beiget golv
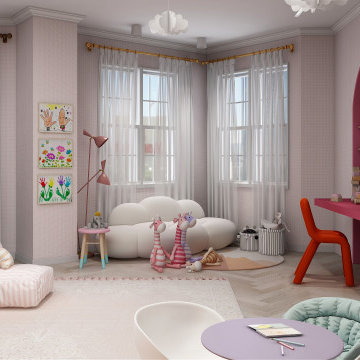
this twin bedroom custom design features a colorful vibrant room with an all-over pink wallpaper design, a custom built-in bookcase, and a reading area as well as a custom built-in desk area.
the opposed wall features two recessed arched nooks with indirect light to ideally position the twin's beds.
the rest of the room showcases resting, playing areas where the all the fun activities happen.

Foto på ett stort funkis könsneutralt tonårsrum kombinerat med skrivbord, med mellanmörkt trägolv, flerfärgade väggar och grått golv

This 1990s brick home had decent square footage and a massive front yard, but no way to enjoy it. Each room needed an update, so the entire house was renovated and remodeled, and an addition was put on over the existing garage to create a symmetrical front. The old brown brick was painted a distressed white.
The 500sf 2nd floor addition includes 2 new bedrooms for their teen children, and the 12'x30' front porch lanai with standing seam metal roof is a nod to the homeowners' love for the Islands. Each room is beautifully appointed with large windows, wood floors, white walls, white bead board ceilings, glass doors and knobs, and interior wood details reminiscent of Hawaiian plantation architecture.
The kitchen was remodeled to increase width and flow, and a new laundry / mudroom was added in the back of the existing garage. The master bath was completely remodeled. Every room is filled with books, and shelves, many made by the homeowner.
Project photography by Kmiecik Imagery.
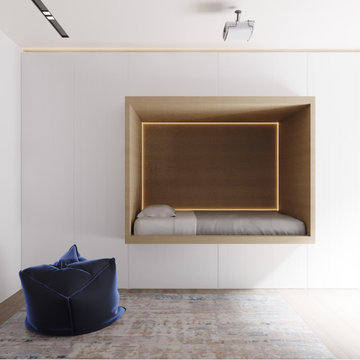
SB apt is the result of a renovation of a 95 sqm apartment. Originally the house had narrow spaces, long narrow corridors and a very articulated living area. The request from the customers was to have a simple, large and bright house, easy to clean and organized.
Through our intervention it was possible to achieve a result of lightness and organization.
It was essential to define a living area free from partitions, a more reserved sleeping area and adequate services. The obtaining of new accessory spaces of the house made the client happy, together with the transformation of the bathroom-laundry into an independent guest bathroom, preceded by a hidden, capacious and functional laundry.
The palette of colors and materials chosen is very simple and constant in all rooms of the house.
Furniture, lighting and decorations were selected following a careful acquaintance with the clients, interpreting their personal tastes and enhancing the key points of the house.
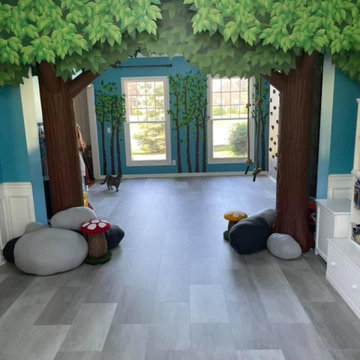
A formal dining room and living room were transformed into a children's play space. The playroom is equipped with a rock wall, climbing ropes, craft table, media center, reading nook, and soft boulders.
139 foton på stort barnrum
1