618 foton på stort barnrum
Sortera efter:
Budget
Sortera efter:Populärt i dag
1 - 20 av 618 foton
Artikel 1 av 3

Idéer för ett stort maritimt barnrum, med vita väggar, heltäckningsmatta och grått golv
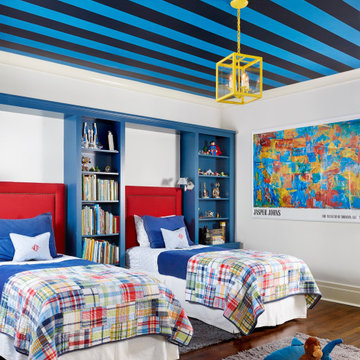
Idéer för ett stort klassiskt pojkrum kombinerat med sovrum, med vita väggar, mörkt trägolv och brunt golv

Bespoke ply playroom joinery for climbing playing and reading. Featuring an indoor swing and wallpapered ceiling.
Foto på ett stort skandinaviskt könsneutralt barnrum kombinerat med lekrum, med blå väggar, heltäckningsmatta och blått golv
Foto på ett stort skandinaviskt könsneutralt barnrum kombinerat med lekrum, med blå väggar, heltäckningsmatta och blått golv

Foto på ett stort vintage könsneutralt tonårsrum kombinerat med sovrum, med blå väggar, marmorgolv och grått golv
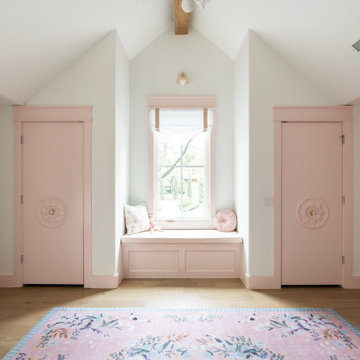
Girl's Bedroom with Dual closets and window seat with storage. Custom Pink Trim, Window treatments and bench!
Foto på ett stort vintage flickrum kombinerat med sovrum och för 4-10-åringar, med vita väggar och ljust trägolv
Foto på ett stort vintage flickrum kombinerat med sovrum och för 4-10-åringar, med vita väggar och ljust trägolv
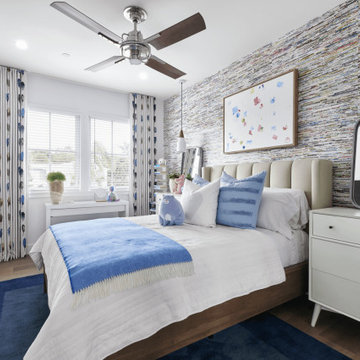
Idéer för stora maritima barnrum, med vita väggar, mellanmörkt trägolv och brunt golv
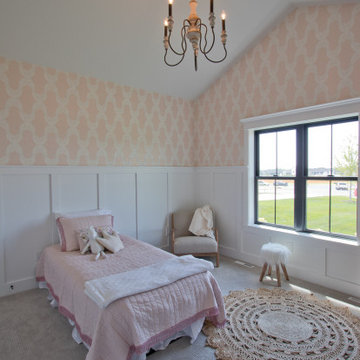
Textured Carpet from Mohawk: Natural Intuition - Sculpted Gray
Inredning av ett stort flickrum kombinerat med sovrum och för 4-10-åringar, med heltäckningsmatta och grått golv
Inredning av ett stort flickrum kombinerat med sovrum och för 4-10-åringar, med heltäckningsmatta och grått golv

The family living in this shingled roofed home on the Peninsula loves color and pattern. At the heart of the two-story house, we created a library with high gloss lapis blue walls. The tête-à-tête provides an inviting place for the couple to read while their children play games at the antique card table. As a counterpoint, the open planned family, dining room, and kitchen have white walls. We selected a deep aubergine for the kitchen cabinetry. In the tranquil master suite, we layered celadon and sky blue while the daughters' room features pink, purple, and citrine.
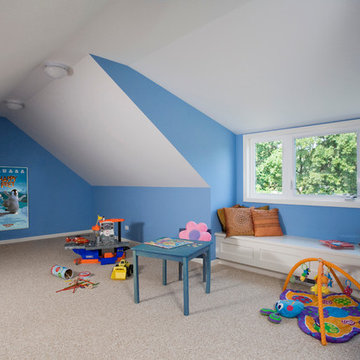
Photo by Linda Oyama-Bryan
Klassisk inredning av ett stort könsneutralt barnrum kombinerat med lekrum, med blå väggar, heltäckningsmatta och beiget golv
Klassisk inredning av ett stort könsneutralt barnrum kombinerat med lekrum, med blå väggar, heltäckningsmatta och beiget golv

Large playroom accessed from secrete door in child's bedroom
Inredning av ett klassiskt stort pojkrum kombinerat med lekrum och för 4-10-åringar, med heltäckningsmatta, vita väggar och blått golv
Inredning av ett klassiskt stort pojkrum kombinerat med lekrum och för 4-10-åringar, med heltäckningsmatta, vita väggar och blått golv

A long-term client was expecting her third child. Alas, this meant that baby number two was getting booted from the coveted nursery as his sister before him had. The most convenient room in the house for the son, was dad’s home office, and dad would be relocated into the garage carriage house.
For the new bedroom, mom requested a bold, colorful space with a truck theme.
The existing office had no door and was located at the end of a long dark hallway that had been painted black by the last homeowners. First order of business was to lighten the hall and create a wall space for functioning doors. The awkward architecture of the room with 3 alcove windows, slanted ceilings and built-in bookcases proved an inconvenient location for furniture placement. We opted to place the bed close the wall so the two-year-old wouldn’t fall out. The solid wood bed and nightstand were constructed in the US and painted in vibrant shades to match the bedding and roman shades. The amazing irregular wall stripes were inherited from the previous homeowner but were also black and proved too dark for a toddler. Both myself and the client loved them and decided to have them re-painted in a daring blue. The daring fabric used on the windows counter- balance the wall stripes.
Window seats and a built-in toy storage were constructed to make use of the alcove windows. Now, the room is not only fun and bright, but functional.

Inredning av ett klassiskt stort flickrum, med heltäckningsmatta, flerfärgade väggar och grått golv

Inspiration för stora moderna könsneutrala barnrum för 4-10-åringar och kombinerat med lekrum, med vita väggar, mörkt trägolv och brunt golv

In the middle of the bunkbeds sits a stage/play area with a cozy nook underneath.
---
Project by Wiles Design Group. Their Cedar Rapids-based design studio serves the entire Midwest, including Iowa City, Dubuque, Davenport, and Waterloo, as well as North Missouri and St. Louis.
For more about Wiles Design Group, see here: https://wilesdesigngroup.com/

Photo by Stoffer Photography
Inspiration för ett stort vintage barnrum kombinerat med sovrum, med grå väggar, ljust trägolv och brunt golv
Inspiration för ett stort vintage barnrum kombinerat med sovrum, med grå väggar, ljust trägolv och brunt golv

This 1990s brick home had decent square footage and a massive front yard, but no way to enjoy it. Each room needed an update, so the entire house was renovated and remodeled, and an addition was put on over the existing garage to create a symmetrical front. The old brown brick was painted a distressed white.
The 500sf 2nd floor addition includes 2 new bedrooms for their teen children, and the 12'x30' front porch lanai with standing seam metal roof is a nod to the homeowners' love for the Islands. Each room is beautifully appointed with large windows, wood floors, white walls, white bead board ceilings, glass doors and knobs, and interior wood details reminiscent of Hawaiian plantation architecture.
The kitchen was remodeled to increase width and flow, and a new laundry / mudroom was added in the back of the existing garage. The master bath was completely remodeled. Every room is filled with books, and shelves, many made by the homeowner.
Project photography by Kmiecik Imagery.
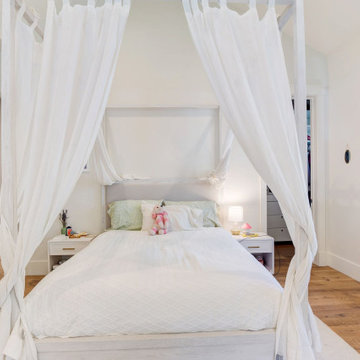
Idéer för stora lantliga barnrum kombinerat med sovrum, med vita väggar, mellanmörkt trägolv och brunt golv

Idéer för ett stort modernt könsneutralt småbarnsrum kombinerat med sovrum, med beige väggar, heltäckningsmatta och grått golv

Interior Design - Custom millwork & custom furniture design, interior design & art curation by Chango & Co.
Idéer för att renovera ett stort vintage barnrum kombinerat med sovrum, med blå väggar, heltäckningsmatta och grått golv
Idéer för att renovera ett stort vintage barnrum kombinerat med sovrum, med blå väggar, heltäckningsmatta och grått golv

Inredning av ett klassiskt stort könsneutralt barnrum kombinerat med skrivbord, med blå väggar och ljust trägolv
618 foton på stort barnrum
1