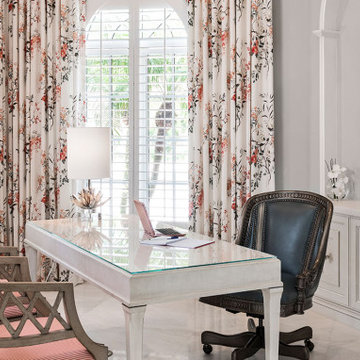1 262 foton på stort beige arbetsrum
Sortera efter:
Budget
Sortera efter:Populärt i dag
1 - 20 av 1 262 foton
Artikel 1 av 3

Warm and inviting this new construction home, by New Orleans Architect Al Jones, and interior design by Bradshaw Designs, lives as if it's been there for decades. Charming details provide a rich patina. The old Chicago brick walls, the white slurried brick walls, old ceiling beams, and deep green paint colors, all add up to a house filled with comfort and charm for this dear family.
Lead Designer: Crystal Romero; Designer: Morgan McCabe; Photographer: Stephen Karlisch; Photo Stylist: Melanie McKinley.

La bibliothèque multifonctionnelle accentue la profondeur de ce long couloir et se transforme en bureau côté salle à manger. Cela permet d'optimiser l'utilisation de l'espace et de créer une zone de travail fonctionnelle qui reste fidèle à l'esthétique globale de l’appartement.

Kids office featuring built-in desk, black cabinetry, white countertops, open shelving, white wall sconces, hardwood flooring, and black windows.
Modern inredning av ett stort hemmabibliotek, med grå väggar, ljust trägolv, ett inbyggt skrivbord och beiget golv
Modern inredning av ett stort hemmabibliotek, med grå väggar, ljust trägolv, ett inbyggt skrivbord och beiget golv

Settled within a graffiti-covered laneway in the trendy heart of Mt Lawley you will find this four-bedroom, two-bathroom home.
The owners; a young professional couple wanted to build a raw, dark industrial oasis that made use of every inch of the small lot. Amenities aplenty, they wanted their home to complement the urban inner-city lifestyle of the area.
One of the biggest challenges for Limitless on this project was the small lot size & limited access. Loading materials on-site via a narrow laneway required careful coordination and a well thought out strategy.
Paramount in bringing to life the client’s vision was the mixture of materials throughout the home. For the second story elevation, black Weathertex Cladding juxtaposed against the white Sto render creates a bold contrast.
Upon entry, the room opens up into the main living and entertaining areas of the home. The kitchen crowns the family & dining spaces. The mix of dark black Woodmatt and bespoke custom cabinetry draws your attention. Granite benchtops and splashbacks soften these bold tones. Storage is abundant.
Polished concrete flooring throughout the ground floor blends these zones together in line with the modern industrial aesthetic.
A wine cellar under the staircase is visible from the main entertaining areas. Reclaimed red brickwork can be seen through the frameless glass pivot door for all to appreciate — attention to the smallest of details in the custom mesh wine rack and stained circular oak door handle.
Nestled along the north side and taking full advantage of the northern sun, the living & dining open out onto a layered alfresco area and pool. Bordering the outdoor space is a commissioned mural by Australian illustrator Matthew Yong, injecting a refined playfulness. It’s the perfect ode to the street art culture the laneways of Mt Lawley are so famous for.
Engineered timber flooring flows up the staircase and throughout the rooms of the first floor, softening the private living areas. Four bedrooms encircle a shared sitting space creating a contained and private zone for only the family to unwind.
The Master bedroom looks out over the graffiti-covered laneways bringing the vibrancy of the outside in. Black stained Cedarwest Squareline cladding used to create a feature bedhead complements the black timber features throughout the rest of the home.
Natural light pours into every bedroom upstairs, designed to reflect a calamity as one appreciates the hustle of inner city living outside its walls.
Smart wiring links each living space back to a network hub, ensuring the home is future proof and technology ready. An intercom system with gate automation at both the street and the lane provide security and the ability to offer guests access from the comfort of their living area.
Every aspect of this sophisticated home was carefully considered and executed. Its final form; a modern, inner-city industrial sanctuary with its roots firmly grounded amongst the vibrant urban culture of its surrounds.
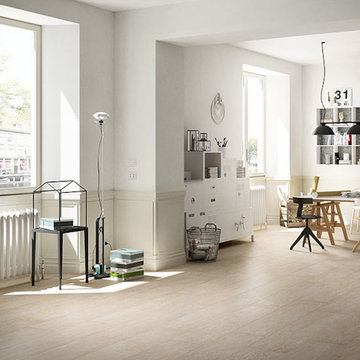
Inredning av ett modernt stort hemmastudio, med vita väggar, ljust trägolv, ett fristående skrivbord och beiget golv
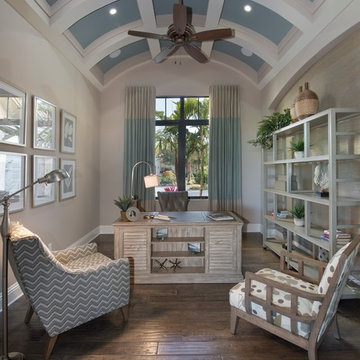
Inredning av ett medelhavsstil stort hemmabibliotek, med mörkt trägolv, ett fristående skrivbord, brunt golv och grå väggar
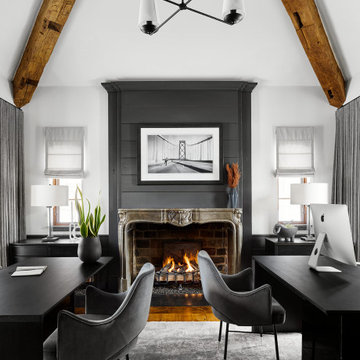
DGI designed a large home office complete with two desks. The vaulted ceilings and wood beam details draw your eyes up, and we selected an aged iron chandelier to complement them. We kept the existing fireplace mantle, but we opted to paint the wooden surround in the same charcoal grey seen throughout the rest of the home. It creates a cohesive feel while elevating the fireplace with a more modern feel.
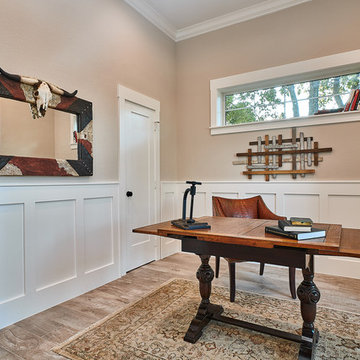
Photos by Cedar Park Photography
Inspiration för ett stort lantligt hemmabibliotek, med grå väggar, klinkergolv i porslin, ett fristående skrivbord och grått golv
Inspiration för ett stort lantligt hemmabibliotek, med grå väggar, klinkergolv i porslin, ett fristående skrivbord och grått golv
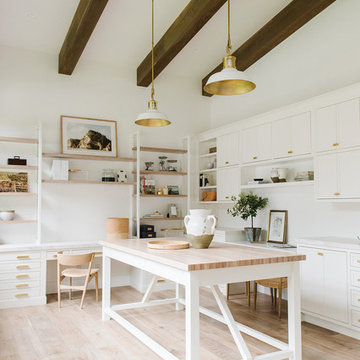
Inspiration för stora klassiska hemmastudior, med vita väggar, ljust trägolv, ett inbyggt skrivbord och beiget golv

Dayna Flory Interiors
Martin Vecchio Photography
Inspiration för stora klassiska arbetsrum, med ett inbyggt skrivbord, svarta väggar, mellanmörkt trägolv och brunt golv
Inspiration för stora klassiska arbetsrum, med ett inbyggt skrivbord, svarta väggar, mellanmörkt trägolv och brunt golv

Designer details abound in this custom 2-story home with craftsman style exterior complete with fiber cement siding, attractive stone veneer, and a welcoming front porch. In addition to the 2-car side entry garage with finished mudroom, a breezeway connects the home to a 3rd car detached garage. Heightened 10’ceilings grace the 1st floor and impressive features throughout include stylish trim and ceiling details. The elegant Dining Room to the front of the home features a tray ceiling and craftsman style wainscoting with chair rail. Adjacent to the Dining Room is a formal Living Room with cozy gas fireplace. The open Kitchen is well-appointed with HanStone countertops, tile backsplash, stainless steel appliances, and a pantry. The sunny Breakfast Area provides access to a stamped concrete patio and opens to the Family Room with wood ceiling beams and a gas fireplace accented by a custom surround. A first-floor Study features trim ceiling detail and craftsman style wainscoting. The Owner’s Suite includes craftsman style wainscoting accent wall and a tray ceiling with stylish wood detail. The Owner’s Bathroom includes a custom tile shower, free standing tub, and oversized closet.
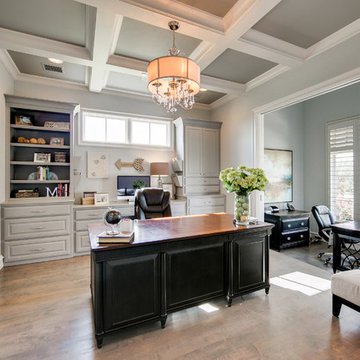
Inspiration för stora klassiska hemmabibliotek, med grå väggar, ljust trägolv, en standard öppen spis, en spiselkrans i trä och ett fristående skrivbord

Beautiful executive office with wood ceiling, stone fireplace, built-in cabinets and floating desk. Visionart TV in Fireplace. Cabinets are redwood burl and desk is Mahogany.
Project designed by Susie Hersker’s Scottsdale interior design firm Design Directives. Design Directives is active in Phoenix, Paradise Valley, Cave Creek, Carefree, Sedona, and beyond.
For more about Design Directives, click here: https://susanherskerasid.com/
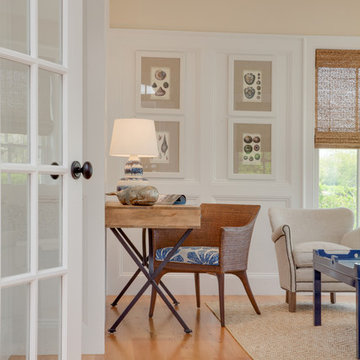
Photography: Cary Hazlegrove
Idéer för ett stort maritimt hemmabibliotek, med beige väggar, ljust trägolv, ett fristående skrivbord och beiget golv
Idéer för ett stort maritimt hemmabibliotek, med beige väggar, ljust trägolv, ett fristående skrivbord och beiget golv
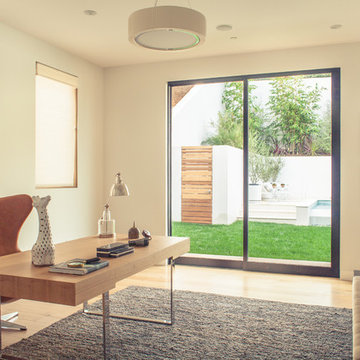
Photo credit: Charles-Ryan Barber
Architect: Nadav Rokach
Interior Design: Eliana Rokach
Staging: Carolyn Greco at Meredith Baer
Contractor: Building Solutions and Design, Inc.
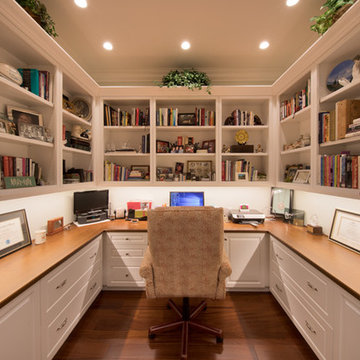
Foto på ett stort vintage arbetsrum, med vita väggar, mellanmörkt trägolv och ett inbyggt skrivbord

MISSION: Les habitants du lieu ont souhaité restructurer les étages de leur maison pour les adapter à leur nouveau mode de vie, avec des enfants plus grands et de plus en plus créatifs.
Une partie du projet a consisté à décloisonner une partie du premier étage pour créer une grande pièce centrale, une « creative room » baignée de lumière où chacun peut dessiner, travailler, créer, se détendre.
Le centre de la pièce est occupé par un grand plateau posé sur des caissons de rangement ouvert, le tout pouvant être décomposé et recomposé selon les besoins. Idéal pour dessiner, peindre ou faire des maquettes ! Le mur de gauche accueille un grand placard ainsi qu'un bureau en alcôve.
Le tout est réalisé sur mesure en contreplaqué d'épicéa (verni incolore mat pour conserver l'aspect du bois brut). Plancher peint en blanc, murs blancs et bois clair créent une ambiance naturelle et gaie, propice à la création !
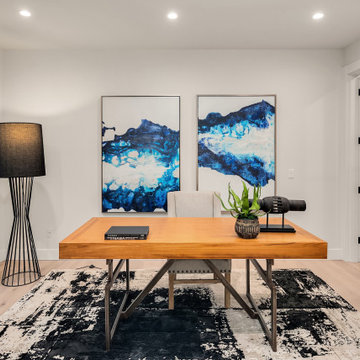
Inspiration för stora moderna hemmabibliotek, med vita väggar, ljust trägolv och ett fristående skrivbord

Cabinets: Dove Gray- Slab Drawers / floating shelves
Countertop: Caesarstone Moorland Fog 6046- 6” front face- miter edge
Ceiling wood floor: Shaw SW547 Yukon Maple 5”- 5002 Timberwolf
Photographer: Steve Chenn
1 262 foton på stort beige arbetsrum
1
