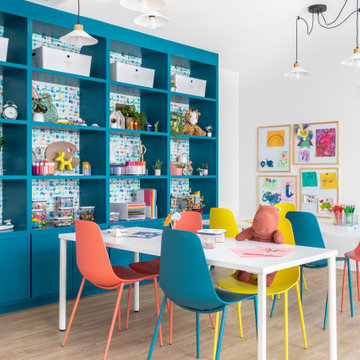287 foton på stort blått barnrum
Sortera efter:
Budget
Sortera efter:Populärt i dag
1 - 20 av 287 foton

Large playroom accessed from secrete door in child's bedroom
Inredning av ett klassiskt stort pojkrum kombinerat med lekrum och för 4-10-åringar, med heltäckningsmatta, vita väggar och blått golv
Inredning av ett klassiskt stort pojkrum kombinerat med lekrum och för 4-10-åringar, med heltäckningsmatta, vita väggar och blått golv

Design by Buckminster Green
Push to open storage for kid's play space and art room
Idéer för att renovera ett stort funkis könsneutralt barnrum kombinerat med lekrum och för 4-10-åringar, med vita väggar, heltäckningsmatta och grått golv
Idéer för att renovera ett stort funkis könsneutralt barnrum kombinerat med lekrum och för 4-10-åringar, med vita väggar, heltäckningsmatta och grått golv

This children's room has an exposed brick wall feature with a pink ombre design, a built-in bench with storage below the window, and light wood flooring.
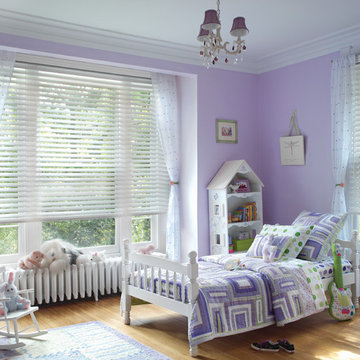
Idéer för att renovera ett stort vintage flickrum för 4-10-åringar och kombinerat med sovrum, med lila väggar, mellanmörkt trägolv och brunt golv

Mark Lohman
Idéer för att renovera ett stort vintage flickrum kombinerat med sovrum och för 4-10-åringar, med lila väggar, målat trägolv och flerfärgat golv
Idéer för att renovera ett stort vintage flickrum kombinerat med sovrum och för 4-10-åringar, med lila väggar, målat trägolv och flerfärgat golv
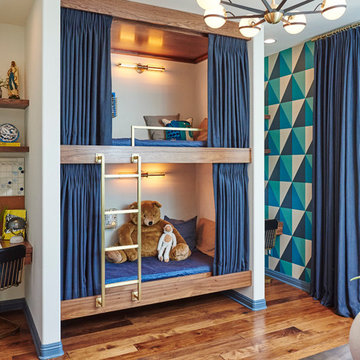
Steven Dewall
Foto på ett stort funkis pojkrum kombinerat med sovrum och för 4-10-åringar, med vita väggar och mellanmörkt trägolv
Foto på ett stort funkis pojkrum kombinerat med sovrum och för 4-10-åringar, med vita väggar och mellanmörkt trägolv

Architecture, Construction Management, Interior Design, Art Curation & Real Estate Advisement by Chango & Co.
Construction by MXA Development, Inc.
Photography by Sarah Elliott
See the home tour feature in Domino Magazine

There's plenty of room for all the kids in this lofted bunk bed area. Rolling storage boxes underneath the bunks provide space for extra bedding and other storage.
---
Project by Wiles Design Group. Their Cedar Rapids-based design studio serves the entire Midwest, including Iowa City, Dubuque, Davenport, and Waterloo, as well as North Missouri and St. Louis.
For more about Wiles Design Group, see here: https://wilesdesigngroup.com/
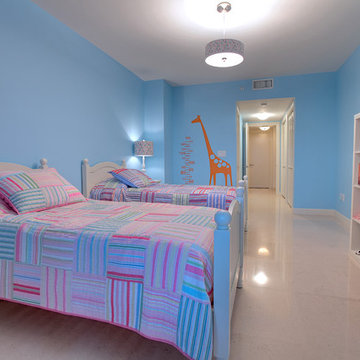
Inspiration för stora eklektiska flickrum kombinerat med sovrum och för 4-10-åringar, med blå väggar, beiget golv och marmorgolv
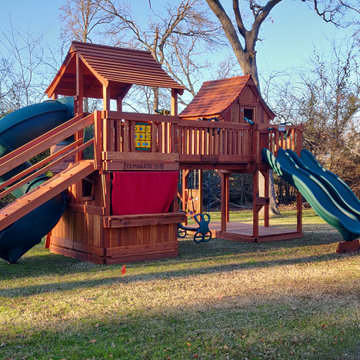
Fort Stockton bridged to a Maverick with lots of accessories!
Rustik inredning av ett stort barnrum
Rustik inredning av ett stort barnrum

An out of this world, space-themed boys room in suburban New Jersey. The color palette is navy, black, white, and grey, and with geometric motifs as a nod to science and exploration. The sputnik chandelier in satin nickel is the perfect compliment! This large bedroom offers several areas for our little client to play, including a Scandinavian style / Montessori house-shaped playhouse, a comfortable, upholstered daybed, and a cozy reading nook lined in constellations wallpaper. The navy rug is made of Flor carpet tiles and the round rug is New Zealand wool, both durable options. The navy dresser is custom.
Photo Credit: Erin Coren, Curated Nest Interiors
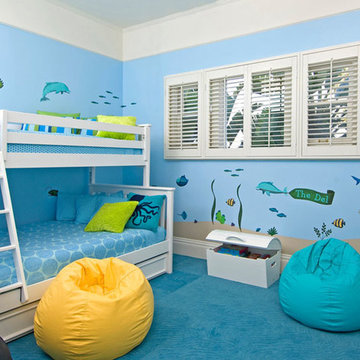
Hotel del Coronado
Inredning av ett maritimt stort könsneutralt småbarnsrum kombinerat med sovrum, med blå väggar och heltäckningsmatta
Inredning av ett maritimt stort könsneutralt småbarnsrum kombinerat med sovrum, med blå väggar och heltäckningsmatta
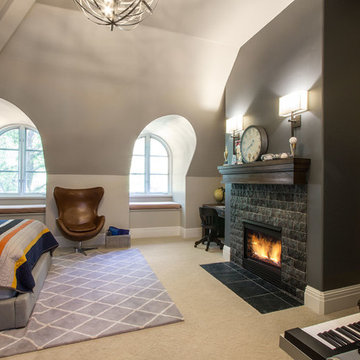
Idéer för stora vintage barnrum kombinerat med sovrum, med grå väggar, heltäckningsmatta och brunt golv
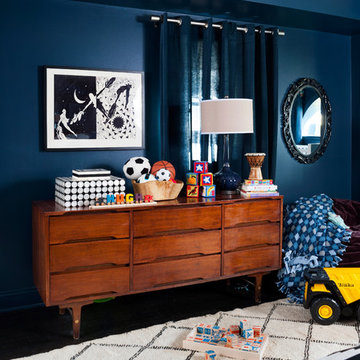
Stacy Zarin Goldberg
Inspiration för ett stort vintage pojkrum kombinerat med sovrum och för 4-10-åringar, med blå väggar och mörkt trägolv
Inspiration för ett stort vintage pojkrum kombinerat med sovrum och för 4-10-åringar, med blå väggar och mörkt trägolv

Northern Michigan summers are best spent on the water. The family can now soak up the best time of the year in their wholly remodeled home on the shore of Lake Charlevoix.
This beachfront infinity retreat offers unobstructed waterfront views from the living room thanks to a luxurious nano door. The wall of glass panes opens end to end to expose the glistening lake and an entrance to the porch. There, you are greeted by a stunning infinity edge pool, an outdoor kitchen, and award-winning landscaping completed by Drost Landscape.
Inside, the home showcases Birchwood craftsmanship throughout. Our family of skilled carpenters built custom tongue and groove siding to adorn the walls. The one of a kind details don’t stop there. The basement displays a nine-foot fireplace designed and built specifically for the home to keep the family warm on chilly Northern Michigan evenings. They can curl up in front of the fire with a warm beverage from their wet bar. The bar features a jaw-dropping blue and tan marble countertop and backsplash. / Photo credit: Phoenix Photographic
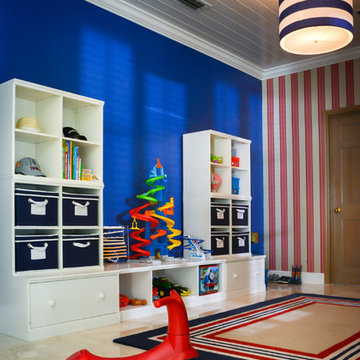
Our clients, a young family wanted to remodel their two story home located in one of the most exclusive and beautiful areas of Miami. Mediterranean style home builded in the 80 in need of a huge renovation, old fashioned kitchen with light pink sinks, wall cabinets all over the kitchen and dinette area.
We begin by demolishing the kitchen, we opened a wall for a playroom area next to the informal dining; easy for parents to supervise the little. A formal foyer with beautiful entrance to living room. We did a replica of the main entrance arch to the kitchen entrance so there is a continuity from exterior to interior.
Bluemoon Filmwork
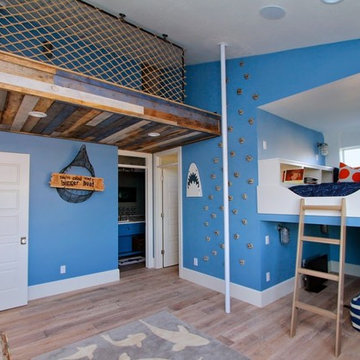
This adorable boys bedroom has a shark and surf theme. It has a surf board, shark rug, rock wall to an upper "treehouse" play area, fireman pole, raised bed with bookshelf surrounds and a TV under the bed. Fun functioning roman shades for privacy.

Interior Design - Custom millwork & custom furniture design, interior design & art curation by Chango & Co.
Idéer för att renovera ett stort vintage barnrum kombinerat med sovrum, med blå väggar, heltäckningsmatta och grått golv
Idéer för att renovera ett stort vintage barnrum kombinerat med sovrum, med blå väggar, heltäckningsmatta och grått golv
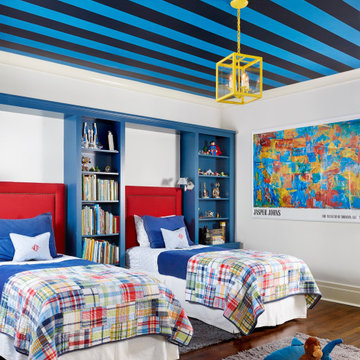
Idéer för ett stort klassiskt pojkrum kombinerat med sovrum, med vita väggar, mörkt trägolv och brunt golv
287 foton på stort blått barnrum
1
