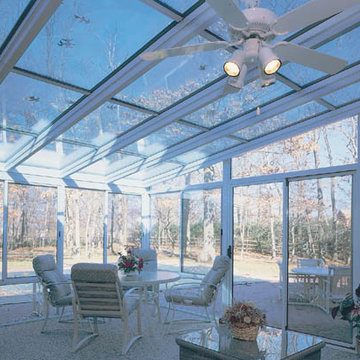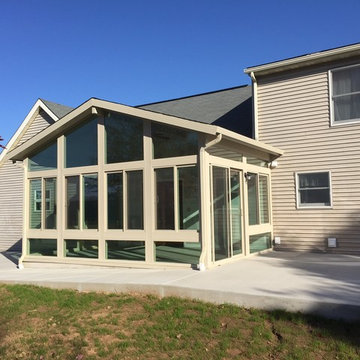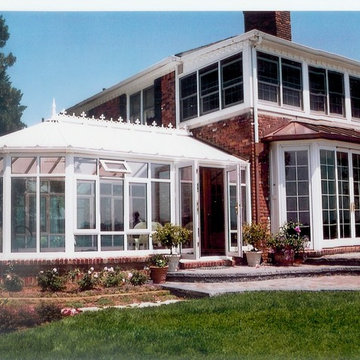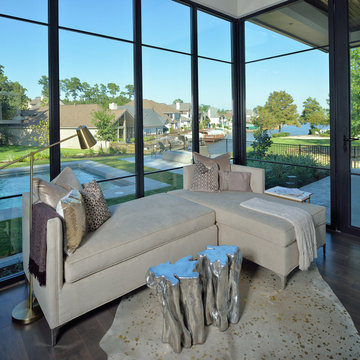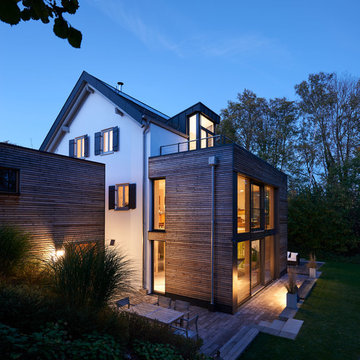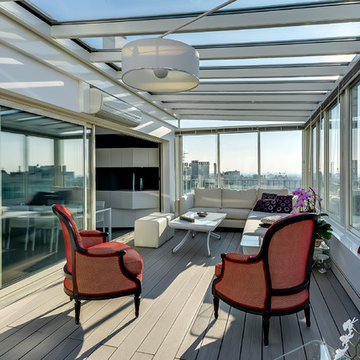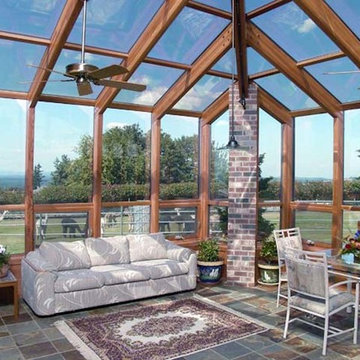217 foton på stort blått uterum
Sortera efter:Populärt i dag
1 - 20 av 217 foton

The glass enclosed room is 500 sq.ft., and is immediately above the owner’s indoor swimming pool. The tall side walls float the lantern roof like a halo. The conservatory climbs to a whole new height, literally, 45′ from the ground. The conservatory is designed to compliment the architecture of the home's dramatic height, and is situated to overlook the homeowners in-ground pool, which is accessed by an elevator.
Photos by Robert Socha

Side view of Interior of new Four Seasons System 230 Sun & Stars Straight Sunroom. Shows how the sunroom flows into the interior. Transom glass is above the french doors to bring the sunlight from the sunroom in to warm up the interior of the house.

Idéer för att renovera ett stort vintage uterum, med travertin golv, en standard öppen spis, en spiselkrans i sten, tak och beiget golv
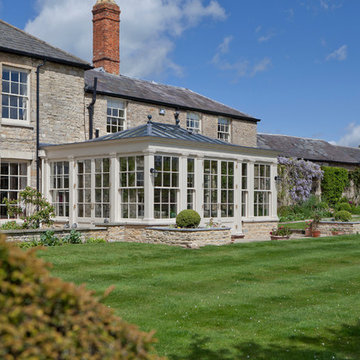
Many classical buildings incorporate vertical balanced sliding sash windows, the recognisable advantage being that windows can slide both upwards and downwards. The popularity of the sash window has continued through many periods of architecture.
For certain properties with existing glazed sash windows, it is a valid consideration to design a glazed structure with a complementary style of window.
Although sash windows are more complex and expensive to produce, they provide an effective and traditional alternative to top and side-hung windows.
The orangery shows six over six and two over two sash windows mirroring those on the house.
Vale Paint Colour- Olivine
Size- 6.5M X 5.2M

Photos: Donna Dotan Photography; Instagram: @donnadotanphoto
Idéer för stora maritima uterum, med mörkt trägolv, tak och brunt golv
Idéer för stora maritima uterum, med mörkt trägolv, tak och brunt golv
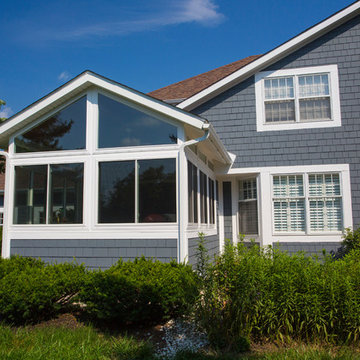
Ohio Exteriors installed a LivingSpace Transitions 4 season custom cathedral style sunroom that measured 12' x 16'. we installed the custom vinyl windows. We tied into the existing roof, and matched the existing shake siding. We extended the existing HVAC system. We also installed new French doors.
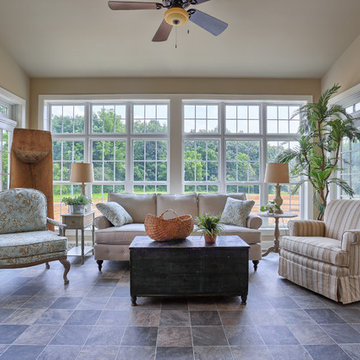
Sunroom in our custom Modern Farmhouse at 799 Whitman Road, Lebanon, PA.
Photo: Justin Tearney
Lantlig inredning av ett stort uterum
Lantlig inredning av ett stort uterum
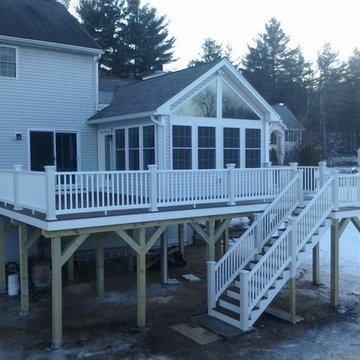
This Merrimack, NH addition boasts 7 windows, 2 triangle windows and a full glass door. This room is dripping with light! The composite wrap around deck with landing makes a graceful descent to the yard.
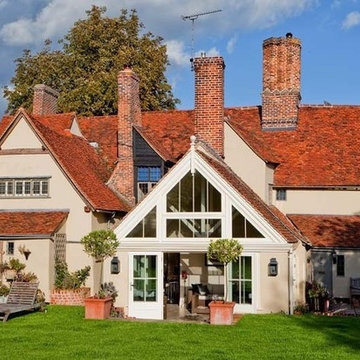
View of the overall house, showing hoe the design of the extension was sympathetic to the rest of the house
Foto på ett stort funkis uterum
Foto på ett stort funkis uterum

The original English conservatories were designed and built in cooler European climates to provide a safe environment for tropical plants and to hold flower displays. By the end of the nineteenth century, Europeans were also using conservatories for social and living spaces. Following in this rich tradition, the New England conservatory is designed and engineered to provide a comfortable, year-round addition to the house, sometimes functioning as a space completely open to the main living area.
Nestled in the heart of Martha’s Vineyard, the magnificent conservatory featured here blends perfectly into the owner’s country style colonial estate. The roof system has been constructed with solid mahogany and features a soft color-painted interior and a beautiful copper clad exterior. The exterior architectural eave line is carried seamlessly from the existing house and around the conservatory. The glass dormer roof establishes beautiful contrast with the main lean-to glass roof. Our construction allows for extraordinary light levels within the space, and the view of the pool and surrounding landscape from the Marvin French doors provides quite the scene.
The interior is a rustic finish with brick walls and a stone patio floor. These elements combine to create a space which truly provides its owners with a year-round opportunity to enjoy New England’s scenic outdoors from the comfort of a traditional conservatory.
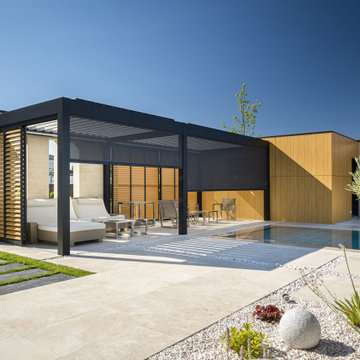
Pergola bioclimatique Renson - Modèle Camargue
Les pergolas bioclimatiques en aluminium de chez Renson proposent de nombreuses options : stores, panneaux coulissants, parois vitrées, chauffage, éclairage LED, musique… La toiture des pergolas bioclimatiques Renson peut être fixe, à lames ou en toile.

Dymling & McAvoy
Foto på ett stort rustikt uterum, med ljust trägolv, en öppen vedspis, en spiselkrans i sten och tak
Foto på ett stort rustikt uterum, med ljust trägolv, en öppen vedspis, en spiselkrans i sten och tak
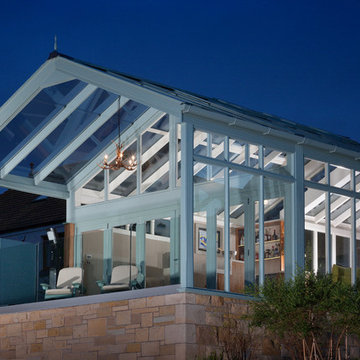
A luxury conservatory extension with bar and hot tub - perfect for entertaining on even the cloudiest days. Hand-made, bespoke design from our top consultants.
Beautifully finished in engineered hardwood with two-tone microporous stain.
Photo Colin Bell
217 foton på stort blått uterum
1
