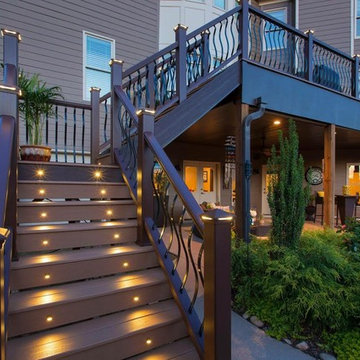Sortera efter:
Budget
Sortera efter:Populärt i dag
1 - 20 av 20 421 foton

The upper level of this gorgeous Trex deck is the central entertaining and dining space and includes a beautiful concrete fire table and a custom cedar bench that floats over the deck. Light brown custom cedar screen walls provide privacy along the landscaped terrace and compliment the warm hues of the decking. Clean, modern light fixtures are also present in the deck steps, along the deck perimeter, and throughout the landscape making the space well-defined in the evening as well as the daytime.

Traditional Style Fire Feature - Techo-Bloc's Valencia Fire Pit.
Inspiration för stora klassiska uteplatser på baksidan av huset, med en öppen spis och naturstensplattor
Inspiration för stora klassiska uteplatser på baksidan av huset, med en öppen spis och naturstensplattor

This gourmet kitchen includes wood burning pizza oven, grill, side burner, egg smoker, sink, refrigerator, trash chute, serving station and more!
Photography: Daniel Driensky

Marion Brenner Photography
Inspiration för en stor funkis uteplats framför huset, med kakelplattor
Inspiration för en stor funkis uteplats framför huset, med kakelplattor

Behind the Tea House is a traditional Japanese raked garden. After much research we used bagged poultry grit in the raked garden. It had the perfect texture for raking. Gray granite cobbles and fashionettes were used for the border. A custom designed bamboo fence encloses the rear yard.

landscape design by merge studio © ramsay photography
Inredning av en modern stor rektangulär träningspool på baksidan av huset
Inredning av en modern stor rektangulär träningspool på baksidan av huset

The glass doors leading from the Great Room to the screened porch can be folded to provide three large openings for the Southern breeze to travel through the home.
Photography: Garett + Carrie Buell of Studiobuell/ studiobuell.com
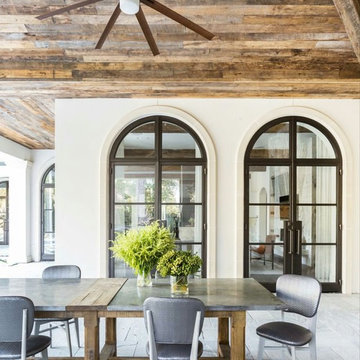
Barn wood ceiling
Foto på en stor lantlig uteplats på baksidan av huset, med utekök, takförlängning och marksten i betong
Foto på en stor lantlig uteplats på baksidan av huset, med utekök, takförlängning och marksten i betong
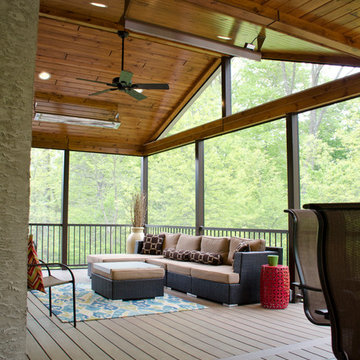
This Custom screened in porch showcases TimberTech Pecan decking along with a aluminum railing system. The porch is closed off with matching fascia in two different sizes. The porch itself showcases a pre finished pine ceiling with recessed lights and multiple heaters. The Keystone Team completed this project in the fall of 2015.
Photography by Keystone Custom Decks
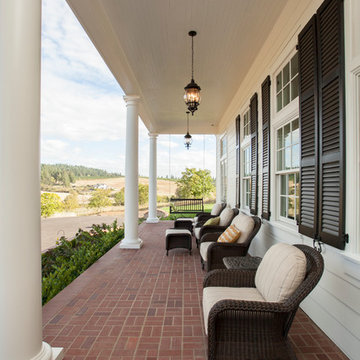
Whitney Lyons Photography
Exempel på en stor lantlig veranda framför huset, med marksten i tegel och takförlängning
Exempel på en stor lantlig veranda framför huset, med marksten i tegel och takförlängning
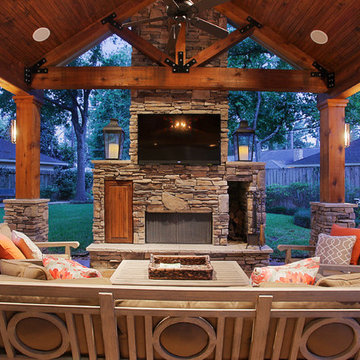
Idéer för stora rustika uteplatser på baksidan av huset, med en öppen spis, takförlängning och betongplatta

A perfect addition to your outdoor living is a seating wall surrounding a firepit. Cambridge Maytrx wall, Pyzique Fire Pit, Round table Pavers. Installed by Natural Green Landsacpe & Design in Lincoln, RI

David Winger
Idéer för stora funkis formella trädgårdar i full sol framför huset och dekorationssten på sommaren, med marksten i betong
Idéer för stora funkis formella trädgårdar i full sol framför huset och dekorationssten på sommaren, med marksten i betong

Outdoor living room designed by Sue Oda Landscape Architect.
Photo: ilumus photography & marketing
Model: The Mighty Mighty Mellow, Milo McPhee, Esq.
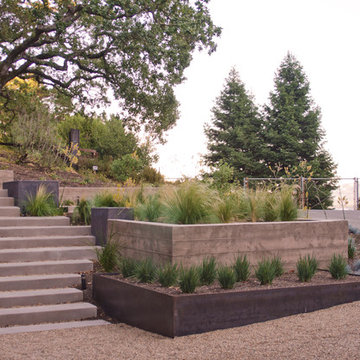
Inspiration för en stor funkis trädgård i full sol i slänt och som tål torka, med en stödmur och grus

We designed a three season room with removable window/screens and a large sliding screen door. The Walnut matte rectified field tile floors are heated, We included an outdoor TV, ceiling fans and a linear fireplace insert with star Fyre glass. Outside, we created a seating area around a fire pit and fountain water feature, as well as a new patio for grilling.
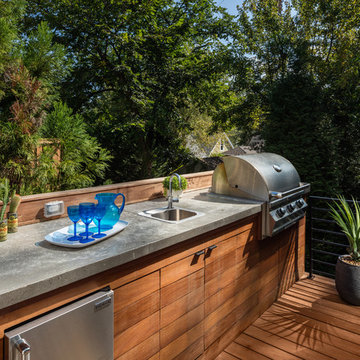
This outdoor kitchen features concrete countertops with Ipe base, grill, sink, refrigerator and kegerator with a double tap.
Idéer för en stor modern terrass på baksidan av huset, med utekök
Idéer för en stor modern terrass på baksidan av huset, med utekök

When designing an outdoor space, we always ensure that we carry the indoor style outside so that one space flows into another. We chose swivel wicker chairs so that family and friends can converse or turn toward the lake to enjoy the view and the activity.
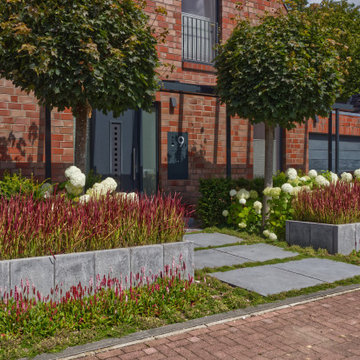
Modern inredning av en stor formell trädgård i delvis sol pallkragar och framför huset, med marksten i betong på sommaren
20 421 foton på stort brunt utomhusdesign
1






