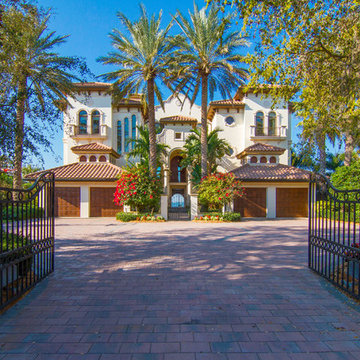898 foton på stort flerfamiljshus
Sortera efter:
Budget
Sortera efter:Populärt i dag
1 - 20 av 898 foton

Bild på ett stort funkis vitt flerfamiljshus, med tre eller fler plan, blandad fasad, pulpettak och tak i metall

New Construction of 3-story Duplex, Modern Transitional Architecture inside and out
Idéer för ett stort klassiskt svart flerfamiljshus, med tre eller fler plan, stuckatur, valmat tak och tak i shingel
Idéer för ett stort klassiskt svart flerfamiljshus, med tre eller fler plan, stuckatur, valmat tak och tak i shingel
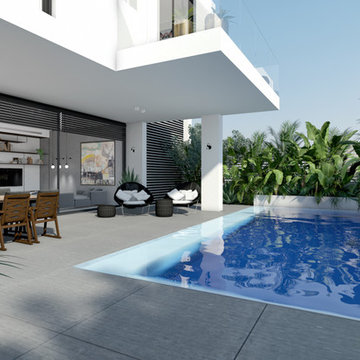
Idéer för att renovera ett stort funkis vitt flerfamiljshus, med två våningar, stuckatur, platt tak och tak i mixade material

Bild på ett stort funkis grått flerfamiljshus, med två våningar, stuckatur, platt tak och tak i metall

Front view of dual occupancy
Inspiration för stora maritima vita flerfamiljshus, med två våningar, tegel, platt tak och tak i metall
Inspiration för stora maritima vita flerfamiljshus, med två våningar, tegel, platt tak och tak i metall
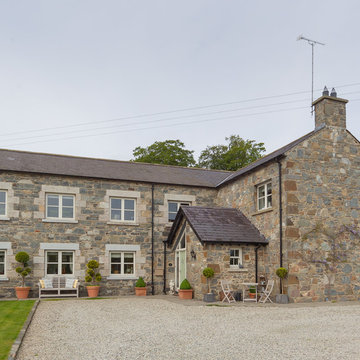
Inspiration för ett stort lantligt beige hus, med två våningar, sadeltak och tak med takplattor

A Victorian semi-detached house in Wimbledon has been remodelled and transformed
into a modern family home, including extensive underpinning and extensions at lower
ground floor level in order to form a large open-plan space.
Photographer: Nick Smith
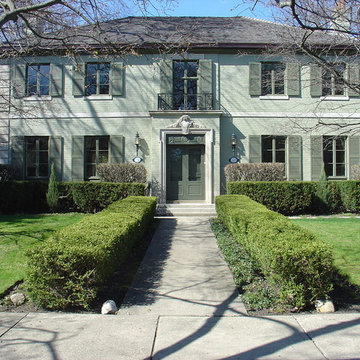
Idéer för stora vintage gröna flerfamiljshus, med två våningar, valmat tak och tegel

Modern inredning av ett stort vitt flerfamiljshus, med tre eller fler plan och tegel

Handmade and crafted from high quality materials this Brushed Nickel Outdoor Wall Light is timeless in style.
The modern brushed nickel finish adds a sophisticated contemporary twist to the classic box wall lantern design.
By pulling out the side pins the bulb can easily be replaced or the glass cleaned. This is a supremely elegant wall light and would look great as a pair.
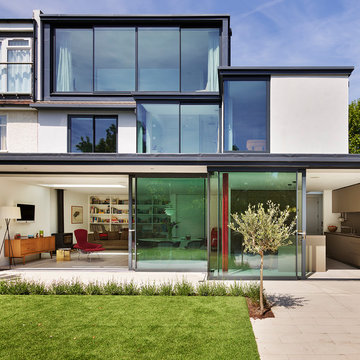
Kitchen Architecture - bulthaup b3 furniture in clay with a stainless steel work surface.
Idéer för att renovera ett stort funkis vitt flerfamiljshus, med tre eller fler plan, stuckatur och platt tak
Idéer för att renovera ett stort funkis vitt flerfamiljshus, med tre eller fler plan, stuckatur och platt tak

Idéer för ett stort modernt brunt flerfamiljshus, med två våningar, tegel, platt tak och tak i mixade material
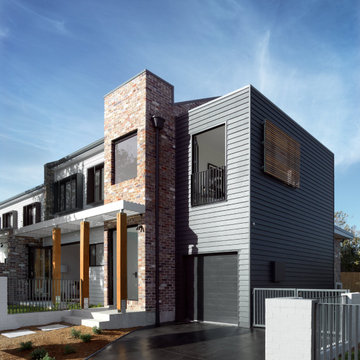
Corner lot dual occupancy - a mix of old and new in both form and material. Recycled brick and Scyon cladding in Dululx Lexicon and Domino
Inredning av ett modernt stort grått flerfamiljshus, med två våningar, tegel, sadeltak och tak i metall
Inredning av ett modernt stort grått flerfamiljshus, med två våningar, tegel, sadeltak och tak i metall

Inredning av ett modernt stort vitt flerfamiljshus, med två våningar, metallfasad, sadeltak och tak i metall
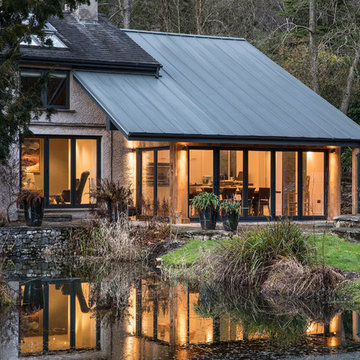
tonywestphoto.co.uk
Foto på ett stort funkis brunt hus, med allt i ett plan, sadeltak och tak i metall
Foto på ett stort funkis brunt hus, med allt i ett plan, sadeltak och tak i metall

New 2 story Ocean Front Duplex Home.
Idéer för stora funkis blå flerfamiljshus, med två våningar, stuckatur, platt tak och tak i mixade material
Idéer för stora funkis blå flerfamiljshus, med två våningar, stuckatur, platt tak och tak i mixade material
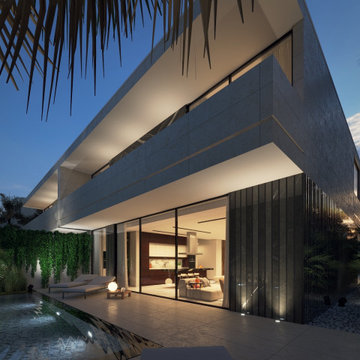
Modern twin villa design in Saudi Arabia with backyard swimming pool and decorative waterfall fountain. Luxury and rich look with marble and travertine stone finishes. Decorative pool at the fancy entrance group. Detailed design by xzoomproject.

Exempel på ett stort lantligt hus, med två våningar och tak i shingel
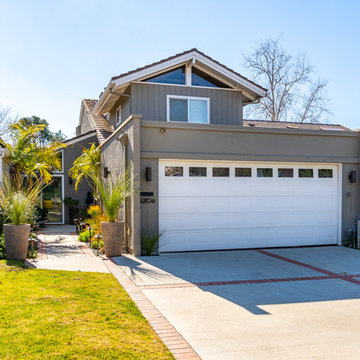
Our client had been living in her beautiful lakeside retreat for about 3 years. All around were stunning views of the lake and mountains, but the view from inside was minimal. It felt dark and closed off from the gorgeous waterfront mere feet away. She desired a bigger kitchen, natural light, and a contemporary look. Referred to JRP by a subcontractor our client walked into the showroom one day, took one look at the modern kitchen in our design center, and was inspired!
After talking about the frustrations of dark spaces and limitations when entertaining groups of friends, the homeowner and the JRP design team emerged with a new vision. Two walls between the living room and kitchen would be eliminated and structural revisions were needed for a common wall shared a wall with a neighbor. With the wall removals and the addition of multiple slider doors, the main level now has an open layout.
Everything in the home went from dark to luminous as sunlight could now bounce off white walls to illuminate both spaces. Our aim was to create a beautiful modern kitchen which fused the necessities of a functional space with the elegant form of the contemporary aesthetic. The kitchen playfully mixes frameless white upper with horizontal grain oak lower cabinets and a fun diagonal white tile backsplash. Gorgeous grey Cambria quartz with white veining meets them both in the middle. The large island with integrated barstool area makes it functional and a great entertaining space.
The master bedroom received a mini facelift as well. White never fails to give your bedroom a timeless look. The beautiful, bright marble shower shows what's possible when mixing tile shape, size, and color. The marble mosaic tiles in the shower pan are especially bold paired with black matte plumbing fixtures and gives the shower a striking visual.
Layers, light, consistent intention, and fun! - paired with beautiful, unique designs and a personal touch created this beautiful home that does not go unnoticed.
PROJECT DETAILS:
• Style: Contemporary
• Colors: Neutrals
• Countertops: Cambria Quartz, Luxury Series, Queen Anne
• Kitchen Cabinets: Slab, Overlay Frameless
Uppers: Blanco
Base: Horizontal Grain Oak
• Hardware/Plumbing Fixture Finish: Kitchen – Stainless Steel
• Lighting Fixtures:
• Flooring:
Hardwood: Siberian Oak with Fossil Stone finish
• Tile/Backsplash:
Kitchen Backsplash: White/Clear Glass
Master Bath Floor: Ann Sacks Benton Mosaics Marble
Master Bath Surround: Ann Sacks White Thassos Marble
Photographer: Andrew – Open House VC
898 foton på stort flerfamiljshus
1
