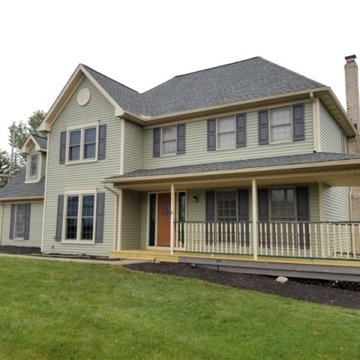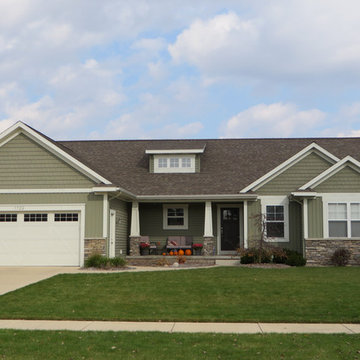4 641 foton på stort grönt hus
Sortera efter:
Budget
Sortera efter:Populärt i dag
1 - 20 av 4 641 foton
Artikel 1 av 3

Exempel på ett stort amerikanskt grönt hus, med två våningar och tak i shingel

A Northwest Modern, 5-Star Builtgreen, energy efficient, panelized, custom residence using western red cedar for siding and soffits.
Photographs by Miguel Edwards

mid-century design with organic feel for the lake and surrounding mountains
60 tals inredning av ett stort grönt hus, med allt i ett plan, blandad fasad, sadeltak och tak i shingel
60 tals inredning av ett stort grönt hus, med allt i ett plan, blandad fasad, sadeltak och tak i shingel

Our clients already had a cottage on Torch Lake that they loved to visit. It was a 1960s ranch that worked just fine for their needs. However, the lower level walkout became entirely unusable due to water issues. After purchasing the lot next door, they hired us to design a new cottage. Our first task was to situate the home in the center of the two parcels to maximize the view of the lake while also accommodating a yard area. Our second task was to take particular care to divert any future water issues. We took necessary precautions with design specifications to water proof properly, establish foundation and landscape drain tiles / stones, set the proper elevation of the home per ground water height and direct the water flow around the home from natural grade / drive. Our final task was to make appealing, comfortable, living spaces with future planning at the forefront. An example of this planning is placing a master suite on both the main level and the upper level. The ultimate goal of this home is for it to one day be at least a 3/4 of the year home and designed to be a multi-generational heirloom.
- Jacqueline Southby Photography

Alan Blakely
Inspiration för ett stort vintage grönt hus, med allt i ett plan, blandad fasad, sadeltak och tak i shingel
Inspiration för ett stort vintage grönt hus, med allt i ett plan, blandad fasad, sadeltak och tak i shingel

Exempel på ett stort rustikt grönt hus, med två våningar, tak i shingel och sadeltak
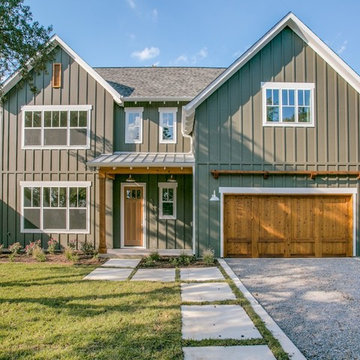
Inspiration för stora lantliga gröna hus, med två våningar, fiberplattor i betong och tak i mixade material
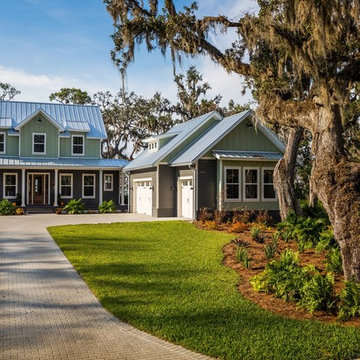
This river front farmhouse is located on the St. Johns River in St. Augustine Florida. The two-toned exterior color palette invites you inside to see the warm, vibrant colors that complement the rustic farmhouse design. This 4 bedroom, 3 1/2 bath home features a two story plan with a downstairs master suite. Rustic wood floors, porcelain brick tiles and board & batten trim work are just a few the details that are featured in this home. The kitchen features Thermador appliances, two cabinet finishes and Zodiac countertops. A true "farmhouse" lovers delight!
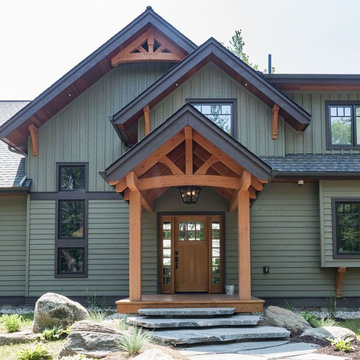
Inspiration för stora amerikanska gröna hus, med två våningar, blandad fasad och sadeltak

Interior Designer: Allard & Roberts Interior Design, Inc, Photographer: David Dietrich, Builder: Evergreen Custom Homes, Architect: Gary Price, Design Elite Architecture
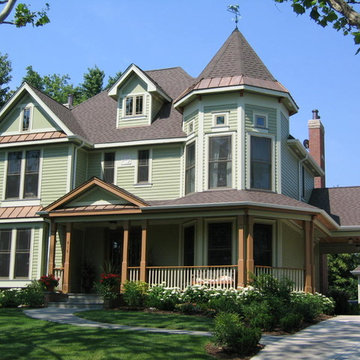
Robin Ridge - The car portico offers a protected utility entrance to the kitchen.
Foto på ett stort vintage grönt hus, med tre eller fler plan, vinylfasad, sadeltak och tak i shingel
Foto på ett stort vintage grönt hus, med tre eller fler plan, vinylfasad, sadeltak och tak i shingel

Foto på ett stort vintage grönt hus, med två våningar, sadeltak och tak i shingel
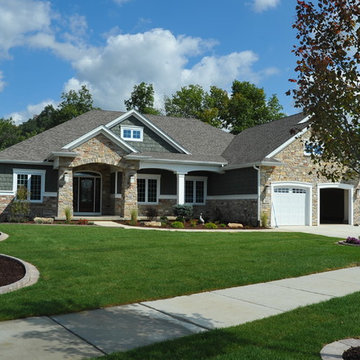
Idéer för att renovera ett stort amerikanskt grönt hus, med allt i ett plan, vinylfasad och sadeltak
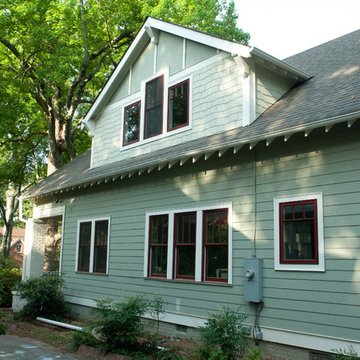
Parker Smith Photography
Idéer för stora amerikanska gröna hus, med två våningar och blandad fasad
Idéer för stora amerikanska gröna hus, med två våningar och blandad fasad
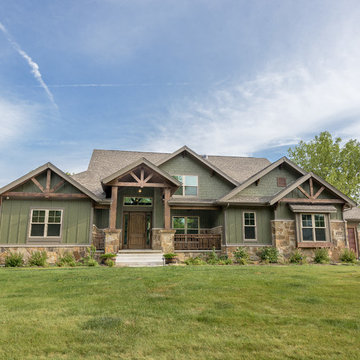
DJK Custom Homes
Idéer för stora rustika gröna hus, med två våningar och fiberplattor i betong
Idéer för stora rustika gröna hus, med två våningar och fiberplattor i betong
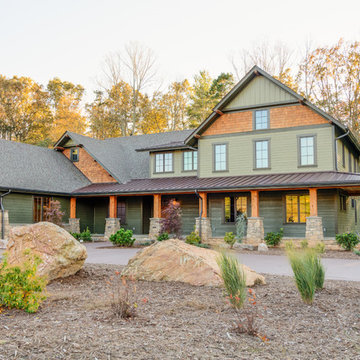
Inspiration för stora lantliga gröna hus, med två våningar, sadeltak, tak i shingel och blandad fasad

http://www.dlauphoto.com/david/
David Lau
Exempel på ett stort klassiskt grönt trähus, med tre eller fler plan och sadeltak
Exempel på ett stort klassiskt grönt trähus, med tre eller fler plan och sadeltak
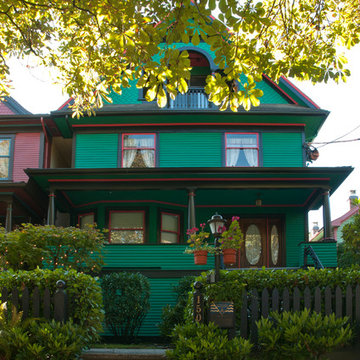
Ina Van Tonder
Bild på ett stort vintage grönt hus, med tre eller fler plan, sadeltak och tak i shingel
Bild på ett stort vintage grönt hus, med tre eller fler plan, sadeltak och tak i shingel
4 641 foton på stort grönt hus
1
