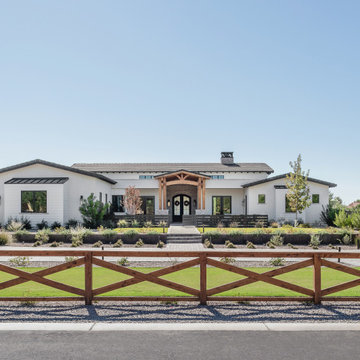20 082 foton på stort hus, med allt i ett plan
Sortera efter:
Budget
Sortera efter:Populärt i dag
1 - 20 av 20 082 foton
Artikel 1 av 3

Idéer för att renovera ett stort retro beige hus, med allt i ett plan, blandad fasad, platt tak och tak i metall

The large angled garage, double entry door, bay window and arches are the welcoming visuals to this exposed ranch. Exterior thin veneer stone, the James Hardie Timberbark siding and the Weather Wood shingles accented by the medium bronze metal roof and white trim windows are an eye appealing color combination. Impressive double transom entry door with overhead timbers and side by side double pillars.
(Ryan Hainey)
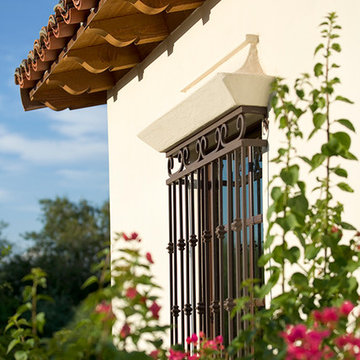
Light and Airy, warm and welcome is how we describe this Authentic Hacienda home. Details abound as you turn each corner, and experience how it all blends together with a wonderful sense of scale and elegance. Views, indoor and outdoor spaces help the owners enjoy their amazing Sonoran Desert surroundings.
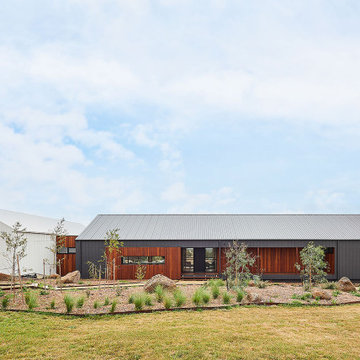
Idéer för ett stort modernt svart hus, med allt i ett plan, fiberplattor i betong, sadeltak och tak i metall

Inspiration for a contemporary barndominium
Inredning av ett modernt stort vitt hus, med allt i ett plan och tak i metall
Inredning av ett modernt stort vitt hus, med allt i ett plan och tak i metall

Inspiration för ett stort funkis vitt hus, med allt i ett plan, tegel och tak i shingel
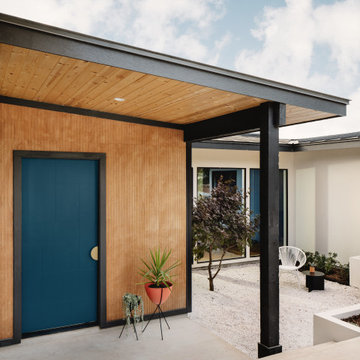
Our Austin studio decided to go bold with this project by ensuring that each space had a unique identity in the Mid-Century Modern style bathroom, butler's pantry, and mudroom. We covered the bathroom walls and flooring with stylish beige and yellow tile that was cleverly installed to look like two different patterns. The mint cabinet and pink vanity reflect the mid-century color palette. The stylish knobs and fittings add an extra splash of fun to the bathroom.
The butler's pantry is located right behind the kitchen and serves multiple functions like storage, a study area, and a bar. We went with a moody blue color for the cabinets and included a raw wood open shelf to give depth and warmth to the space. We went with some gorgeous artistic tiles that create a bold, intriguing look in the space.
In the mudroom, we used siding materials to create a shiplap effect to create warmth and texture – a homage to the classic Mid-Century Modern design. We used the same blue from the butler's pantry to create a cohesive effect. The large mint cabinets add a lighter touch to the space.
---
Project designed by the Atomic Ranch featured modern designers at Breathe Design Studio. From their Austin design studio, they serve an eclectic and accomplished nationwide clientele including in Palm Springs, LA, and the San Francisco Bay Area.
For more about Breathe Design Studio, see here: https://www.breathedesignstudio.com/
To learn more about this project, see here: https://www.breathedesignstudio.com/atomic-ranch
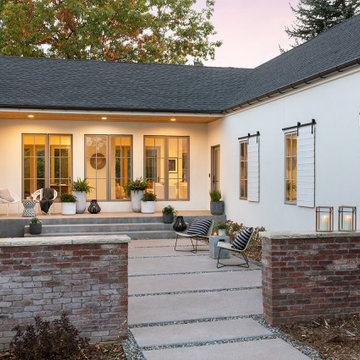
The exterior shows the U-shape layout of the house. This creates a great patio space that feels private. Plenty of windows accent the perimeter of the home.

Lantlig inredning av ett stort vitt hus, med allt i ett plan, blandad fasad och tak i mixade material
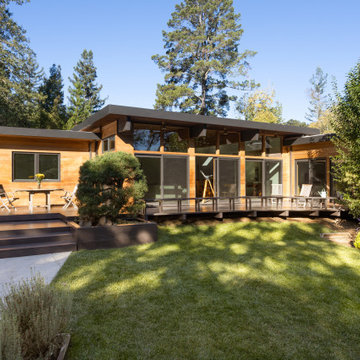
View of house from the rear yard with new roof and red cedar siding.
Bild på ett stort funkis hus, med platt tak, allt i ett plan och tak i metall
Bild på ett stort funkis hus, med platt tak, allt i ett plan och tak i metall

Charming Mid Century Modern with a Palm Springs Vibe
~Interiors by Debra Ackerbloom
~Architectural Design by Tommy Lamb
~Architectural Photography by Bill Horne

3100 SQFT, 4 br/3 1/2 bath lakefront home on 1.4 acres. Craftsman details throughout.
Idéer för stora lantliga vita hus, med allt i ett plan, tegel, valmat tak och tak i shingel
Idéer för stora lantliga vita hus, med allt i ett plan, tegel, valmat tak och tak i shingel

Idéer för stora lantliga vita hus, med allt i ett plan, fiberplattor i betong, sadeltak och tak i metall
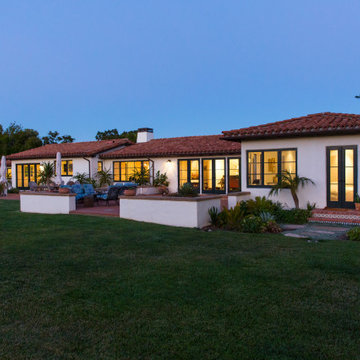
Medelhavsstil inredning av ett stort vitt hus, med allt i ett plan, stuckatur, sadeltak och tak med takplattor

Exempel på ett stort rustikt svart hus, med allt i ett plan, pulpettak och tak i metall
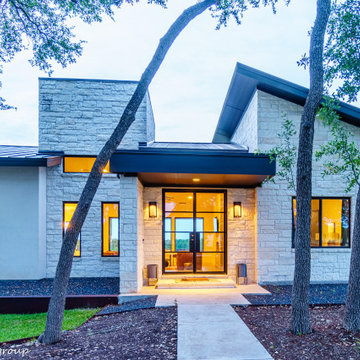
Front Entry Detail
Inspiration för ett stort funkis beige hus, med allt i ett plan, blandad fasad, pulpettak och tak i metall
Inspiration för ett stort funkis beige hus, med allt i ett plan, blandad fasad, pulpettak och tak i metall
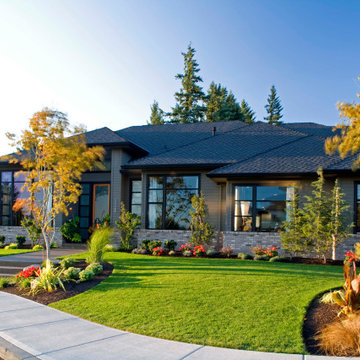
Modern exterior aluminum windows
Foto på ett stort funkis grått hus, med allt i ett plan, blandad fasad och tak i shingel
Foto på ett stort funkis grått hus, med allt i ett plan, blandad fasad och tak i shingel

Idéer för att renovera ett stort lantligt vitt hus, med allt i ett plan, tegel, sadeltak och tak i shingel
20 082 foton på stort hus, med allt i ett plan
1

