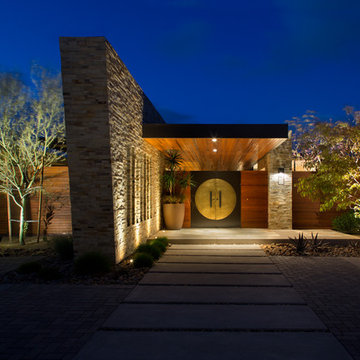30 458 foton på stort hus, med blandad fasad
Sortera efter:
Budget
Sortera efter:Populärt i dag
1 - 20 av 30 458 foton
Artikel 1 av 3

Paint by Sherwin Williams
Body Color - Anonymous - SW 7046
Accent Color - Urban Bronze - SW 7048
Trim Color - Worldly Gray - SW 7043
Front Door Stain - Northwood Cabinets - Custom Truffle Stain
Exterior Stone by Eldorado Stone
Stone Product Rustic Ledge in Clearwater
Outdoor Fireplace by Heat & Glo
Doors by Western Pacific Building Materials
Windows by Milgard Windows & Doors
Window Product Style Line® Series
Window Supplier Troyco - Window & Door
Lighting by Destination Lighting
Garage Doors by NW Door
Decorative Timber Accents by Arrow Timber
Timber Accent Products Classic Series
LAP Siding by James Hardie USA
Fiber Cement Shakes by Nichiha USA
Construction Supplies via PROBuild
Landscaping by GRO Outdoor Living
Customized & Built by Cascade West Development
Photography by ExposioHDR Portland
Original Plans by Alan Mascord Design Associates

Idéer för ett stort modernt flerfärgat hus, med tre eller fler plan och blandad fasad

Idéer för att renovera ett stort funkis vitt hus, med tre eller fler plan, blandad fasad, platt tak och tak i metall

This custom home was built for empty nesting in mind. The first floor is all you need with wide open dining, kitchen and entertaining along with master suite just off the mudroom and laundry. Upstairs has plenty of room for guests and return home college students.
Photos- Rustic White Photography

Jenn Baker
Bild på ett stort industriellt flerfärgat hus, med två våningar, platt tak och blandad fasad
Bild på ett stort industriellt flerfärgat hus, med två våningar, platt tak och blandad fasad

Mid-Century Modernism inspired our design for this new house in Noe Valley. The exterior is distinguished by cubic massing, well proportioned forms and use of contrasting but harmonious natural materials. These include clear cedar, stone, aluminum, colored stucco, glass railings, slate and painted wood. At the rear yard, stepped terraces provide scenic views of downtown and the Bay Bridge. Large sunken courts allow generous natural light to reach the below grade guest bedroom and office behind the first floor garage. The upper floors bedrooms and baths are flooded with natural light from carefully arranged windows that open the house to panoramic views. A mostly open plan with 10 foot ceilings and an open stairwell combine with metal railings, dropped ceilings, fin walls, a stone fireplace, stone counters and teak floors to create a unified interior.

The kitchen counter extends to the outside for a 3-person bar seating area.
Exempel på ett stort modernt vitt hus, med tre eller fler plan, blandad fasad och tak i metall
Exempel på ett stort modernt vitt hus, med tre eller fler plan, blandad fasad och tak i metall

This new residence seamlessly blends the romanticism of a Tudor home with clean transitional lines, creating a Modern Tudor aesthetic expressed through painted brick, steeply pitched roof lines, and swept projected bays with copper metal roofs.

Idéer för att renovera ett stort retro beige hus, med allt i ett plan, blandad fasad, platt tak och tak i metall

Studio McGee's New McGee Home featuring Tumbled Natural Stones, Painted brick, and Lap Siding.
Klassisk inredning av ett stort flerfärgat hus, med två våningar, blandad fasad, sadeltak och tak i shingel
Klassisk inredning av ett stort flerfärgat hus, med två våningar, blandad fasad, sadeltak och tak i shingel

Inspiration för ett stort lantligt vitt hus, med två våningar, blandad fasad, sadeltak och tak i shingel

Idéer för stora lantliga vita hus, med två våningar, blandad fasad, sadeltak och tak i shingel

Idéer för stora funkis flerfärgade hus, med tre eller fler plan, blandad fasad och tak i metall

Inspiration för ett stort vintage blått hus, med två våningar, blandad fasad, valmat tak och tak i shingel

Brady Architectural Photography
Modern inredning av ett stort grått hus, med två våningar, blandad fasad och platt tak
Modern inredning av ett stort grått hus, med två våningar, blandad fasad och platt tak

Idéer för att renovera ett stort amerikanskt grått hus, med två våningar, blandad fasad, sadeltak och tak i shingel

Photo: Lisa Petrole
Idéer för stora funkis grå hus, med två våningar, blandad fasad och platt tak
Idéer för stora funkis grå hus, med två våningar, blandad fasad och platt tak

A luxury residence in Vail, Colorado featuring wire-brushed Bavarian Oak wide-plank wood floors in a custom finish and reclaimed sunburnt siding on the ceiling.
Arrigoni Woods specializes in wide-plank wood flooring, both recycled and engineered. Our wood comes from old-growth Western European forests that are sustainably managed. Arrigoni's uniquely engineered wood (which has the look and feel of solid wood) features a trio of layered engineered planks, with a middle layer of transversely laid vertical grain spruce, providing a solid core.
This gorgeous mountain modern home was completed in the Fall of 2014. Using only the finest of materials and finishes, this home is the ultimate dream home.
Photographer: Kimberly Gavin

Brady Architectural Photography
Foto på ett stort funkis flerfärgat hus, med blandad fasad, två våningar och platt tak
Foto på ett stort funkis flerfärgat hus, med blandad fasad, två våningar och platt tak

Upside Development completed an contemporary architectural transformation in Taylor Creek Ranch. Evolving from the belief that a beautiful home is more than just a very large home, this 1940’s bungalow was meticulously redesigned to entertain its next life. It's contemporary architecture is defined by the beautiful play of wood, brick, metal and stone elements. The flow interchanges all around the house between the dark black contrast of brick pillars and the live dynamic grain of the Canadian cedar facade. The multi level roof structure and wrapping canopies create the airy gloom similar to its neighbouring ravine.
30 458 foton på stort hus, med blandad fasad
1