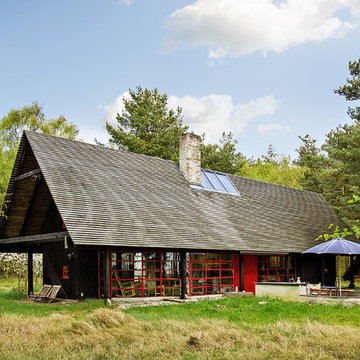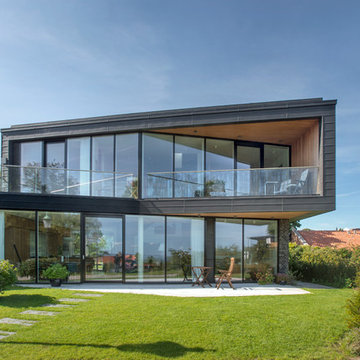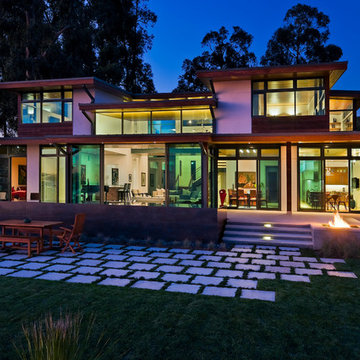501 foton på stort hus, med glasfasad
Sortera efter:
Budget
Sortera efter:Populärt i dag
1 - 20 av 501 foton
Artikel 1 av 3

We were honored to work with Caleb Mulvena and his team at Studio Mapos on the wood flooring and decking of this custom spec house where wood’s natural beauty is on full display. Through Studio Mapos’ disciplined design and the quality craftsmanship of Gentry Construction, our wide-plank oak floors have a truly inspiring canvas from which to shine.
Michael Moran/OTTP

Rustik inredning av ett stort brunt hus, med glasfasad, pulpettak, två våningar och tak i metall

Beautiful Maxlight Glass Extension, With Glass beams, allowing in the maximum light and letting out the whole view of the garden. Bespoke, so the scale and size are up to you!

This is the modern, industrial side of the home. The floor-to-ceiling steel windows and spiral staircase bring a contemporary aesthetic to the house. The 19' Kolbe windows capture sweeping views of Mt. Rainier, the Space Needle and Puget Sound.
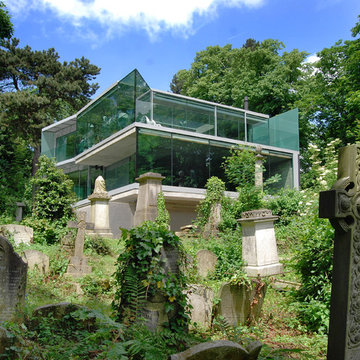
View of house from Highgate Cemetery
Photography: Lyndon Douglas
Foto på ett stort funkis grått hus, med tre eller fler plan och glasfasad
Foto på ett stort funkis grått hus, med tre eller fler plan och glasfasad

Andrea Brizzi
Inspiration för ett stort tropiskt beige hus, med allt i ett plan, glasfasad, valmat tak och tak i metall
Inspiration för ett stort tropiskt beige hus, med allt i ett plan, glasfasad, valmat tak och tak i metall
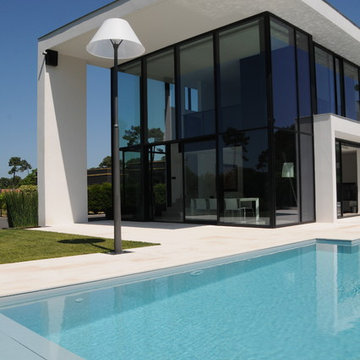
M TORTEL . A RINUCCINI
Modern inredning av ett stort vitt hus, med två våningar, glasfasad och platt tak
Modern inredning av ett stort vitt hus, med två våningar, glasfasad och platt tak
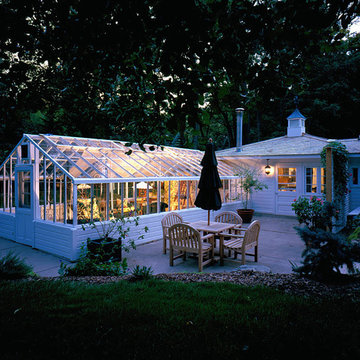
CB Wilson Interior Design
Bruce Thompson Photography
Idéer för att renovera ett stort vintage vitt hus, med allt i ett plan, glasfasad, sadeltak och tak i mixade material
Idéer för att renovera ett stort vintage vitt hus, med allt i ett plan, glasfasad, sadeltak och tak i mixade material
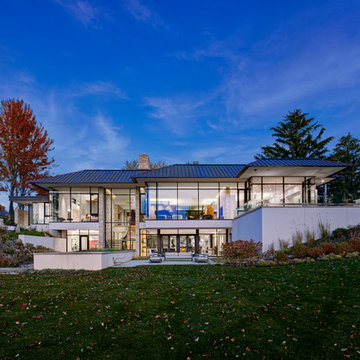
Bild på ett stort funkis vitt hus, med två våningar, glasfasad, valmat tak och tak i metall
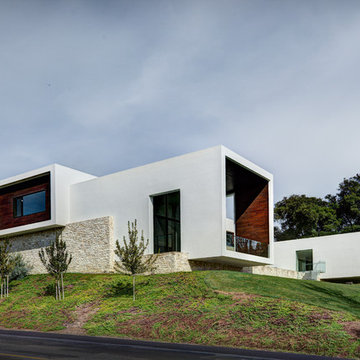
Inspiration för stora moderna vita hus, med två våningar, glasfasad och platt tak
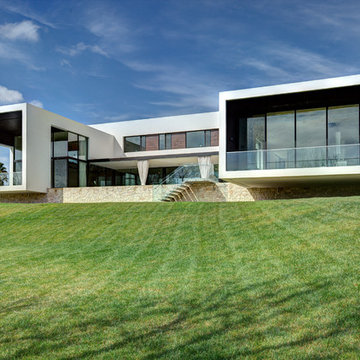
Exempel på ett stort modernt vitt hus, med två våningar, glasfasad och platt tak
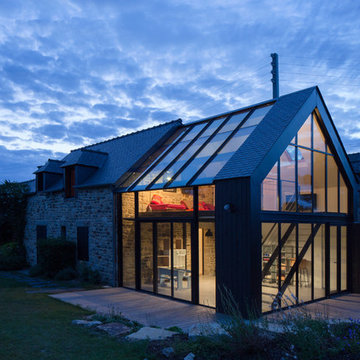
Architectes: Atelier 48.2
Photographe: Paul KOZLOWSKI
Inredning av ett modernt stort beige hus, med två våningar, glasfasad och sadeltak
Inredning av ett modernt stort beige hus, med två våningar, glasfasad och sadeltak

Tadeo 4909 is a building that takes place in a high-growth zone of the city, seeking out to offer an urban, expressive and custom housing. It consists of 8 two-level lofts, each of which is distinct to the others.
The area where the building is set is highly chaotic in terms of architectural typologies, textures and colors, so it was therefore chosen to generate a building that would constitute itself as the order within the neighborhood’s chaos. For the facade, three types of screens were used: white, satin and light. This achieved a dynamic design that simultaneously allows the most passage of natural light to the various environments while providing the necessary privacy as required by each of the spaces.
Additionally, it was determined to use apparent materials such as concrete and brick, which given their rugged texture contrast with the clearness of the building’s crystal outer structure.
Another guiding idea of the project is to provide proactive and ludic spaces of habitation. The spaces’ distribution is variable. The communal areas and one room are located on the main floor, whereas the main room / studio are located in another level – depending on its location within the building this second level may be either upper or lower.
In order to achieve a total customization, the closets and the kitchens were exclusively designed. Additionally, tubing and handles in bathrooms as well as the kitchen’s range hoods and lights were designed with utmost attention to detail.
Tadeo 4909 is an innovative building that seeks to step out of conventional paradigms, creating spaces that combine industrial aesthetics within an inviting environment.
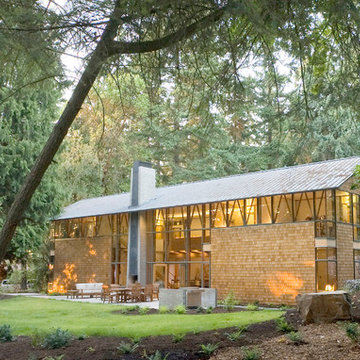
Art Grice
Industriell inredning av ett stort brunt hus, med två våningar, glasfasad, sadeltak och tak i metall
Industriell inredning av ett stort brunt hus, med två våningar, glasfasad, sadeltak och tak i metall
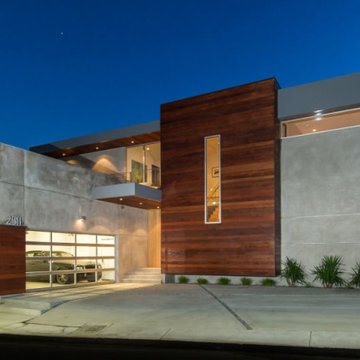
House Construction and Design made by Zeev Orlov
Foto på ett stort funkis grått hus, med två våningar och glasfasad
Foto på ett stort funkis grått hus, med två våningar och glasfasad
501 foton på stort hus, med glasfasad
1


