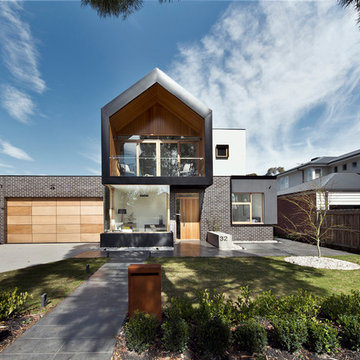1 974 foton på stort hus, med metallfasad
Sortera efter:
Budget
Sortera efter:Populärt i dag
1 - 20 av 1 974 foton

Two Story Ultra Modern House style designed by OSCAR E FLORES DESIGN STUDIO
Foto på ett stort funkis vitt hus, med två våningar, metallfasad och platt tak
Foto på ett stort funkis vitt hus, med två våningar, metallfasad och platt tak

Stephen Ironside
Inredning av ett rustikt stort grått hus, med två våningar, pulpettak, metallfasad och tak i metall
Inredning av ett rustikt stort grått hus, med två våningar, pulpettak, metallfasad och tak i metall
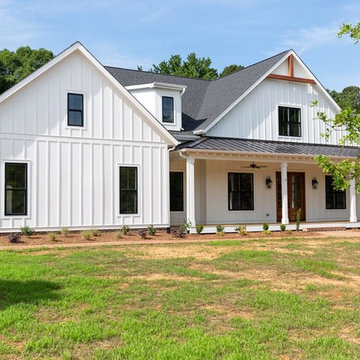
Idéer för ett stort lantligt vitt hus, med två våningar, metallfasad, sadeltak och tak i shingel
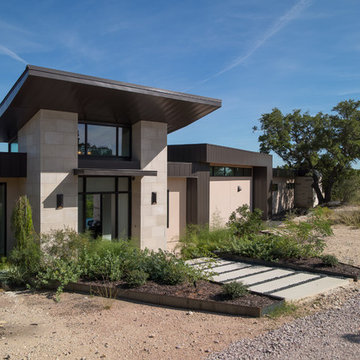
Idéer för stora funkis svarta hus, med allt i ett plan, metallfasad, platt tak och tak i metall
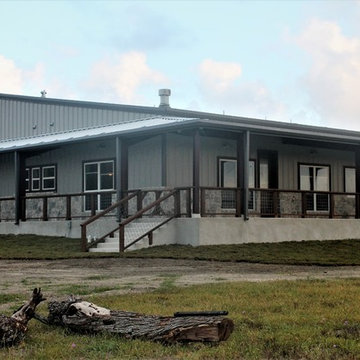
Barndominium built in Marion, TX by RJS Custom Homes LLC
Bild på ett stort lantligt grått hus, med allt i ett plan, metallfasad, sadeltak och tak i metall
Bild på ett stort lantligt grått hus, med allt i ett plan, metallfasad, sadeltak och tak i metall

Inspiration för ett stort funkis svart hus, med metallfasad, två våningar, platt tak och tak i metall
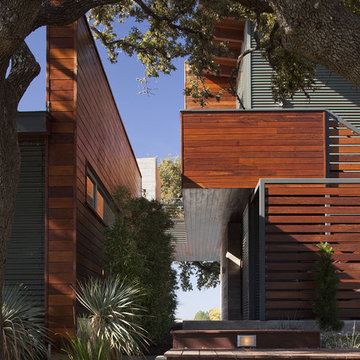
Idéer för stora funkis bruna hus, med metallfasad, två våningar och platt tak

2012 KuDa Photography
Bild på ett stort funkis grått hus, med metallfasad, tre eller fler plan och pulpettak
Bild på ett stort funkis grått hus, med metallfasad, tre eller fler plan och pulpettak
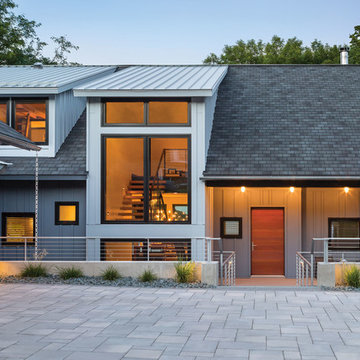
Huge expanses of glass along the lake-facing side of the home flood the main living space with natural light and open it to stunning, immersive views of the water. A combination of direct glaze and large casement windows were used to maximize views of the lake and create an optimal balance of light and ventilation. Whimsical placement of small, direct glaze windows along the fireplace wall offers playful, unexpected peaks of treetops, deepening the connection to the outdoors. “It’s nice to have such customizable windows,” Rehkamp Larson said. “Which, of course, is what Marvin does so well.”
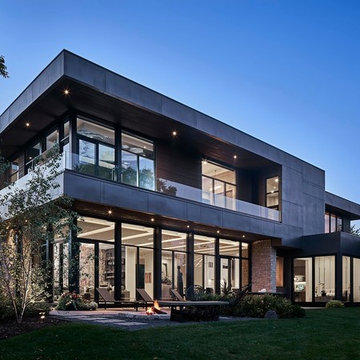
Inredning av ett modernt stort grått hus, med två våningar, metallfasad och platt tak

This small guest house is built into the side of the hill and opens up to majestic views of Vail Mountain. The living room cantilevers over the garage below and helps create the feeling of the room floating over the valley below. The house also features a green roof to help minimize the impacts on the house above.
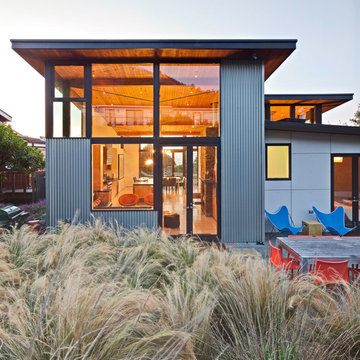
Inredning av ett maritimt stort grått hus, med metallfasad, platt tak och två våningar
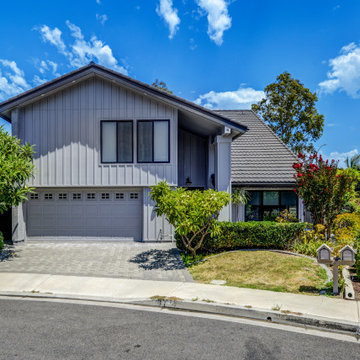
Front driveway complete house remodel
Bild på ett stort grått hus, med två våningar, metallfasad, sadeltak och tak i shingel
Bild på ett stort grått hus, med två våningar, metallfasad, sadeltak och tak i shingel

This 2,500 square-foot home, combines the an industrial-meets-contemporary gives its owners the perfect place to enjoy their rustic 30- acre property. Its multi-level rectangular shape is covered with corrugated red, black, and gray metal, which is low-maintenance and adds to the industrial feel.
Encased in the metal exterior, are three bedrooms, two bathrooms, a state-of-the-art kitchen, and an aging-in-place suite that is made for the in-laws. This home also boasts two garage doors that open up to a sunroom that brings our clients close nature in the comfort of their own home.
The flooring is polished concrete and the fireplaces are metal. Still, a warm aesthetic abounds with mixed textures of hand-scraped woodwork and quartz and spectacular granite counters. Clean, straight lines, rows of windows, soaring ceilings, and sleek design elements form a one-of-a-kind, 2,500 square-foot home
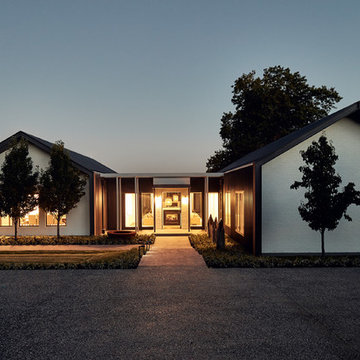
Peter Bennetts
Exempel på ett stort modernt svart hus, med allt i ett plan, metallfasad, sadeltak och tak i metall
Exempel på ett stort modernt svart hus, med allt i ett plan, metallfasad, sadeltak och tak i metall
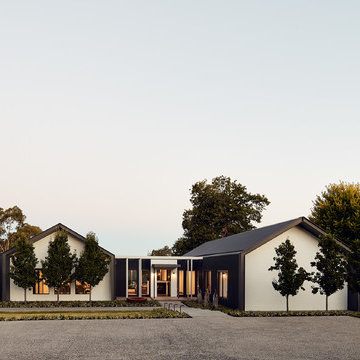
Peter Bennetts
Idéer för att renovera ett stort funkis svart hus, med allt i ett plan, metallfasad, sadeltak och tak i metall
Idéer för att renovera ett stort funkis svart hus, med allt i ett plan, metallfasad, sadeltak och tak i metall
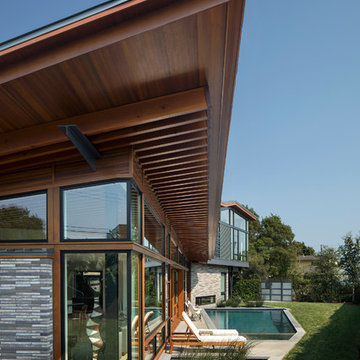
Tom Bonner
Idéer för ett stort modernt hus, med två våningar, metallfasad, pulpettak och tak i metall
Idéer för ett stort modernt hus, med två våningar, metallfasad, pulpettak och tak i metall
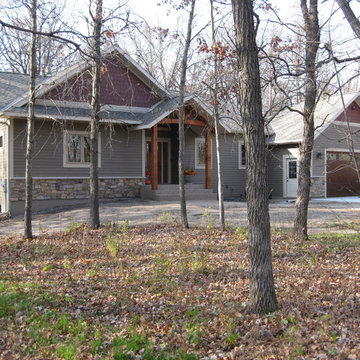
Idéer för att renovera ett stort vintage grått hus, med allt i ett plan och metallfasad
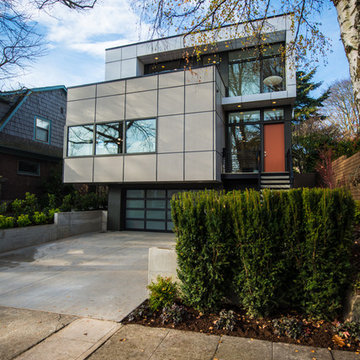
Miguel Edwards Photography
Idéer för ett stort modernt grått hus, med tre eller fler plan, platt tak och metallfasad
Idéer för ett stort modernt grått hus, med tre eller fler plan, platt tak och metallfasad
1 974 foton på stort hus, med metallfasad
1
