4 504 foton på stort hus, med pulpettak
Sortera efter:Populärt i dag
1 - 20 av 4 504 foton

ホームシアターリビングを持つ住宅 撮影 岡本公二
Foto på ett stort funkis svart hus, med två våningar, pulpettak och tak i metall
Foto på ett stort funkis svart hus, med två våningar, pulpettak och tak i metall

Mountain Peek is a custom residence located within the Yellowstone Club in Big Sky, Montana. The layout of the home was heavily influenced by the site. Instead of building up vertically the floor plan reaches out horizontally with slight elevations between different spaces. This allowed for beautiful views from every space and also gave us the ability to play with roof heights for each individual space. Natural stone and rustic wood are accented by steal beams and metal work throughout the home.
(photos by Whitney Kamman)
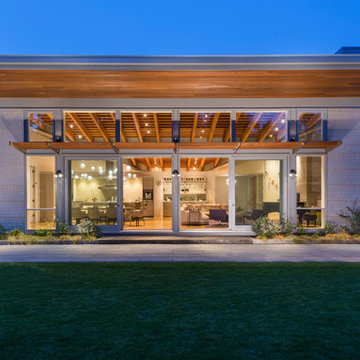
This new modern house is located in a meadow in Lenox MA. The house is designed as a series of linked pavilions to connect the house to the nature and to provide the maximum daylight in each room. The center focus of the home is the largest pavilion containing the living/dining/kitchen, with the guest pavilion to the south and the master bedroom and screen porch pavilions to the west. While the roof line appears flat from the exterior, the roofs of each pavilion have a pronounced slope inward and to the north, a sort of funnel shape. This design allows rain water to channel via a scupper to cisterns located on the north side of the house. Steel beams, Douglas fir rafters and purlins are exposed in the living/dining/kitchen pavilion.
Photo by: Nat Rea Photography

Designed for a family with four younger children, it was important that the house feel comfortable, open, and that family activities be encouraged. The study is directly accessible and visible to the family room in order that these would not be isolated from one another.
Primary living areas and decks are oriented to the south, opening the spacious interior to views of the yard and wooded flood plain beyond. Southern exposure provides ample internal light, shaded by trees and deep overhangs; electronically controlled shades block low afternoon sun. Clerestory glazing offers light above the second floor hall serving the bedrooms and upper foyer. Stone and various woods are utilized throughout the exterior and interior providing continuity and a unified natural setting.
A swimming pool, second garage and courtyard are located to the east and out of the primary view, but with convenient access to the screened porch and kitchen.

Evolved in the heart of the San Juan Mountains, this Colorado Contemporary home features a blend of materials to complement the surrounding landscape. This home triggered a blast into a quartz geode vein which inspired a classy chic style interior and clever use of exterior materials. These include flat rusted siding to bring out the copper veins, Cedar Creek Cascade thin stone veneer speaks to the surrounding cliffs, Stucco with a finish of Moondust, and rough cedar fine line shiplap for a natural yet minimal siding accent. Its dramatic yet tasteful interiors, of exposed raw structural steel, Calacatta Classique Quartz waterfall countertops, hexagon tile designs, gold trim accents all the way down to the gold tile grout, reflects the Chic Colorado while providing cozy and intimate spaces throughout.

Exterior entry with sliding gate, planters and drought tolerant landscape
Inspiration för ett stort medelhavsstil vitt hus, med tre eller fler plan, stuckatur, pulpettak och tak med takplattor
Inspiration för ett stort medelhavsstil vitt hus, med tre eller fler plan, stuckatur, pulpettak och tak med takplattor

Exempel på ett stort rustikt svart hus, med allt i ett plan, pulpettak och tak i metall
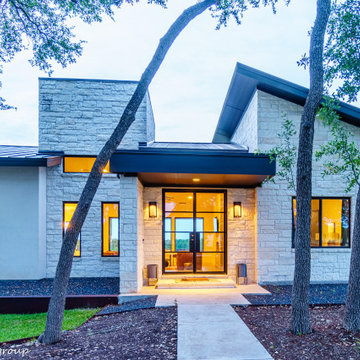
Front Entry Detail
Inspiration för ett stort funkis beige hus, med allt i ett plan, blandad fasad, pulpettak och tak i metall
Inspiration för ett stort funkis beige hus, med allt i ett plan, blandad fasad, pulpettak och tak i metall

The large Lift and Slide doors placed throughout this modern contemporary home have superior sealing when closed and are easily operated, regardless of size. The “lift” function engages the door onto its rollers for effortless function. A large panel door can then be moved with ease by even a child. With a turn of the handle the door is then lowered off the rollers, locked, and sealed into the frame creating one of the tightest air-seals in the industry.
The Glo A5 double pane windows and doors were utilized for their cost-effective durability and efficiency. The A5 Series provides a thermally-broken aluminum frame with multiple air seals, low iron glass, argon filled glazing, and low-e coating. These features create an unparalleled double-pane product equipped for the variant northern temperatures of the region. With u-values as low as 0.280, these windows ensure year-round comfort.
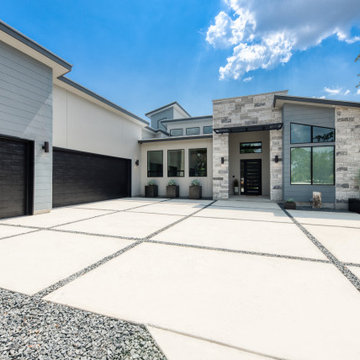
Idéer för att renovera ett stort funkis flerfärgat hus, med allt i ett plan, blandad fasad och pulpettak

Idéer för att renovera ett stort funkis brunt hus, med två våningar, pulpettak och tak i metall
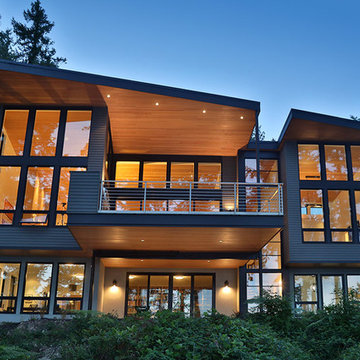
Inspiration för ett stort funkis flerfärgat hus, med två våningar, blandad fasad och pulpettak
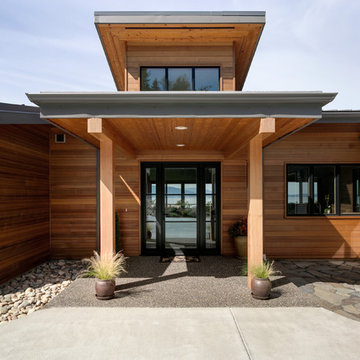
Inredning av ett modernt stort grått hus, med allt i ett plan, pulpettak och tak i metall

Tom Bonner
Idéer för ett stort modernt hus, med två våningar, metallfasad, pulpettak och tak i metall
Idéer för ett stort modernt hus, med två våningar, metallfasad, pulpettak och tak i metall
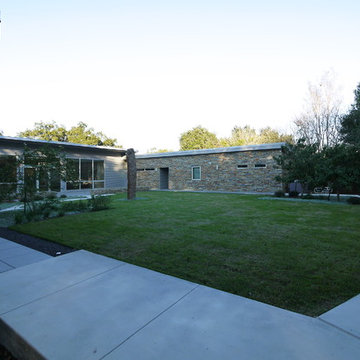
View into rear court.
A modern interpetation of a md-century ranch.
Photo: David H. Lidsky Architect
Exempel på ett stort modernt hus, med allt i ett plan, blandad fasad, pulpettak och tak i metall
Exempel på ett stort modernt hus, med allt i ett plan, blandad fasad, pulpettak och tak i metall
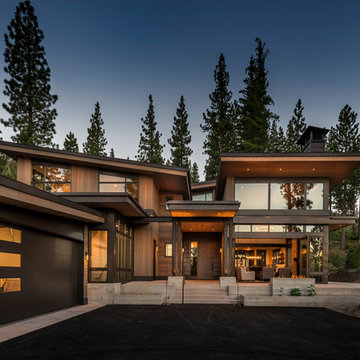
Vance Fox
Exempel på ett stort rustikt brunt hus, med två våningar, pulpettak och tak i metall
Exempel på ett stort rustikt brunt hus, med två våningar, pulpettak och tak i metall

This Scandinavian look shows off beauty in simplicity. The clean lines of the roof allow for very dramatic interiors. Tall windows and clerestories throughout bring in great natural light!
Meyer Design
Lakewest Custom Homes
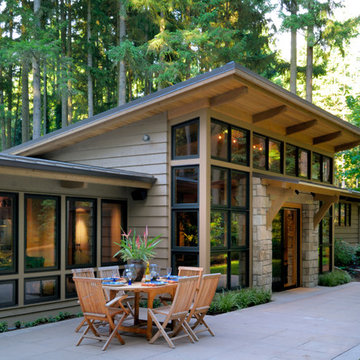
Photography by Mike Jensen
Idéer för stora amerikanska grå hus, med pulpettak, två våningar och blandad fasad
Idéer för stora amerikanska grå hus, med pulpettak, två våningar och blandad fasad
4 504 foton på stort hus, med pulpettak
1

