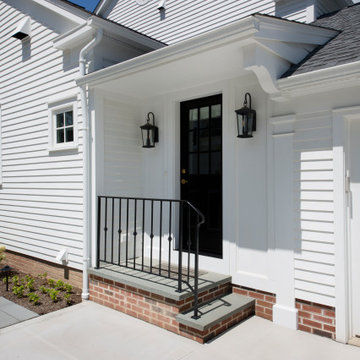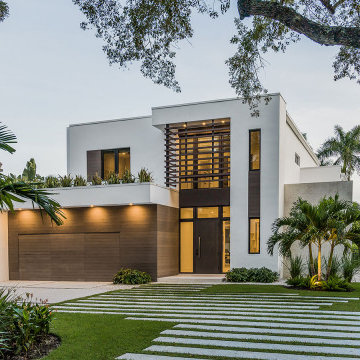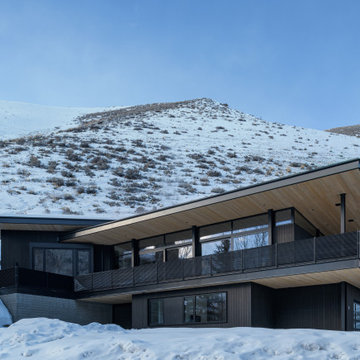166 299 foton på stort hus
Sortera efter:
Budget
Sortera efter:Populärt i dag
101 - 120 av 166 299 foton
Artikel 1 av 4

Dans cette maison familiale de 120 m², l’objectif était de créer un espace convivial et adapté à la vie quotidienne avec 2 enfants.
Au rez-de chaussée, nous avons ouvert toute la pièce de vie pour une circulation fluide et une ambiance chaleureuse. Les salles d’eau ont été pensées en total look coloré ! Verte ou rose, c’est un choix assumé et tendance. Dans les chambres et sous l’escalier, nous avons créé des rangements sur mesure parfaitement dissimulés qui permettent d’avoir un intérieur toujours rangé !

Idéer för ett stort lantligt grått hus, med två våningar, fiberplattor i betong, sadeltak och tak i metall

This traditional exterior renovation includes a new stone fireplace, sunroom railing, luxurious copper roofing, and gutters. The whole house and garage bear brand new James Hardie Dream Collection siding and custom shutters. This old beauty is ready for another 100 years!

This harbor-side property is a conceived as a modern, shingle-style lodge. The four-bedroom house comprises two pavilions connected by a bridge that creates an entrance which frames views of Sag Harbor Bay.
The interior layout has been carefully zoned to reflect the family's needs. The great room creates the home’s social core combining kitchen, living and dining spaces that give onto the expansive terrace and pool beyond. A more private, wood-paneled rustic den is housed in the adjoining wing beneath the master bedroom suite.

Inspiration för stora maritima bruna hus, med tre eller fler plan, sadeltak och tak i shingel

For those seeking an urban lifestyle in the suburbs, this is a must see! Brand new detached single family homes with main and upper levels showcasing gorgeous panoramic mountain views. Incredibly efficient, open concept living with bold design trendwatchers are sure to embrace. Bright & airy spaces include an entertainers kitchen with cool eclectic accents & large great room provides space to dine & entertain with huge windows capturing spectacular views. Resort inspired master suite with divine bathroom & private balcony. Lower-level bonus room has attached full bathroom & wet bar - 4th bedroom or space to run an in-home business, which is permitted by zoning. No HOA & a prime location just 2 blocks from savory dining & fun entertainment!

Inspiration för ett stort lantligt vitt hus, med tre eller fler plan, blandad fasad, sadeltak och tak i metall

Stunning traditional home in the Devonshire neighborhood of Dallas.
Inredning av ett klassiskt stort vitt hus, med två våningar, sadeltak och tak i shingel
Inredning av ett klassiskt stort vitt hus, med två våningar, sadeltak och tak i shingel

Inredning av ett exotiskt stort vitt hus, med allt i ett plan, fiberplattor i betong, sadeltak och tak i metall

Idéer för att renovera ett stort lantligt vitt hus, med två våningar, sadeltak och tak i shingel

Exempel på ett stort medelhavsstil vitt hus, med två våningar, sadeltak och tak med takplattor

Upper IPE deck with cable railing and covered space below with bluestone clad fireplace, outdoor kitchen, and infratec heaters. Belgard Melville Tandem block wall with 2x2 porcelain pavers, a putting green, hot tub and metal fire pit.
Sherwin Williams Iron Ore paint color

The lovely side entrance is just as inviting as the front entry.
Foto på ett stort vintage vitt trähus, med två våningar
Foto på ett stort vintage vitt trähus, med två våningar

Front Entry
Custom Modern Farmhouse
Calgary, Alberta
Idéer för ett stort lantligt vitt hus, med två våningar, sadeltak och tak i shingel
Idéer för ett stort lantligt vitt hus, med två våningar, sadeltak och tak i shingel

Located in the quaint neighborhood of Park Slope, Brooklyn this row house needed some serious love. Good thing the team was more than ready dish out their fair share of design hugs. Stripped back to the original framing both inside and out, the house was transformed into a shabby-chic, hipster dream abode. Complete with quintessential exposed brick, farm house style large plank flooring throughout and a fantastic reclaimed entry door this little gem turned out quite cozy.

Designed by Hlevel Architecture, this two-story single family custom residence offers four bedrooms, five baths, and two-car garage. This modern style home features an open floor plan perfect for entertaining friends and family.

Outdoor kitchen with covered area.
Design by: H2D Architecture + Design
www.h2darchitects.com
Built by: Crescent Builds
Photos by: Julie Mannell Photography

Designer Lyne Brunet
Inspiration för ett stort lantligt grått hus, med allt i ett plan och tak i shingel
Inspiration för ett stort lantligt grått hus, med allt i ett plan och tak i shingel
166 299 foton på stort hus
6

