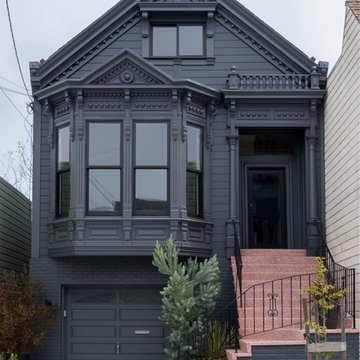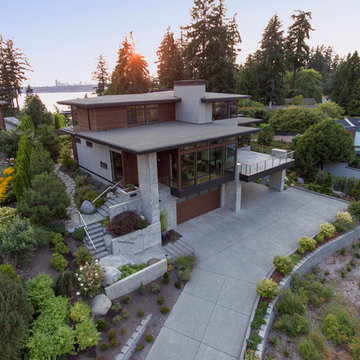166 242 foton på stort hus
Sortera efter:
Budget
Sortera efter:Populärt i dag
141 - 160 av 166 242 foton
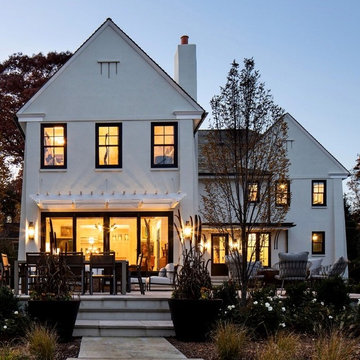
Rear elevation of new home construction. On the main street heading into Maplewood Village sat a home that was completely out of scale and did not exhibit the grandeur of the other homes surrounding it. When the home became available, our client seized the opportunity to create a home that is more in scale and character with the neighborhood. By creating a home with period details and traditional materials, this new home dovetails seamlessly into the the rhythm of the street while providing all the modern conveniences today's busy life demands.
Clawson Architects was pleased to work in collaboration with the owners to create a new home design that takes into account the context, period and scale of the adjacent homes without being a "replica". It recalls details from the English Arts and Crafts style. The stucco finish on the exterior is consistent with the stucco finish on one of the adjacent homes as well as others on the block.

Clopay Coachman Collection carriage style garage door with crossbuck design blends seamlessly into this modern farmhouse exterior. It takes up a substantial amount of the exterior but windows and detailing that echoes porch railing make it look warm and welcoming. Model shown: Design 21 with REC 13 windows. Low-maintenance insulated steel door with composite overlays. Photos by Andy Frame, copyright 2018.
This image is the exclusive property of Andy Frame / Andy Frame Photography and is protected under the United States and International copyright laws.
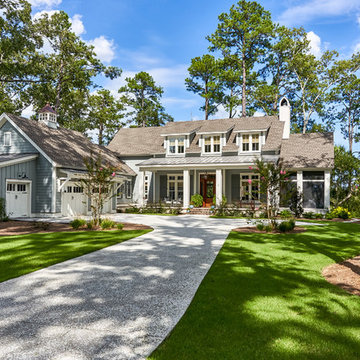
Tom Jenkins Photography
Maritim inredning av ett stort blått hus, med två våningar och tak i shingel
Maritim inredning av ett stort blått hus, med två våningar och tak i shingel

Our Modern Farmhouse features large windows, tall peaks and a mixture of exterior materials.
Inredning av ett klassiskt stort flerfärgat hus, med blandad fasad, sadeltak, två våningar och tak i mixade material
Inredning av ett klassiskt stort flerfärgat hus, med blandad fasad, sadeltak, två våningar och tak i mixade material
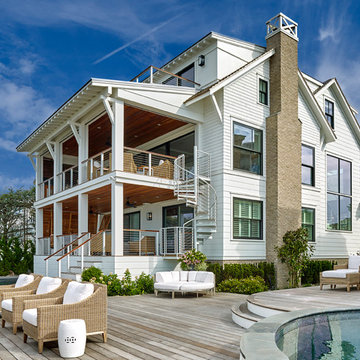
Asher Slaunwhite Architects, Brandywine Development Construction, Megan Gorelick Interiors, Don Pearse Photographers
Idéer för att renovera ett stort maritimt vitt hus, med tre eller fler plan, sadeltak och tak i mixade material
Idéer för att renovera ett stort maritimt vitt hus, med tre eller fler plan, sadeltak och tak i mixade material

The Yin-Yang House is a net-zero energy single-family home in a quiet Venice, CA neighborhood. The design objective was to create a space for a large and growing family with several children, which would create a calm, relaxed and organized environment that emphasizes public family space. The home also serves as a place to entertain, and a welcoming space for teenagers as they seek social space with friends.
The home is organized around a series of courtyards and other outdoor spaces that integrate with the interior of the house. Facing the street the house appears to be solid. However, behind the steel entry door is a courtyard, which reveals the indoor-outdoor nature of the house behind the solid exterior. From the entry courtyard, the entire space to the rear garden wall can be seen; the first clue of the home’s spatial connection between inside and out. These spaces are designed for entertainment, and the 40 foot sliding glass door to the living room enhances the harmonic relationship of the main room, allowing the owners to host many guests without the feeling of being overburdened.
The tensions of the house’s exterior are subtly underscored by a 12-inch steel band that hews close to, but sometimes rises above or falls below the floor line of the second floor – a continuous loop moving inside and out like a pen that is never lifted from the page, but reinforces the intent to spatially weave together the indoors with the outside as a single space.
Scale manipulation also plays a formal role in the design of the structure. From the rear, the house appears to be a single-story volume. The large master bedroom window and the outdoor steps are scaled to support this illusion. It is only when the steps are animated with people that one realizes the true scale of the house is two stories.
The kitchen is the heart of the house, with an open working area that allows the owner, an accomplished chef, to converse with friends while cooking. Bedrooms are intentionally designed to be very small and simple; allowing for larger public spaces, emphasizing the family over individual domains. The breakfast room looks across an outdoor courtyard to the guest room/kids playroom, establishing a visual connection while defining the separation of uses. The children can play outdoors while under adult supervision from the dining area or the office, or do homework in the office while adults occupy the adjacent outdoor or indoor space.
Many of the materials used, including the bamboo interior, composite stone and tile countertops and bathroom finishes are recycled, and reinforce the environmental DNA of the house, which also has a green roof. Blown-in cellulose insulation, radiant heating and a host of other sustainable features aids in the performance of the building’s heating and cooling.
The active systems in the home include a 12 KW solar photovoltaic panel system, the largest such residential system available on the market. The solar panels also provide shade from the sun, preventing the house from becoming overheated. The owners have been in the home for over nine months and have yet to receive a power bill.

Spruce & Pine Developer
Idéer för ett stort retro grönt hus, med allt i ett plan, valmat tak och tak i shingel
Idéer för ett stort retro grönt hus, med allt i ett plan, valmat tak och tak i shingel
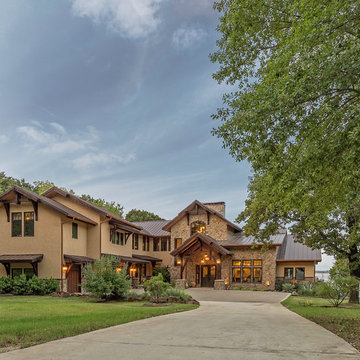
PrecisionCraft 5,924 sq. ft. custom Texas home. Timbers fabricated and finished with hand tools by PrecisionCraft Log & Timber Homes. Photos By: Aaron Dougherty Photography
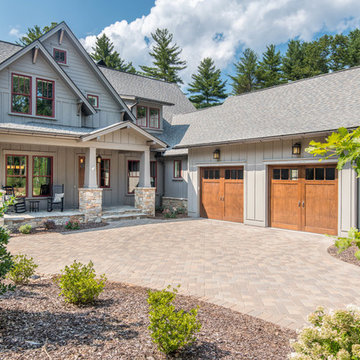
Ryan Theede
Inspiration för stora amerikanska hus, med två våningar och blandad fasad
Inspiration för stora amerikanska hus, med två våningar och blandad fasad
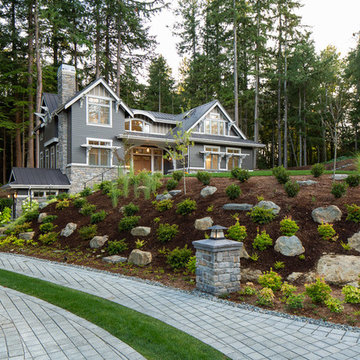
Inspiration för ett stort vintage grått hus, med två våningar, sadeltak och tak i metall
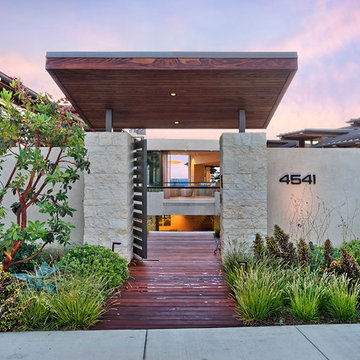
Realtor: Casey Lesher, Contractor: Robert McCarthy, Interior Designer: White Design
Idéer för att renovera ett stort funkis vitt hus, med två våningar, stuckatur, valmat tak och tak i metall
Idéer för att renovera ett stort funkis vitt hus, med två våningar, stuckatur, valmat tak och tak i metall

The exterior face lift included Hardie board siding and MiraTEC trim, decorative metal railing on the porch, landscaping and a custom mailbox. The concrete paver driveway completes this beautiful project.
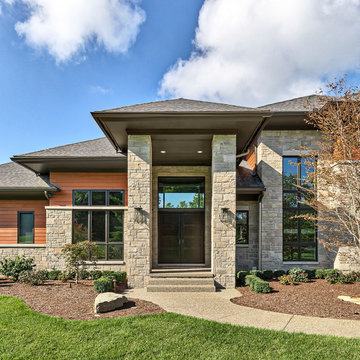
Idéer för att renovera ett stort rustikt beige hus, med två våningar, tak i shingel och valmat tak
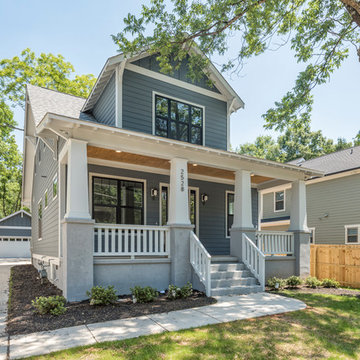
Inspiration för stora amerikanska blå hus, med två våningar, sadeltak och tak i shingel

Idéer för stora funkis gröna hus, med två våningar, blandad fasad, valmat tak och tak i shingel
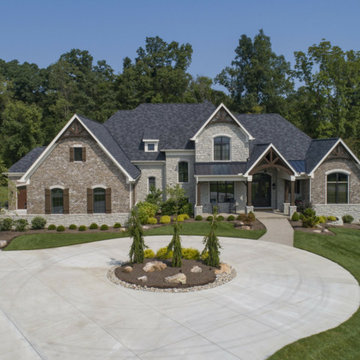
Brick and stone custom home with timber accents in gables.
Bild på ett stort vintage beige hus, med tre eller fler plan, tegel, halvvalmat sadeltak och tak i shingel
Bild på ett stort vintage beige hus, med tre eller fler plan, tegel, halvvalmat sadeltak och tak i shingel
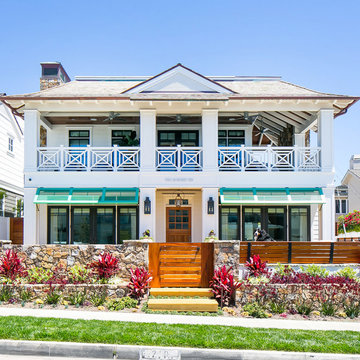
Interior Design: Blackband Design
Build: Patterson Custom Homes
Architecture: Andrade Architects
Photography: Ryan Garvin
Idéer för att renovera ett stort tropiskt vitt hus, med två våningar, valmat tak och tak i shingel
Idéer för att renovera ett stort tropiskt vitt hus, med två våningar, valmat tak och tak i shingel

Exterior Front
Idéer för att renovera ett stort funkis flerfärgat hus, med tre eller fler plan, blandad fasad, platt tak och tak i mixade material
Idéer för att renovera ett stort funkis flerfärgat hus, med tre eller fler plan, blandad fasad, platt tak och tak i mixade material
166 242 foton på stort hus
8
