166 288 foton på stort hus
Sortera efter:
Budget
Sortera efter:Populärt i dag
81 - 100 av 166 288 foton
Artikel 1 av 4

Brick and Cast Stone Exterior
Idéer för att renovera ett stort vintage hus, med tegel, två våningar och sadeltak
Idéer för att renovera ett stort vintage hus, med tegel, två våningar och sadeltak

The rooftop deck is accessed from the Primary Bedroom and affords incredible sunset views. The tower provides a study for the owners, and natural light pours into the main living space on the first floor through large sliding glass windows, letting the outside in.

Modern inredning av ett stort beige hus, med allt i ett plan, fiberplattor i betong, pulpettak och tak i metall

A beautiful custom lake home was designed for a family that takes advantage of fabulous MN lake living. This home is a fresh take on a traditional look. The homeowners desired a brown home, nodding to their brown home that previously stood on the lot, so we chose a fresh grey-brown accented with a crisp white trim as a contrast. Custom Stained cedar garage doors and beautiful blue front doors brings added visual interest to the front elevation of the home.

Inspiration för ett stort funkis grått hus, med två våningar, sadeltak och tak med takplattor
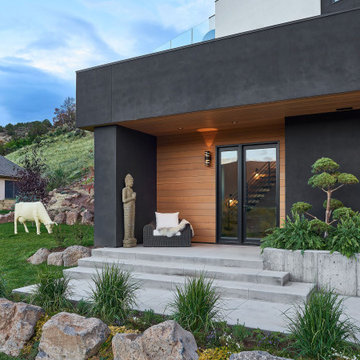
Foto på ett stort funkis brunt hus, med tre eller fler plan, stuckatur och platt tak
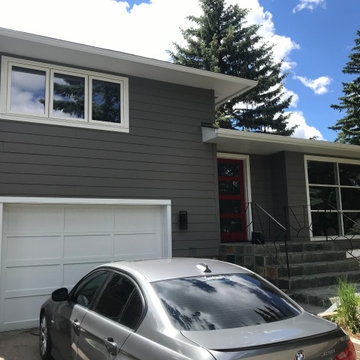
James Hardie Cedarmill Select 8.25" Siding in Aged Pewter, Window & Door Trims in James Hardie Arctic White. (20-3404)
Idéer för stora vintage grå hus i flera nivåer, med fiberplattor i betong
Idéer för stora vintage grå hus i flera nivåer, med fiberplattor i betong

При разработке данного проекта стояла задача минимизировать количество коридоров, чтобы не создавалось замкнутых узких пространств. В плане дом имеет традиционную компоновку помещений с просторным холлом в центральной части. Из сквозного холла попадаем в гостиную с обеденной зоной, переходящей в изолированную (при необходимости) кухню. Кухня имеет все необходимые атрибуты для комфортной готовки и включает дополнительную кух. кладовую.
В распоряжении будущих хозяев 3 просторные спальни и кабинет. Мастер-спальня имеет свою собственную гардеробную и ванную. Практически из всех помещений выходят панорамные окна в пол. Также стоит отметить угловую террасу, которая имеет направление на две стороны света, обеспечивая отличный вид на благоустройство участка.
Представленный проект придется по вкусу тем, кто предпочитает сдержанную и всегда актуальную нестареющую классику. Традиционные материалы, такие как кирпич ручной формовки в сочетании с диким камнем и элементами архитектурного декора, создает образ не фильдеперсового особняка, а настоящего жилого дома, с лаконичными и элегантными архитектурными формами.
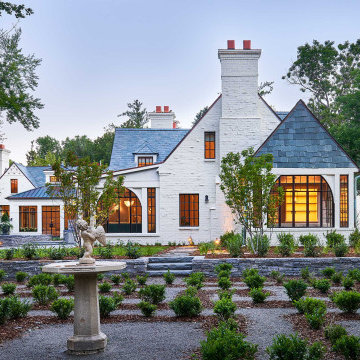
Our team returned a historic Tudor cottage to its original 1930s splendor in Denver’s Cherry Hills neighborhood. The clients commissioned Paul Mahony, Senior Architect, to undertake a whole-house remodel of the property rich in detail, nostalgia, and plenty of quirks. The husband in particular held a special attachment to the property — he fondly remembered childhood visits to the home while attending business meetings with his father.
He tasked Mahony and team to retain the spirit of the home’s historic Tudor design while removing and renovating outdated features that no longer work for his family’s lifestyle. Past remodels also had to be addressed, well-intentioned projects gone wrong that looked out of step with the home’s flow and character. Mahony’s approach was a delicate dance of looking back and looking ahead, and evolved into a rewarding process of bringing a design with deep historical roots into the modern era.
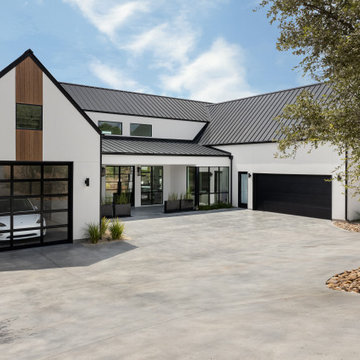
Idéer för ett stort minimalistiskt vitt hus, med två våningar, stuckatur, valmat tak och tak i metall

Modern Industrial Acreage.
Inspiration för stora industriella svarta hus, med två våningar, platt tak och tak i metall
Inspiration för stora industriella svarta hus, med två våningar, platt tak och tak i metall

Graced with character and a history, this grand merchant’s terrace was restored and expanded to suit the demands of a family of five.
Inspiration för stora moderna grå hus
Inspiration för stora moderna grå hus

Inspiration för ett stort lantligt hus, med allt i ett plan, blandad fasad, valmat tak och tak i metall

Sumptuous spaces are created throughout the house with the use of dark, moody colors, elegant upholstery with bespoke trim details, unique wall coverings, and natural stone with lots of movement.
The mix of print, pattern, and artwork creates a modern twist on traditional design.

Backyard view of a 3 story modern home exterior. From the pool to the outdoor Living space, into the Living Room, Dining Room and Kitchen. The upper Patios have both wood ceiling and skylights and a glass panel railing.
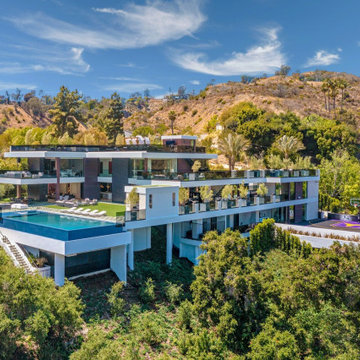
Bundy Drive Brentwood, Los Angeles modern luxury hillside home. Photo by Simon Berlyn.
Foto på ett stort funkis hus, med tre eller fler plan och platt tak
Foto på ett stort funkis hus, med tre eller fler plan och platt tak
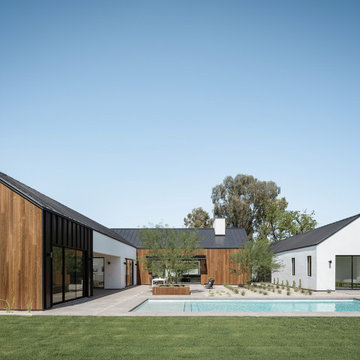
Idéer för att renovera ett stort minimalistiskt vitt hus, med allt i ett plan, sadeltak och tak i metall

Beautiful landscaping design path to this modern rustic home in Hartford, Austin, Texas, 2022 project By Darash
Inspiration för ett stort funkis vitt hus, med två våningar, pulpettak och tak i shingel
Inspiration för ett stort funkis vitt hus, med två våningar, pulpettak och tak i shingel
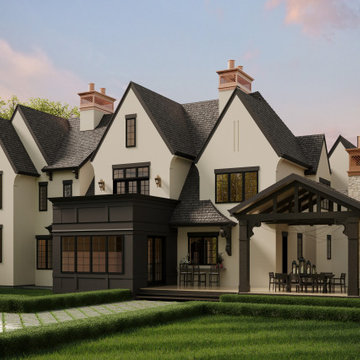
Located in the luxurious and exclusive community of Westpointe at Windermere, this stunning custom home is a masterpiece of transitional design. The stately exterior welcomes you with steeply gabled roofs, double chimneys, and European-inspired stone and stucco cladding. An elegant front entry with modern clean lines contrasts with the traditional Tudor-inspired design elements featured throughout the exterior. The surrounding community offers stunning panoramic views, walking trails leading to the North Saskatchewan River, and large lots that are located conveniently close to urban amenities.
166 288 foton på stort hus
5
