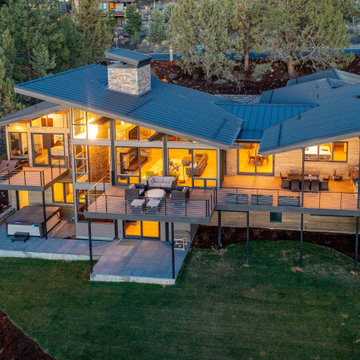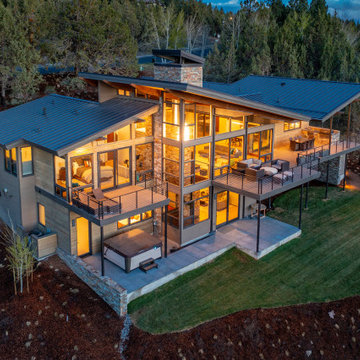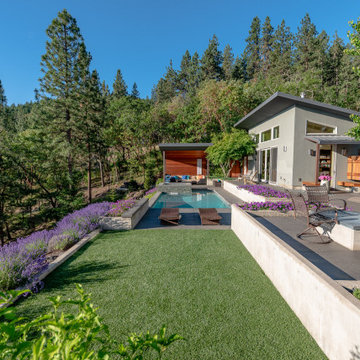293 foton på stort hus
Sortera efter:
Budget
Sortera efter:Populärt i dag
1 - 20 av 293 foton

S LAFAYETTE STREET
Idéer för att renovera ett stort funkis svart hus, med två våningar, tegel och tak i mixade material
Idéer för att renovera ett stort funkis svart hus, med två våningar, tegel och tak i mixade material

Designer Lyne Brunet
Inspiration för ett stort lantligt grått hus, med allt i ett plan och tak i shingel
Inspiration för ett stort lantligt grått hus, med allt i ett plan och tak i shingel

Skillion Roof Design , front porch, sandstone blade column
Inredning av ett modernt stort beige hus, med allt i ett plan och tak i metall
Inredning av ett modernt stort beige hus, med allt i ett plan och tak i metall
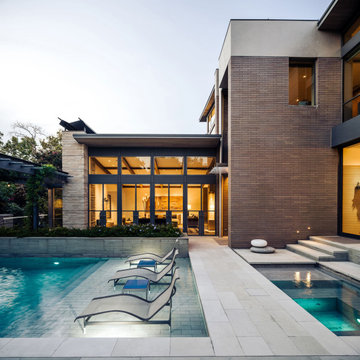
Exempel på ett stort modernt grått hus, med tre eller fler plan, tegel och tak i metall

Idéer för ett stort klassiskt blått hus, med tre eller fler plan, vinylfasad och tak med takplattor

The Portland Heights home of Neil Kelly Company CFO, Dan Watson (and family), gets a modern redesign led by Neil Kelly Portland Design Consultant Michelle Rolens, who has been with the company for nearly 30 years. The project includes an addition, architectural redesign, new siding, windows, paint, and outdoor living spaces.
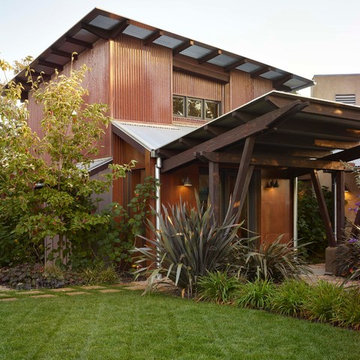
Exempel på ett stort industriellt brunt hus, med två våningar och metallfasad
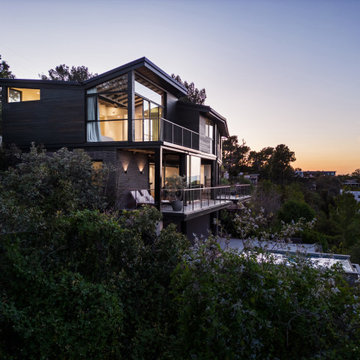
Modern inredning av ett stort svart hus, med två våningar och tak i mixade material

Hilltop home with stunning views of the Willamette Valley
Inspiration för ett stort funkis grått hus, med två våningar, blandad fasad och tak i shingel
Inspiration för ett stort funkis grått hus, med två våningar, blandad fasad och tak i shingel
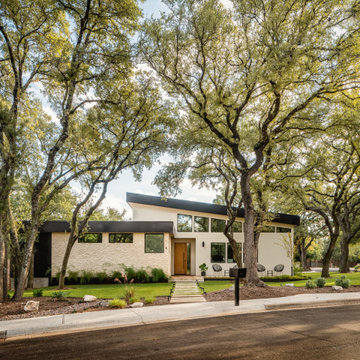
Remodel and addition
5 Bed, 4.5 Bath, 4500 SF
Midcentury Modern inspiration
Exempel på ett stort modernt hus, med allt i ett plan och blandad fasad
Exempel på ett stort modernt hus, med allt i ett plan och blandad fasad
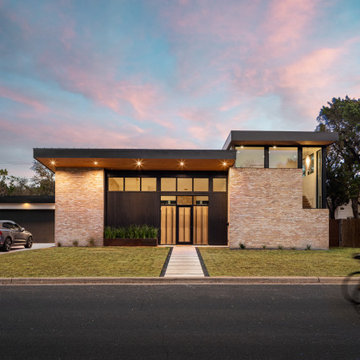
Inredning av ett 60 tals stort flerfärgat hus, med två våningar, tegel och tak i metall
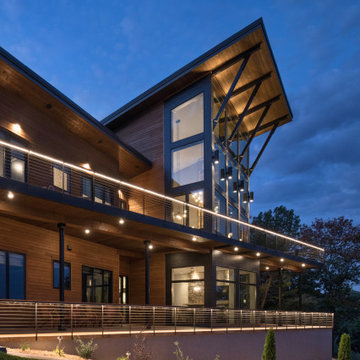
Large glass makes for spectacular views. An angled upper and lower patio gives multiple outdoor spaces. Custom steel braces and a wood ceiling and a large overhang protects the windows from the sun.
Photos: © 2020 Matt Kocourek, All
Rights Reserved

Foto på ett stort funkis vitt hus, med två våningar, fiberplattor i betong och tak i metall

Exterior Skillion Roof Designed large family home
Exempel på ett stort modernt beige hus, med allt i ett plan och tak i metall
Exempel på ett stort modernt beige hus, med allt i ett plan och tak i metall
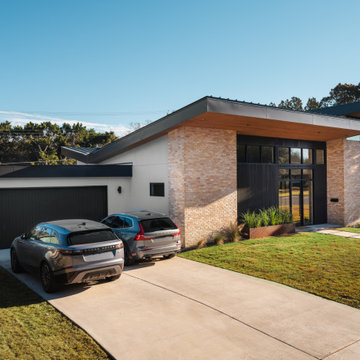
Idéer för ett stort retro flerfärgat hus, med två våningar, stuckatur och tak i metall
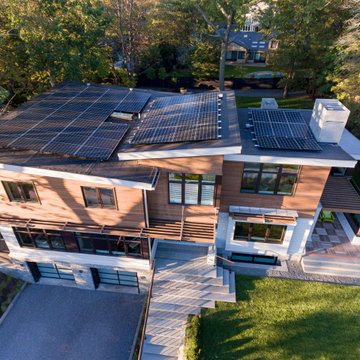
TEAM
Architect: LDa Architecture & Interiors
Interior Design: LDa Architecture & Interiors
Builder: Denali Construction
Landscape Architect: Matthew Cunningham Landscape Design
Photographer: Greg Premru Photography
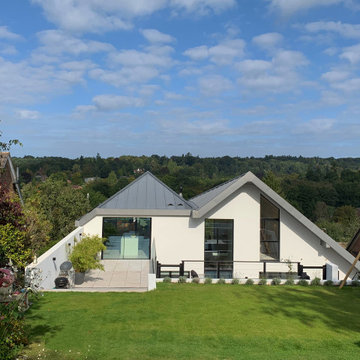
Our design created a new, contemporary, first floor accommodation across the entire bungalow footprint with a new holistic design.
The entire property has been re-clad with modernist white render, providing a seamless transition between old and new.
A striking zinc-clad scissor roof design was developed in order to maximise the views across the roofs cape further afield from the garden.
293 foton på stort hus
1
