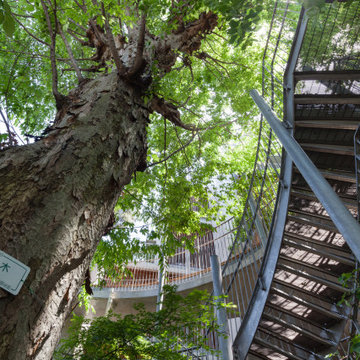944 foton på stort lägenhet
Sortera efter:
Budget
Sortera efter:Populärt i dag
1 - 20 av 944 foton
Artikel 1 av 3

Idéer för ett stort modernt vitt lägenhet, med tre eller fler plan, blandad fasad, platt tak och tak i mixade material
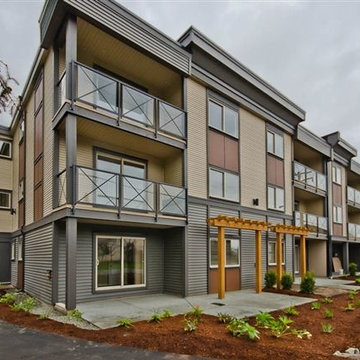
Inredning av ett modernt stort beige lägenhet, med tre eller fler plan, vinylfasad och platt tak

Tadeo 4909 is a building that takes place in a high-growth zone of the city, seeking out to offer an urban, expressive and custom housing. It consists of 8 two-level lofts, each of which is distinct to the others.
The area where the building is set is highly chaotic in terms of architectural typologies, textures and colors, so it was therefore chosen to generate a building that would constitute itself as the order within the neighborhood’s chaos. For the facade, three types of screens were used: white, satin and light. This achieved a dynamic design that simultaneously allows the most passage of natural light to the various environments while providing the necessary privacy as required by each of the spaces.
Additionally, it was determined to use apparent materials such as concrete and brick, which given their rugged texture contrast with the clearness of the building’s crystal outer structure.
Another guiding idea of the project is to provide proactive and ludic spaces of habitation. The spaces’ distribution is variable. The communal areas and one room are located on the main floor, whereas the main room / studio are located in another level – depending on its location within the building this second level may be either upper or lower.
In order to achieve a total customization, the closets and the kitchens were exclusively designed. Additionally, tubing and handles in bathrooms as well as the kitchen’s range hoods and lights were designed with utmost attention to detail.
Tadeo 4909 is an innovative building that seeks to step out of conventional paradigms, creating spaces that combine industrial aesthetics within an inviting environment.

Paul Burk Photography
Idéer för stora funkis bruna lägenheter, med tre eller fler plan, platt tak, blandad fasad och tak i shingel
Idéer för stora funkis bruna lägenheter, med tre eller fler plan, platt tak, blandad fasad och tak i shingel

New Construction Multi-Family Residential Development in South Florida. Custom Apartment Building design. Plans available for sale.
Inspiration för stora moderna vita lägenheter, med två våningar, platt tak och tak i mixade material
Inspiration för stora moderna vita lägenheter, med två våningar, platt tak och tak i mixade material

Inspiration för stora moderna flerfärgade lägenheter, med tre eller fler plan, platt tak och stuckatur
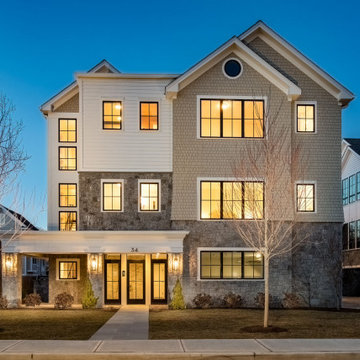
Brand new construction. Unique Flats in downtown Rye, NY
Klassisk inredning av ett stort grått lägenhet, med två våningar
Klassisk inredning av ett stort grått lägenhet, med två våningar
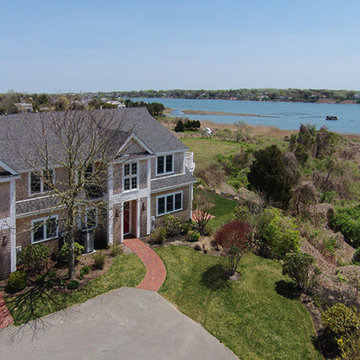
Foto på ett stort funkis beige hus, med två våningar, sadeltak och tak i shingel
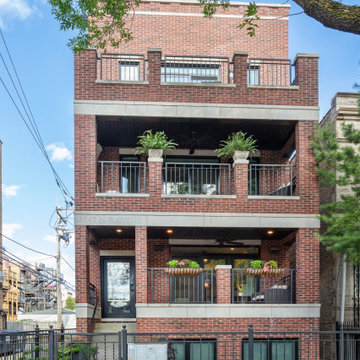
This seller had a superior property in a very fun neighborhood by Wrigley Field. Most people enjoy the vibe but if you are too close... not so much. We have a duplex down with 4 bedrooms on the same lower level - very popular trend so parents can be on same level as kids but still, not everyone loves it. What everyone DID love was the front terrace and roof deck. Sellers had moved out of state so the entire place is staged. We made no updates to colors of paint, cabinets or floors to go on the market but did change out the lighting in the kitchen. It took a while but we sold in a competitive market!!
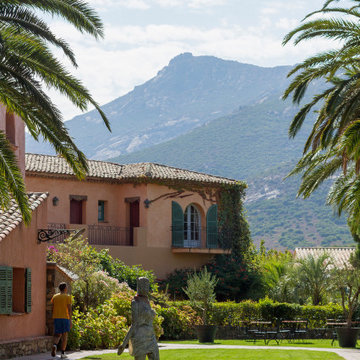
Hotel 5 étoiles Relais et Châteaux
Medelhavsstil inredning av ett stort oranget lägenhet, med två våningar och stuckatur
Medelhavsstil inredning av ett stort oranget lägenhet, med två våningar och stuckatur
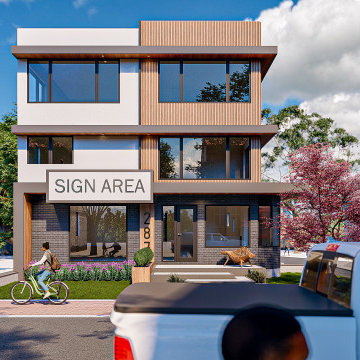
Contemporary Residential Projects
Luxury | Creative | Unique | Functional designs by Johnsson Studio
Idéer för att renovera ett stort funkis vitt lägenhet, med tre eller fler plan, stuckatur och platt tak
Idéer för att renovera ett stort funkis vitt lägenhet, med tre eller fler plan, stuckatur och platt tak
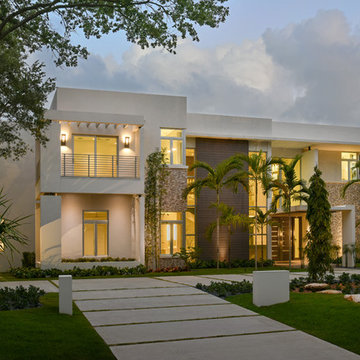
Idéer för ett stort modernt vitt lägenhet, med två våningar, blandad fasad och platt tak
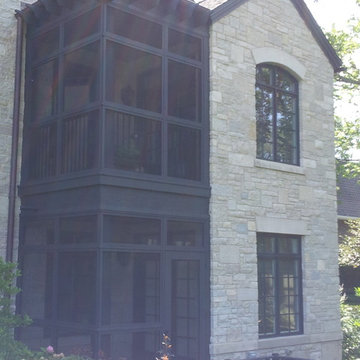
Hardin Builders, Inc.
Klassisk inredning av ett stort grått hus, med två våningar, sadeltak och tak i shingel
Klassisk inredning av ett stort grått hus, med två våningar, sadeltak och tak i shingel

Conceptional Rendering: Exterior of Historic Building, Addition shown left.
W: www.tektoniksarchitects.com
Idéer för ett stort klassiskt grått lägenhet, med två våningar, valmat tak och tak i shingel
Idéer för ett stort klassiskt grått lägenhet, med två våningar, valmat tak och tak i shingel
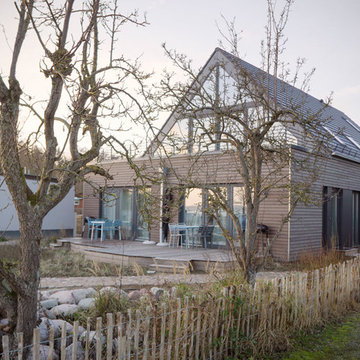
Minimalistisk inredning av ett stort grått hus, med två våningar, sadeltak och tak med takplattor
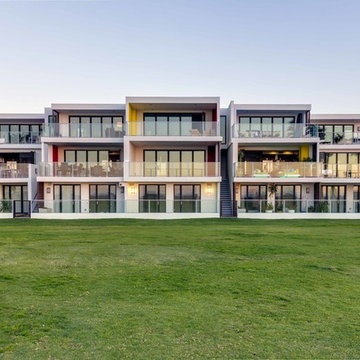
Inspiration för stora moderna vita lägenheter, med tre eller fler plan, stuckatur och platt tak

Request a free catalog: http://www.barnpros.com/catalog
Rethink the idea of home with the Denali 36 Apartment. Located part of the Cumberland Plateau of Alabama, the 36’x 36’ structure has a fully finished garage on the lower floor for equine, garage or storage and a spacious apartment above ideal for living space. For this model, the owner opted to enclose 24 feet of the single shed roof for vehicle parking, leaving the rest for workspace. The optional garage package includes roll-up insulated doors, as seen on the side of the apartment.
The fully finished apartment has 1,000+ sq. ft. living space –enough for a master suite, guest bedroom and bathroom, plus an open floor plan for the kitchen, dining and living room. Complementing the handmade breezeway doors, the owner opted to wrap the posts in cedar and sheetrock the walls for a more traditional home look.
The exterior of the apartment matches the allure of the interior. Jumbo western red cedar cupola, 2”x6” Douglas fir tongue and groove siding all around and shed roof dormers finish off the old-fashioned look the owners were aspiring for.
944 foton på stort lägenhet
1


