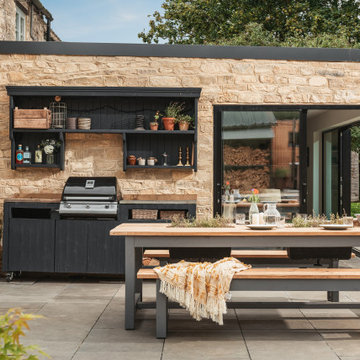Sortera efter:
Budget
Sortera efter:Populärt i dag
1 - 20 av 7 425 foton
Artikel 1 av 3

Inredning av en lantlig stor bakgård i full sol på sommaren, med grus och en köksträdgård

Exempel på en stor lantlig veranda framför huset, med marksten i betong och takförlängning
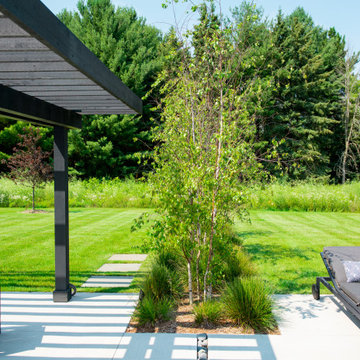
A planting bed with a linear group of river birch cuts into the concrete patio to help define two separate spaces.
Renn Kuennen Photography
Inspiration för stora lantliga uteplatser på baksidan av huset, med betongplatta och en pergola
Inspiration för stora lantliga uteplatser på baksidan av huset, med betongplatta och en pergola
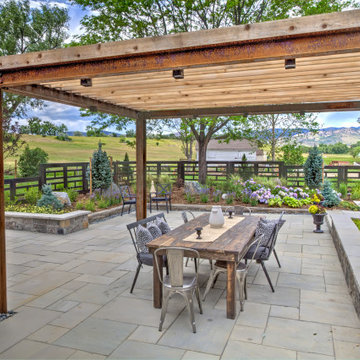
The outdoor dining area opens up the opportunity to dine and gather in the outdoors at home with friends and family. A modern steel pergola custom designed and built for the space adds shade and is treated to match the home's color palette.
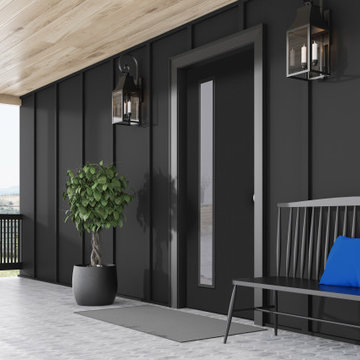
This Black and Light Hardwood Modern Farmhouse is the home of your dreams. The window in the door gives it extra added natural light. Also, the Belleville smooth door with Quill glass is the perfect addition.

Photography by Todd Crawford
Bild på en stor lantlig veranda, med naturstensplattor och takförlängning
Bild på en stor lantlig veranda, med naturstensplattor och takförlängning
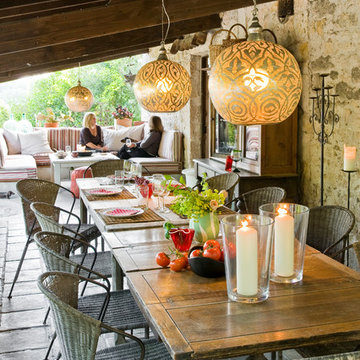
©julien clapot
Foto på en stor lantlig uteplats på baksidan av huset, med takförlängning
Foto på en stor lantlig uteplats på baksidan av huset, med takförlängning

When Cummings Architects first met with the owners of this understated country farmhouse, the building’s layout and design was an incoherent jumble. The original bones of the building were almost unrecognizable. All of the original windows, doors, flooring, and trims – even the country kitchen – had been removed. Mathew and his team began a thorough design discovery process to find the design solution that would enable them to breathe life back into the old farmhouse in a way that acknowledged the building’s venerable history while also providing for a modern living by a growing family.
The redesign included the addition of a new eat-in kitchen, bedrooms, bathrooms, wrap around porch, and stone fireplaces. To begin the transforming restoration, the team designed a generous, twenty-four square foot kitchen addition with custom, farmers-style cabinetry and timber framing. The team walked the homeowners through each detail the cabinetry layout, materials, and finishes. Salvaged materials were used and authentic craftsmanship lent a sense of place and history to the fabric of the space.
The new master suite included a cathedral ceiling showcasing beautifully worn salvaged timbers. The team continued with the farm theme, using sliding barn doors to separate the custom-designed master bath and closet. The new second-floor hallway features a bold, red floor while new transoms in each bedroom let in plenty of light. A summer stair, detailed and crafted with authentic details, was added for additional access and charm.
Finally, a welcoming farmer’s porch wraps around the side entry, connecting to the rear yard via a gracefully engineered grade. This large outdoor space provides seating for large groups of people to visit and dine next to the beautiful outdoor landscape and the new exterior stone fireplace.
Though it had temporarily lost its identity, with the help of the team at Cummings Architects, this lovely farmhouse has regained not only its former charm but also a new life through beautifully integrated modern features designed for today’s family.
Photo by Eric Roth
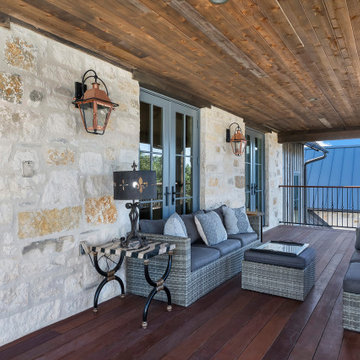
Rustic balcony with wood ceiling and wood decking
Foto på en stor lantlig balkong, med takförlängning och räcke i metall
Foto på en stor lantlig balkong, med takförlängning och räcke i metall

Exempel på en stor lantlig uteplats på baksidan av huset, med trädäck och takförlängning
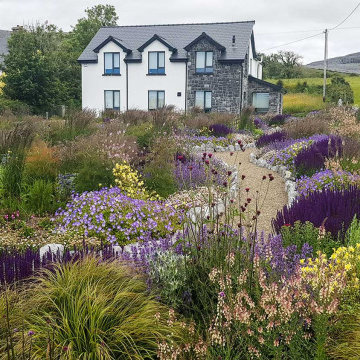
Colourful planting displays in this coastal garden design on the Wild Atlantic Way
Idéer för att renovera en stor lantlig trädgård i full sol framför huset och flodsten på sommaren
Idéer för att renovera en stor lantlig trädgård i full sol framför huset och flodsten på sommaren

Bild på en stor lantlig anpassad pool på baksidan av huset, med naturstensplattor
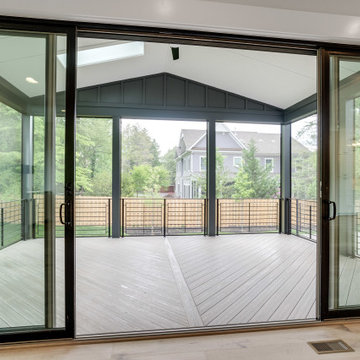
Screened in porch with modern flair.
Inspiration för en stor lantlig innätad veranda på baksidan av huset, med trädäck, takförlängning och räcke i metall
Inspiration för en stor lantlig innätad veranda på baksidan av huset, med trädäck, takförlängning och räcke i metall
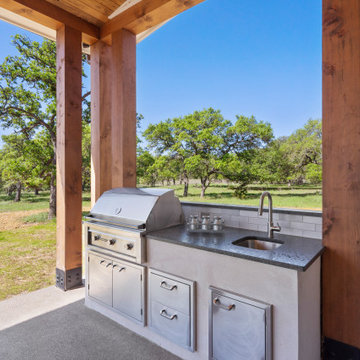
Spacious outdoor living area equipped with gas grill, undermount sink and built in storage with slip proof epoxy porch.
Idéer för att renovera en stor lantlig veranda på baksidan av huset, med utekök, betongplatta och takförlängning
Idéer för att renovera en stor lantlig veranda på baksidan av huset, med utekök, betongplatta och takförlängning
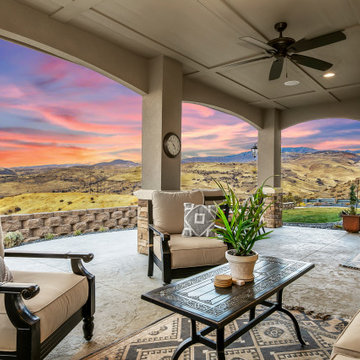
Lantlig inredning av en stor uteplats på baksidan av huset, med en öppen spis, stämplad betong och takförlängning
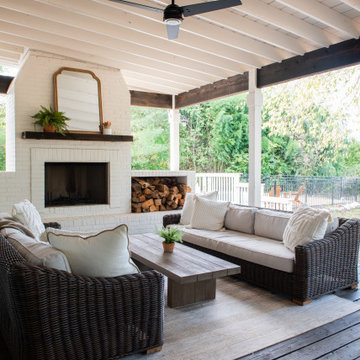
Inspiration för en stor lantlig veranda på baksidan av huset, med en eldstad, trädäck och takförlängning
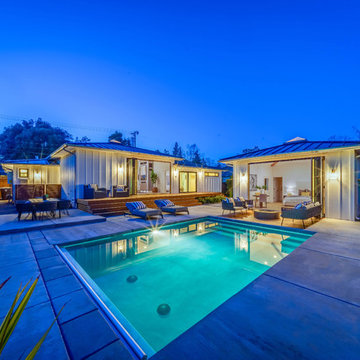
A remodeled home in Saint Helena, California use two AG Bi-Fold Patio Doors to create an indoor-outdoor lifestyle in the main house and detached guesthouse!
Project by Vine Homes
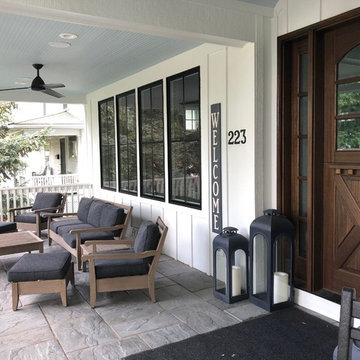
Large front porch , white siding, black windows, big wooden front door make this the perfect front porch.
Photo Credit: Meyer Design
Idéer för en stor lantlig veranda framför huset, med naturstensplattor och takförlängning
Idéer för en stor lantlig veranda framför huset, med naturstensplattor och takförlängning
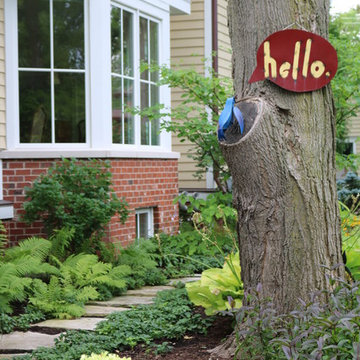
A red thought bubble welcomes visitors to the garden. Shade loving hydrangea, ferns, and pachysandra line the flagstone stepper path. Photo by Terra Jenkins and Kirsten Gentry
7 425 foton på stort lantligt utomhusdesign
1






