1 740 foton på stort retro hus
Sortera efter:
Budget
Sortera efter:Populärt i dag
1 - 20 av 1 740 foton
Artikel 1 av 3

Idéer för att renovera ett stort retro beige hus, med allt i ett plan, blandad fasad, platt tak och tak i metall

mid-century design with organic feel for the lake and surrounding mountains
60 tals inredning av ett stort grönt hus, med allt i ett plan, blandad fasad, sadeltak och tak i shingel
60 tals inredning av ett stort grönt hus, med allt i ett plan, blandad fasad, sadeltak och tak i shingel

Idéer för att renovera ett stort retro svart hus, med två våningar, valmat tak och tak i shingel

Upper IPE deck with cable railing and covered space below with bluestone clad fireplace, outdoor kitchen, and infratec heaters. Belgard Melville Tandem block wall with 2x2 porcelain pavers, a putting green, hot tub and metal fire pit.
Sherwin Williams Iron Ore paint color

Side yard view of whole house exterior remodel
Inspiration för stora retro svarta hus, med två våningar
Inspiration för stora retro svarta hus, med två våningar
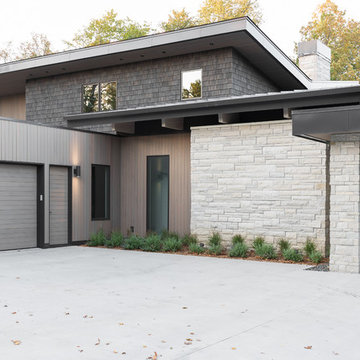
ORIJIN STONE'S Alder™ Limestone veneer adds organic texture to this modern - yet cozy - northern lake retreat. Designed with layered neutral materials and refreshing design, the substantial stone element adds dimension and timeless character.
Architect: Peterssen Keller
Builder: Elevation Homes
Designer: Studio McGee
Photographer: Lucy Call
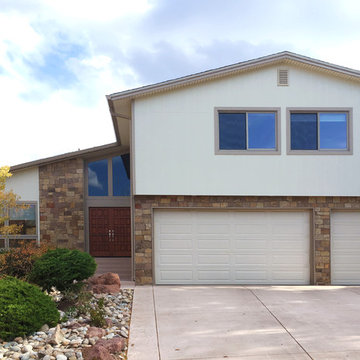
Exempel på ett stort 60 tals beige hus i flera nivåer, med blandad fasad
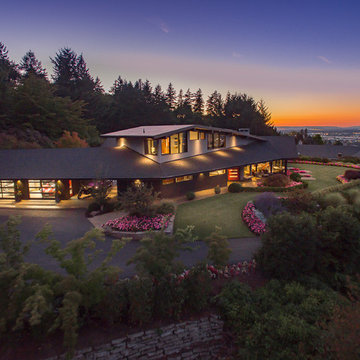
Aerial view of the house and property.
Chad Beecroft
Inspiration för stora retro svarta trähus, med två våningar och sadeltak
Inspiration för stora retro svarta trähus, med två våningar och sadeltak

Inspiration för ett stort retro grått hus, med allt i ett plan, pulpettak och blandad fasad
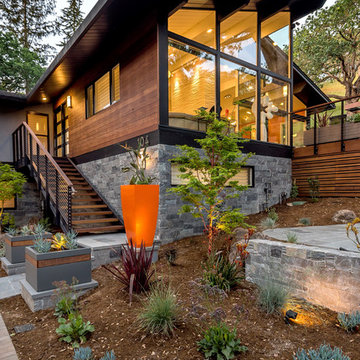
Ammirato Construction's use of K2's Pacific Ashlar thin veneer, is beautifully displayed on many of the walls of this property.
Foto på ett stort retro grått hus, med två våningar, blandad fasad, sadeltak och tak i shingel
Foto på ett stort retro grått hus, med två våningar, blandad fasad, sadeltak och tak i shingel

Anice Hoachlander, Hoachlander Davis Photography
Foto på ett stort retro grått hus i flera nivåer, med sadeltak, blandad fasad och tak i shingel
Foto på ett stort retro grått hus i flera nivåer, med sadeltak, blandad fasad och tak i shingel

Scott Frances
Inspiration för ett stort 60 tals flerfärgat hus, med allt i ett plan, glasfasad och platt tak
Inspiration för ett stort 60 tals flerfärgat hus, med allt i ett plan, glasfasad och platt tak
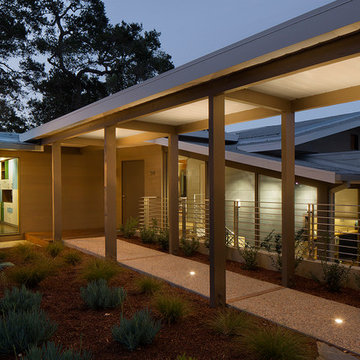
Eric Rorer
Inredning av ett 60 tals stort grått hus, med två våningar, blandad fasad och sadeltak
Inredning av ett 60 tals stort grått hus, med två våningar, blandad fasad och sadeltak

The Holloway blends the recent revival of mid-century aesthetics with the timelessness of a country farmhouse. Each façade features playfully arranged windows tucked under steeply pitched gables. Natural wood lapped siding emphasizes this homes more modern elements, while classic white board & batten covers the core of this house. A rustic stone water table wraps around the base and contours down into the rear view-out terrace.
Inside, a wide hallway connects the foyer to the den and living spaces through smooth case-less openings. Featuring a grey stone fireplace, tall windows, and vaulted wood ceiling, the living room bridges between the kitchen and den. The kitchen picks up some mid-century through the use of flat-faced upper and lower cabinets with chrome pulls. Richly toned wood chairs and table cap off the dining room, which is surrounded by windows on three sides. The grand staircase, to the left, is viewable from the outside through a set of giant casement windows on the upper landing. A spacious master suite is situated off of this upper landing. Featuring separate closets, a tiled bath with tub and shower, this suite has a perfect view out to the rear yard through the bedroom's rear windows. All the way upstairs, and to the right of the staircase, is four separate bedrooms. Downstairs, under the master suite, is a gymnasium. This gymnasium is connected to the outdoors through an overhead door and is perfect for athletic activities or storing a boat during cold months. The lower level also features a living room with a view out windows and a private guest suite.
Architect: Visbeen Architects
Photographer: Ashley Avila Photography
Builder: AVB Inc.

Charming Mid Century Modern with a Palm Springs Vibe
~Interiors by Debra Ackerbloom
~Architectural Design by Tommy Lamb
~Architectural Photography by Bill Horne

The Holloway blends the recent revival of mid-century aesthetics with the timelessness of a country farmhouse. Each façade features playfully arranged windows tucked under steeply pitched gables. Natural wood lapped siding emphasizes this homes more modern elements, while classic white board & batten covers the core of this house. A rustic stone water table wraps around the base and contours down into the rear view-out terrace.
Inside, a wide hallway connects the foyer to the den and living spaces through smooth case-less openings. Featuring a grey stone fireplace, tall windows, and vaulted wood ceiling, the living room bridges between the kitchen and den. The kitchen picks up some mid-century through the use of flat-faced upper and lower cabinets with chrome pulls. Richly toned wood chairs and table cap off the dining room, which is surrounded by windows on three sides. The grand staircase, to the left, is viewable from the outside through a set of giant casement windows on the upper landing. A spacious master suite is situated off of this upper landing. Featuring separate closets, a tiled bath with tub and shower, this suite has a perfect view out to the rear yard through the bedroom's rear windows. All the way upstairs, and to the right of the staircase, is four separate bedrooms. Downstairs, under the master suite, is a gymnasium. This gymnasium is connected to the outdoors through an overhead door and is perfect for athletic activities or storing a boat during cold months. The lower level also features a living room with a view out windows and a private guest suite.
Architect: Visbeen Architects
Photographer: Ashley Avila Photography
Builder: AVB Inc.

Inredning av ett 60 tals stort flerfärgat hus i flera nivåer, med blandad fasad och platt tak
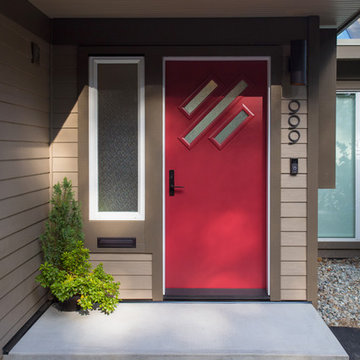
My House Design/Build Team | www.myhousedesignbuild.com | 604-694-6873 | Duy Nguyen Photography
Exempel på ett stort 50 tals brunt hus, med två våningar, blandad fasad och tak i shingel
Exempel på ett stort 50 tals brunt hus, med två våningar, blandad fasad och tak i shingel
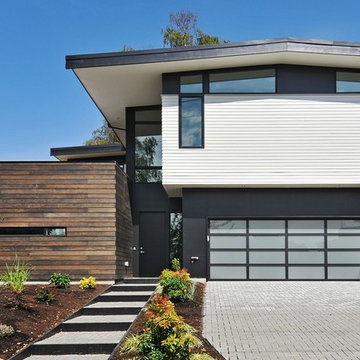
Beautiful modern home. Professionally landscaped.
Idéer för stora 50 tals vita hus, med två våningar
Idéer för stora 50 tals vita hus, med två våningar
1 740 foton på stort retro hus
1
