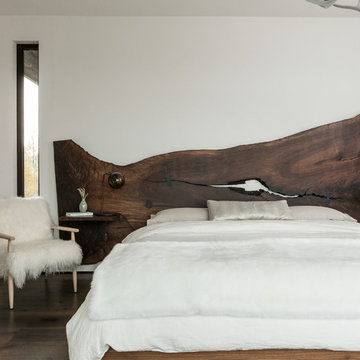2 745 foton på stort rustikt sovrum
Sortera efter:
Budget
Sortera efter:Populärt i dag
1 - 20 av 2 745 foton
Artikel 1 av 3

Master bed room with view of river and private porch.
Idéer för att renovera ett stort rustikt sovrum, med beige väggar och ljust trägolv
Idéer för att renovera ett stort rustikt sovrum, med beige väggar och ljust trägolv
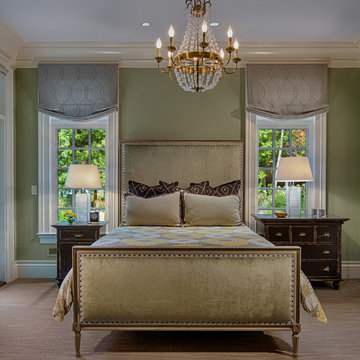
Steinberger Photography
Idéer för stora rustika huvudsovrum, med gröna väggar, heltäckningsmatta och beiget golv
Idéer för stora rustika huvudsovrum, med gröna väggar, heltäckningsmatta och beiget golv

Idéer för stora rustika huvudsovrum, med beige väggar, heltäckningsmatta, en standard öppen spis, en spiselkrans i sten och beiget golv

A Modern Rustic styled home is a design that puts emphasis on rugged, natural beauty with modern amenities. The key to this space is an open floor plan, modern furniture, and exposed natural elements, like this Pakari wooden wall.
Sliding Door: HHLG or 20HLG
Pakari Wood Wall: PAK1X4BW
Casing: 103MUL
Baseboard: 339MUL
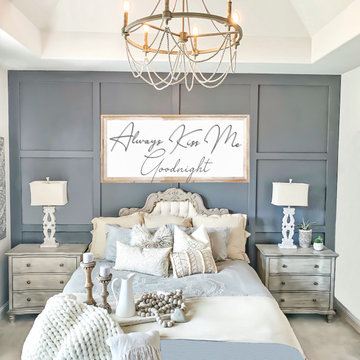
Paris Flea Market Style Master Bedroom Retreat with Gorgeous Beaded Chandelier, Neutral Linens, Modern Board and Batten Accent Wall, and Tufted Antique Headboard
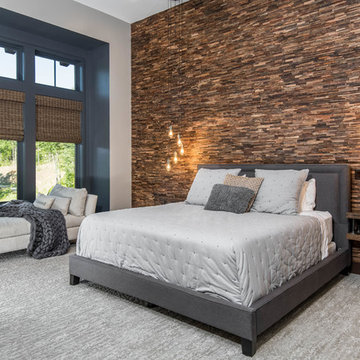
Idéer för stora rustika huvudsovrum, med heltäckningsmatta, grått golv och flerfärgade väggar
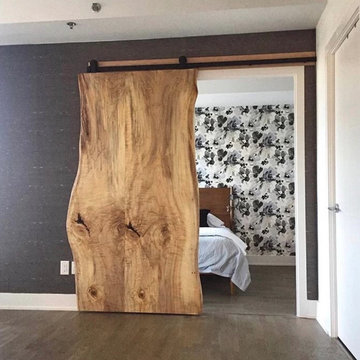
Bild på ett stort rustikt huvudsovrum, med flerfärgade väggar, mellanmörkt trägolv och grått golv
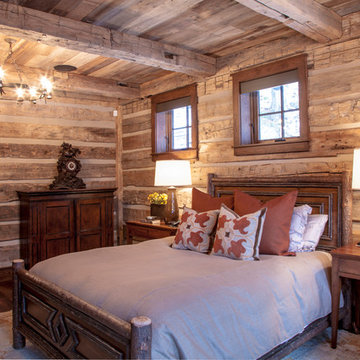
This beautiful lake and snow lodge site on the waters edge of Lake Sunapee, and only one mile from Mt Sunapee Ski and Snowboard Resort. The home features conventional and timber frame construction. MossCreek's exquisite use of exterior materials include poplar bark, antique log siding with dovetail corners, hand cut timber frame, barn board siding and local river stone piers and foundation. Inside, the home features reclaimed barn wood walls, floors and ceilings.
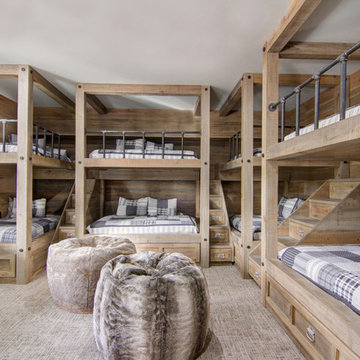
Idéer för stora rustika gästrum, med beige väggar, heltäckningsmatta och beiget golv
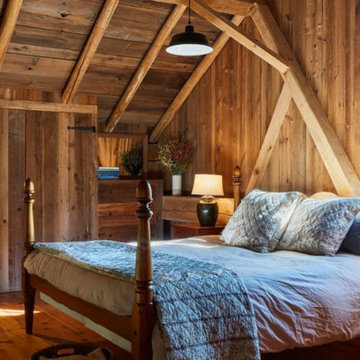
Photography by: Jane Messinger
Rustik inredning av ett stort huvudsovrum, med bruna väggar och mörkt trägolv
Rustik inredning av ett stort huvudsovrum, med bruna väggar och mörkt trägolv
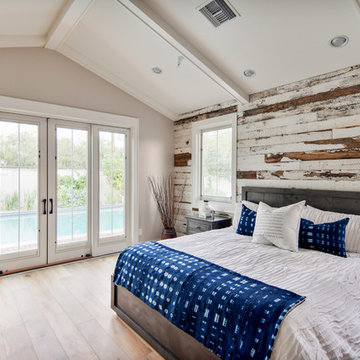
Jeff Beene
Idéer för att renovera ett stort rustikt huvudsovrum, med beige väggar, mellanmörkt trägolv och brunt golv
Idéer för att renovera ett stort rustikt huvudsovrum, med beige väggar, mellanmörkt trägolv och brunt golv

Built by Keystone Custom Builders, Inc.
Idéer för att renovera ett stort rustikt huvudsovrum, med beige väggar, heltäckningsmatta och beiget golv
Idéer för att renovera ett stort rustikt huvudsovrum, med beige väggar, heltäckningsmatta och beiget golv
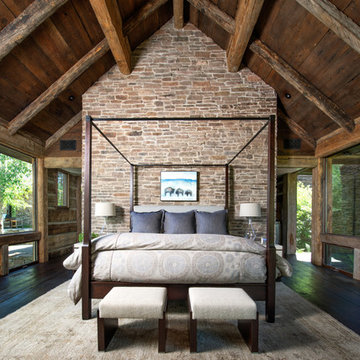
A custom home in Jackson, Wyoming
Idéer för ett stort rustikt huvudsovrum, med mörkt trägolv och beige väggar
Idéer för ett stort rustikt huvudsovrum, med mörkt trägolv och beige väggar
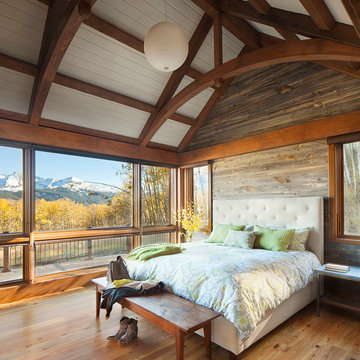
When full-time Massachusetts residents contemplate building a second home in Telluride, Colorado the question immediately arises; does it make most sense to hire a regionally based Rocky Mountain architect or a sea level architect conveniently located for all of the rigorous collaboration required for successful bespoke home design. Determined to prove the latter true, Siemasko + Verbridge accompanied the potential client as they scoured the undulating Telluride landscape in search of the perfect house site.
The selected site’s harmonious balance of untouched meadow rising up to meet the edge of an aspen grove and the opposing 180 degree view of Wilson’s Range spoke to everyone. A plateau just beyond a fork in the meadow provided a natural flatland, requiring little excavation and yet the right amount of upland slope to capture the views. The intrinsic character of the site was only enriched by an elk trail and snake-rail fence.
Establishing the expanse of Wilson’s range would be best served by rejecting the notion of selected views, the central sweeping curve of the roof inverts a small saddle in the range with which it is perfectly aligned. The soaring wave of custom windows and the open floor plan make the relatively modest house feel sizable despite its footprint of just under 2,000 square feet. Officially a two bedroom home, the bunk room and loft allow the home to comfortably sleep ten, encouraging large gatherings of family and friends. The home is completely off the grid in response to the unique and fragile qualities of the landscape. Great care was taken to respect the regions vernacular through the use of mostly native materials and a palette derived from the terrain found at 9,820 feet above sea level.
Photographer: Gibeon Photography
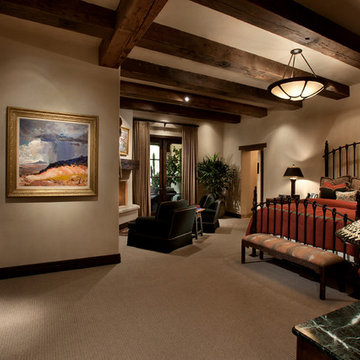
Dino Tonn Photography
Rustik inredning av ett stort huvudsovrum, med beige väggar, heltäckningsmatta, en öppen hörnspis och en spiselkrans i gips
Rustik inredning av ett stort huvudsovrum, med beige väggar, heltäckningsmatta, en öppen hörnspis och en spiselkrans i gips
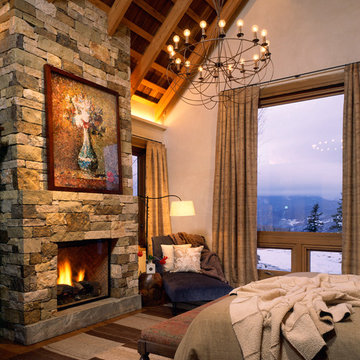
Pat Sudmeier
Idéer för ett stort rustikt huvudsovrum, med en standard öppen spis, en spiselkrans i sten och vita väggar
Idéer för ett stort rustikt huvudsovrum, med en standard öppen spis, en spiselkrans i sten och vita väggar
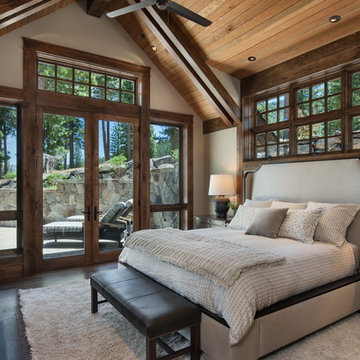
Inspiration för ett stort rustikt huvudsovrum, med vita väggar, mörkt trägolv, en standard öppen spis, en spiselkrans i sten och brunt golv
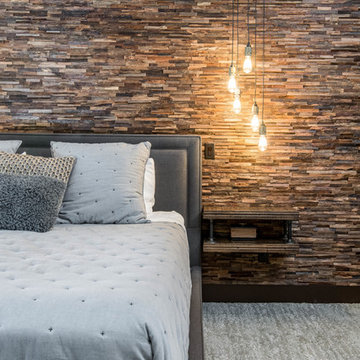
Idéer för ett stort rustikt huvudsovrum, med flerfärgade väggar, heltäckningsmatta och grått golv
2 745 foton på stort rustikt sovrum
1

