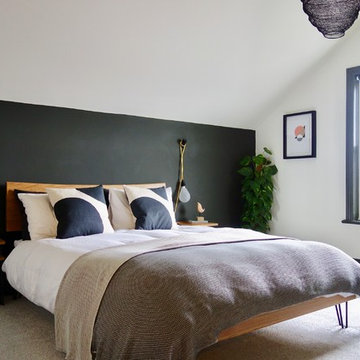601 foton på stort sovrum, med en spiselkrans i metall
Sortera efter:
Budget
Sortera efter:Populärt i dag
1 - 20 av 601 foton

This 6,500-square-foot one-story vacation home overlooks a golf course with the San Jacinto mountain range beyond. The house has a light-colored material palette—limestone floors, bleached teak ceilings—and ample access to outdoor living areas.
Builder: Bradshaw Construction
Architect: Marmol Radziner
Interior Design: Sophie Harvey
Landscape: Madderlake Designs
Photography: Roger Davies
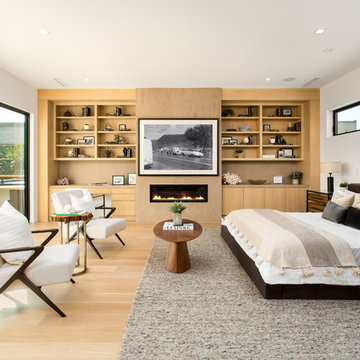
Clark Dugger Photography
Inredning av ett modernt stort huvudsovrum, med vita väggar, ljust trägolv, en bred öppen spis, en spiselkrans i metall och beiget golv
Inredning av ett modernt stort huvudsovrum, med vita väggar, ljust trägolv, en bred öppen spis, en spiselkrans i metall och beiget golv
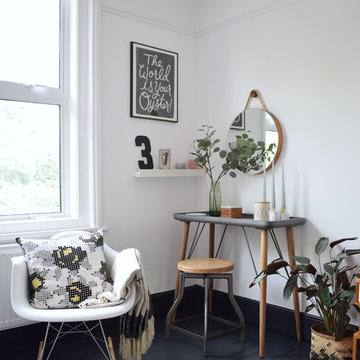
Idéer för ett stort minimalistiskt huvudsovrum, med vita väggar, målat trägolv, en dubbelsidig öppen spis, en spiselkrans i metall och grått golv
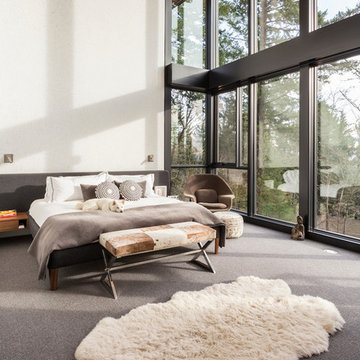
Master bedroom
Built Photo
60 tals inredning av ett stort huvudsovrum, med vita väggar, heltäckningsmatta, en standard öppen spis, en spiselkrans i metall och grått golv
60 tals inredning av ett stort huvudsovrum, med vita väggar, heltäckningsmatta, en standard öppen spis, en spiselkrans i metall och grått golv
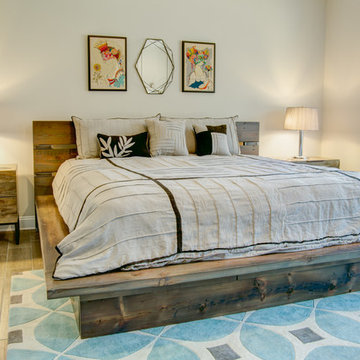
Platform bed hand crafted from reclaimed barnwood and fabricated steel. King size
Foto på ett stort rustikt huvudsovrum, med brunt golv, grå väggar, ljust trägolv och en spiselkrans i metall
Foto på ett stort rustikt huvudsovrum, med brunt golv, grå väggar, ljust trägolv och en spiselkrans i metall
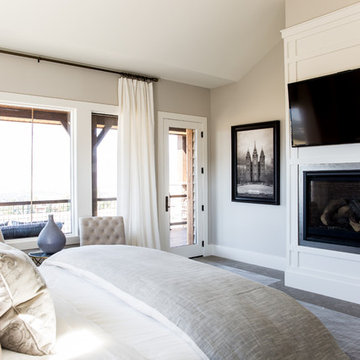
Idéer för att renovera ett stort lantligt huvudsovrum, med beige väggar, heltäckningsmatta, en standard öppen spis och en spiselkrans i metall
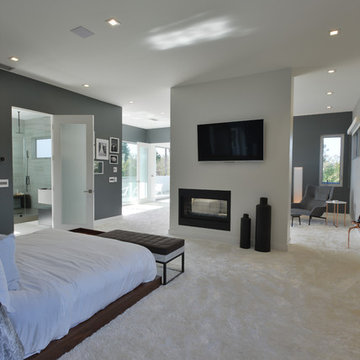
Modern design by Alberto Juarez and Darin Radac of Novum Architecture in Los Angeles.
Idéer för ett stort modernt huvudsovrum, med grå väggar, heltäckningsmatta, en spiselkrans i metall och en dubbelsidig öppen spis
Idéer för ett stort modernt huvudsovrum, med grå väggar, heltäckningsmatta, en spiselkrans i metall och en dubbelsidig öppen spis
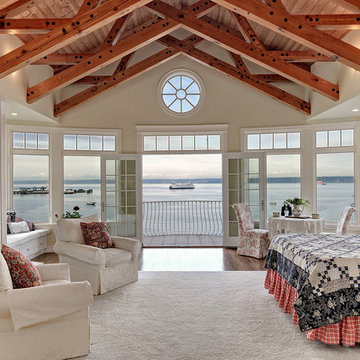
Landon Acohido www.acophoto.com
Exempel på ett stort maritimt huvudsovrum, med mellanmörkt trägolv, en standard öppen spis, en spiselkrans i metall och beige väggar
Exempel på ett stort maritimt huvudsovrum, med mellanmörkt trägolv, en standard öppen spis, en spiselkrans i metall och beige väggar
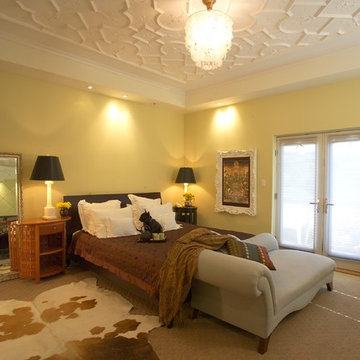
Romance Master Suite
Things soar in the Master Suite, where Jane created an ornate decorative plaster ceiling with extra-wide molding handsomely framing the design where a capiz-shell chandelier punctuates the center, tinkling in the breeze when the room’s French doors are left open. “The best place for a wonderful ceiling is the master bedroom” says Jane. “My clients love to lie in bed and look up at it.” For a touch of unexpected, Jane paired a shiny embroidered silk coverlet with a cowhide rug and warm walls of a hue between chartreuse and lemon.
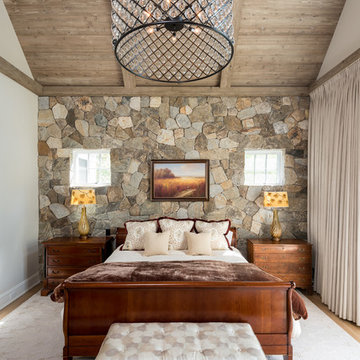
Karol Steczkowski | 860.770.6705 | www.toprealestatephotos.com
Idéer för ett stort lantligt huvudsovrum, med vita väggar, ljust trägolv, en standard öppen spis, en spiselkrans i metall och brunt golv
Idéer för ett stort lantligt huvudsovrum, med vita väggar, ljust trägolv, en standard öppen spis, en spiselkrans i metall och brunt golv

Steve Tague
Idéer för att renovera ett stort funkis huvudsovrum, med grå väggar, betonggolv, en spiselkrans i metall och en öppen hörnspis
Idéer för att renovera ett stort funkis huvudsovrum, med grå väggar, betonggolv, en spiselkrans i metall och en öppen hörnspis
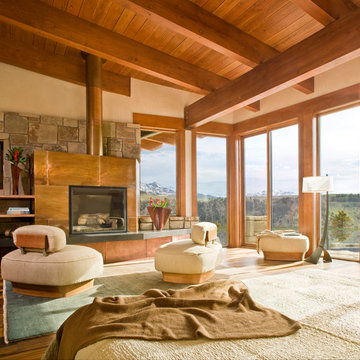
The master bedroom is a retreat with a view. Floor-to-ceiling windows open to the outdoors. The fireplace is clad in copper. Photo: Gibeon Photography
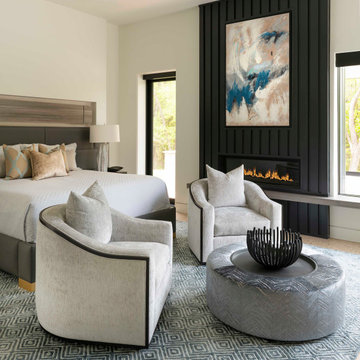
Inspiration för stora moderna sovrum, med vita väggar, en standard öppen spis, en spiselkrans i metall och flerfärgat golv

Inspiration för ett stort funkis sovloft, med vita väggar, betonggolv, en standard öppen spis, en spiselkrans i metall och vitt golv
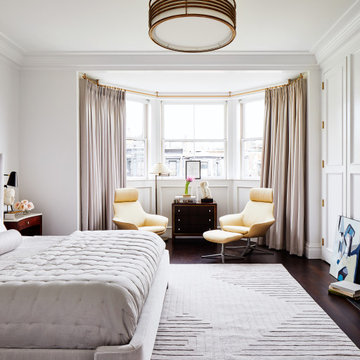
Foto på ett stort vintage huvudsovrum, med en standard öppen spis, vita väggar, mörkt trägolv, en spiselkrans i metall och brunt golv
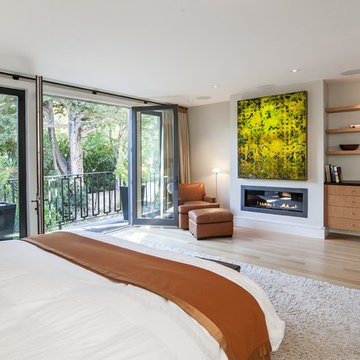
Foto på ett stort funkis huvudsovrum, med grå väggar, ljust trägolv, en bred öppen spis och en spiselkrans i metall
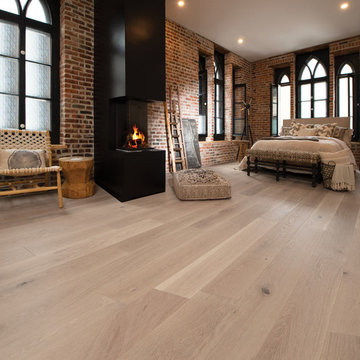
SWEET MEMORIES COLLECTION
Our exclusive staining and brushing processes create floors with all the charms of yesteryear. Variations, knots, cracks, and other natural characteristics give this collection an authentic appearance.
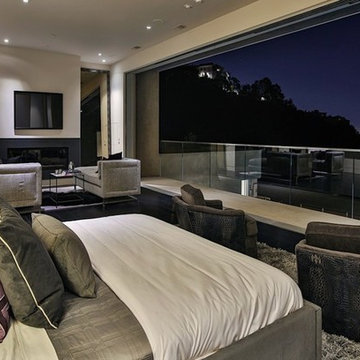
Idéer för att renovera ett stort funkis huvudsovrum, med vita väggar, heltäckningsmatta, en bred öppen spis och en spiselkrans i metall

WINNER: Silver Award – One-of-a-Kind Custom or Spec 4,001 – 5,000 sq ft, Best in American Living Awards, 2019
Affectionately called The Magnolia, a reference to the architect's Southern upbringing, this project was a grass roots exploration of farmhouse architecture. Located in Phoenix, Arizona’s idyllic Arcadia neighborhood, the home gives a nod to the area’s citrus orchard history.
Echoing the past while embracing current millennial design expectations, this just-complete speculative family home hosts four bedrooms, an office, open living with a separate “dirty kitchen”, and the Stone Bar. Positioned in the Northwestern portion of the site, the Stone Bar provides entertainment for the interior and exterior spaces. With retracting sliding glass doors and windows above the bar, the space opens up to provide a multipurpose playspace for kids and adults alike.
Nearly as eyecatching as the Camelback Mountain view is the stunning use of exposed beams, stone, and mill scale steel in this grass roots exploration of farmhouse architecture. White painted siding, white interior walls, and warm wood floors communicate a harmonious embrace in this soothing, family-friendly abode.
Project Details // The Magnolia House
Architecture: Drewett Works
Developer: Marc Development
Builder: Rafterhouse
Interior Design: Rafterhouse
Landscape Design: Refined Gardens
Photographer: ProVisuals Media
Awards
Silver Award – One-of-a-Kind Custom or Spec 4,001 – 5,000 sq ft, Best in American Living Awards, 2019
Featured In
“The Genteel Charm of Modern Farmhouse Architecture Inspired by Architect C.P. Drewett,” by Elise Glickman for Iconic Life, Nov 13, 2019
601 foton på stort sovrum, med en spiselkrans i metall
1
