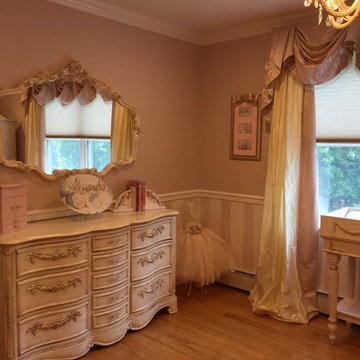Sortera efter:
Budget
Sortera efter:Populärt i dag
1 - 20 av 68 foton

Large room for the kids with climbing wall, super slide, TV, chalk boards, rocking horse, etc. Great room for the kids to play in!
Inspiration för stora eklektiska könsneutrala barnrum kombinerat med lekrum och för 4-10-åringar, med flerfärgade väggar, heltäckningsmatta och beiget golv
Inspiration för stora eklektiska könsneutrala barnrum kombinerat med lekrum och för 4-10-åringar, med flerfärgade väggar, heltäckningsmatta och beiget golv

Our simple office fits nicely under the lofted custom-made guest bed meets bookcase (handmade with salvage bead board and sustainable maple plywood).

Idéer för ett stort klassiskt flickrum kombinerat med sovrum och för 4-10-åringar, med svarta väggar, ljust trägolv och beiget golv
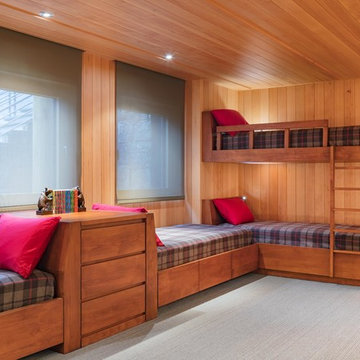
Paul Warchol
Inspiration för stora moderna könsneutrala barnrum kombinerat med sovrum, med bruna väggar, heltäckningsmatta och beiget golv
Inspiration för stora moderna könsneutrala barnrum kombinerat med sovrum, med bruna väggar, heltäckningsmatta och beiget golv
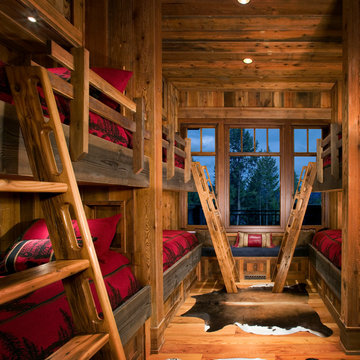
© Gibeon Photography
Inspiration för stora rustika könsneutrala barnrum kombinerat med sovrum och för 4-10-åringar, med mellanmörkt trägolv, bruna väggar och brunt golv
Inspiration för stora rustika könsneutrala barnrum kombinerat med sovrum och för 4-10-åringar, med mellanmörkt trägolv, bruna väggar och brunt golv
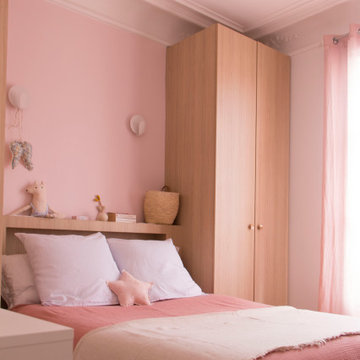
Foto på ett stort vintage flickrum kombinerat med sovrum och för 4-10-åringar, med rosa väggar, ljust trägolv och brunt golv
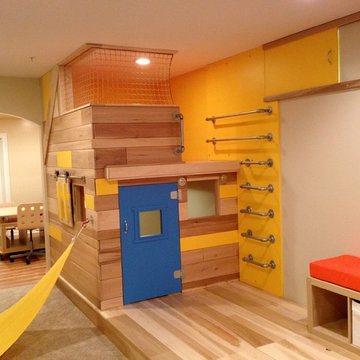
THEME The overall theme for this
space is a functional, family friendly
escape where time spent together
or alone is comfortable and exciting.
The integration of the work space,
clubhouse and family entertainment
area creates an environment that
brings the whole family together in
projects, recreation and relaxation.
Each element works harmoniously
together blending the creative and
functional into the perfect family
escape.
FOCUS The two-story clubhouse is
the focal point of the large space and
physically separates but blends the two
distinct rooms. The clubhouse has an
upper level loft overlooking the main
room and a lower enclosed space with
windows looking out into the playroom
and work room. There was a financial
focus for this creative space and the
use of many Ikea products helped to
keep the fabrication and build costs
within budget.
STORAGE Storage is abundant for this
family on the walls, in the cabinets and
even in the floor. The massive built in
cabinets are home to the television
and gaming consoles and the custom
designed peg walls create additional
shelving that can be continually
transformed to accommodate new or
shifting passions. The raised floor is
the base for the clubhouse and fort
but when pulled up, the flush mounted
floor pieces reveal large open storage
perfect for toys to be brushed into
hiding.
GROWTH The entire space is designed
to be fun and you never outgrow
fun. The clubhouse and loft will be a
focus for these boys for years and the
media area will draw the family to
this space whether they are watching
their favorite animated movie or
newest adventure series. The adjoining
workroom provides the perfect arts and
crafts area with moving storage table
and will be well suited for homework
and science fair projects.
SAFETY The desire to climb, jump,
run, and swing is encouraged in this
great space and the attention to detail
ensures that they will be safe. From
the strong cargo netting enclosing
the upper level of the clubhouse to
the added care taken with the lumber
to ensure a soft clean feel without
splintering and the extra wide borders
in the flush mounted floor storage, this
space is designed to provide this family
with a fun and safe space.
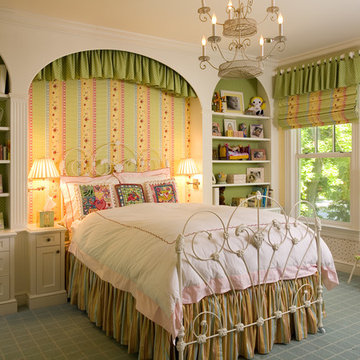
Inspiration för ett stort vintage flickrum kombinerat med sovrum, med heltäckningsmatta och flerfärgade väggar
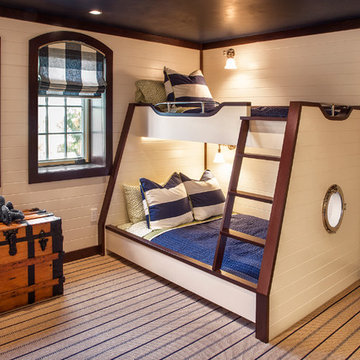
Bunk Room – Custom built-in bunks, Marvin windows
Foto på ett stort maritimt pojkrum kombinerat med sovrum och för 4-10-åringar, med beige väggar och heltäckningsmatta
Foto på ett stort maritimt pojkrum kombinerat med sovrum och för 4-10-åringar, med beige väggar och heltäckningsmatta

Northern Michigan summers are best spent on the water. The family can now soak up the best time of the year in their wholly remodeled home on the shore of Lake Charlevoix.
This beachfront infinity retreat offers unobstructed waterfront views from the living room thanks to a luxurious nano door. The wall of glass panes opens end to end to expose the glistening lake and an entrance to the porch. There, you are greeted by a stunning infinity edge pool, an outdoor kitchen, and award-winning landscaping completed by Drost Landscape.
Inside, the home showcases Birchwood craftsmanship throughout. Our family of skilled carpenters built custom tongue and groove siding to adorn the walls. The one of a kind details don’t stop there. The basement displays a nine-foot fireplace designed and built specifically for the home to keep the family warm on chilly Northern Michigan evenings. They can curl up in front of the fire with a warm beverage from their wet bar. The bar features a jaw-dropping blue and tan marble countertop and backsplash. / Photo credit: Phoenix Photographic
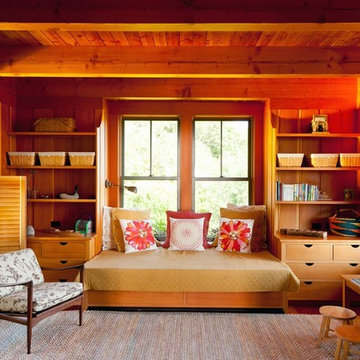
Idéer för ett stort rustikt könsneutralt barnrum kombinerat med lekrum och för 4-10-åringar, med beige väggar och heltäckningsmatta
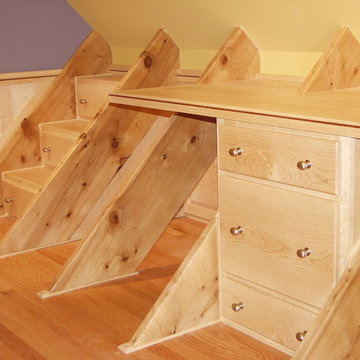
From a girls bedroom closet, you will discover a hidden door, which leads to a private study area under the rafters in the attic. This space has drawers, toy storage, bookcases and a ladder....to another hidden attic media/great room!
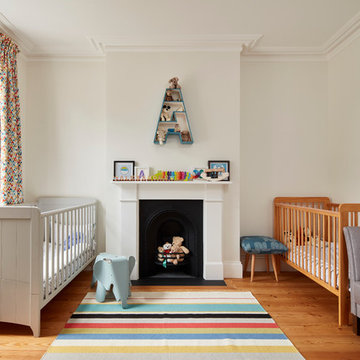
Lincoln Road is our renovation and extension of a Victorian house in East Finchley, North London. It was driven by the will and enthusiasm of the owners, Ed and Elena, who's desire for a stylish and contemporary family home kept the project focused on achieving their goals.
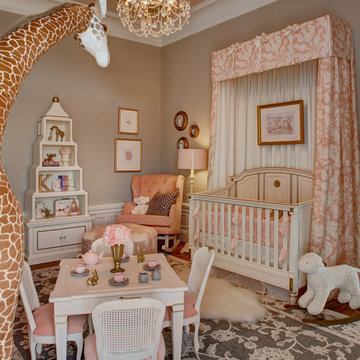
Little girl's nursery featuring a color palette of greys and blush pinks. Fabrics are Schumacher and custom furniture by AFK in California. Some highlights of the space are the set of Barbie prints with crown above, the high-gloss pink ceiling and of course the 8 foot giraffe. Photo credit: Wing Wong of Memories, TTL
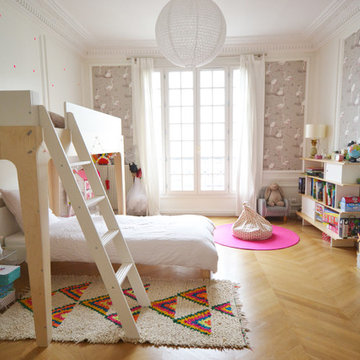
Exempel på ett stort modernt flickrum kombinerat med sovrum och för 4-10-åringar, med flerfärgade väggar och ljust trägolv
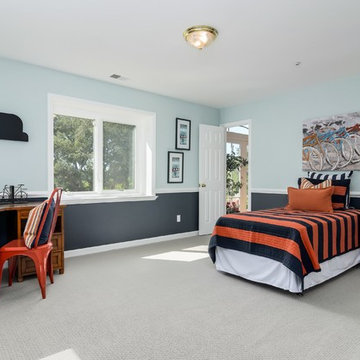
Inspiration för stora klassiska barnrum kombinerat med sovrum, med blå väggar och heltäckningsmatta
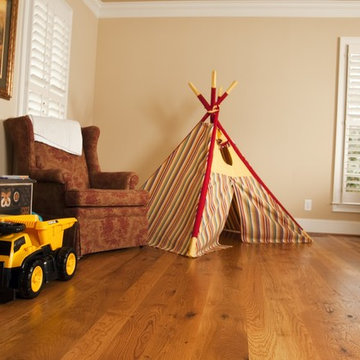
American white oak. wide plank, tung oil finish. random width
Inredning av ett klassiskt stort könsneutralt barnrum kombinerat med lekrum, med beige väggar och ljust trägolv
Inredning av ett klassiskt stort könsneutralt barnrum kombinerat med lekrum, med beige väggar och ljust trägolv
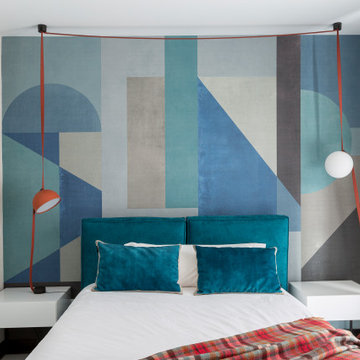
Modern inredning av ett stort könsneutralt tonårsrum kombinerat med sovrum, med vita väggar och vitt golv
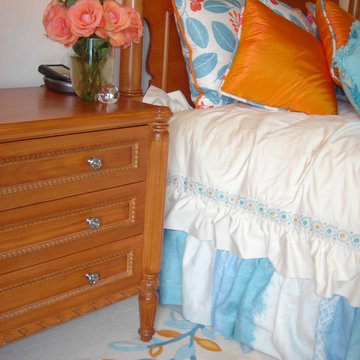
Idéer för stora vintage barnrum kombinerat med sovrum, med vita väggar och heltäckningsmatta
1


