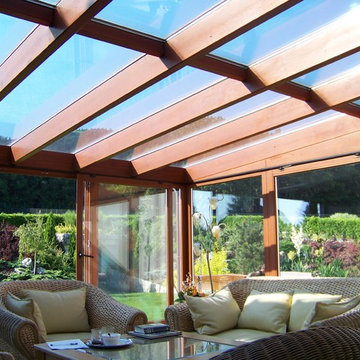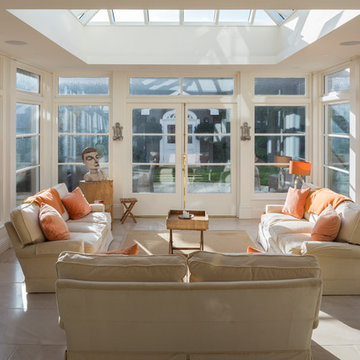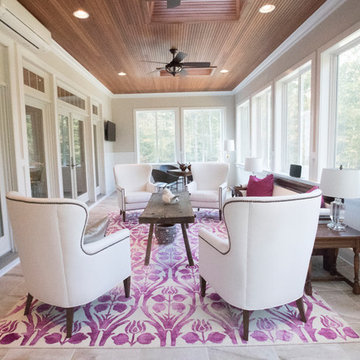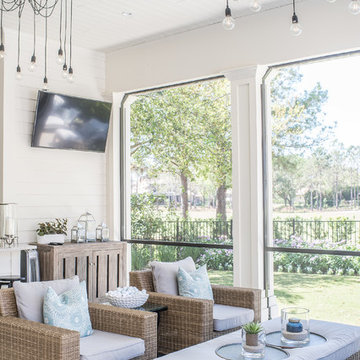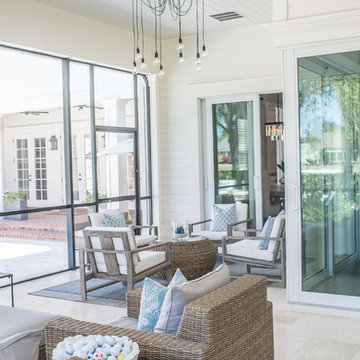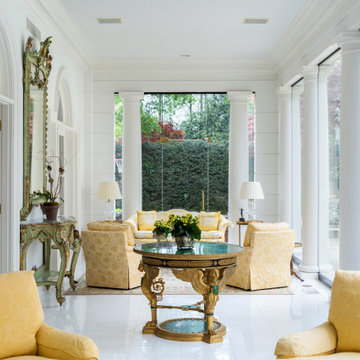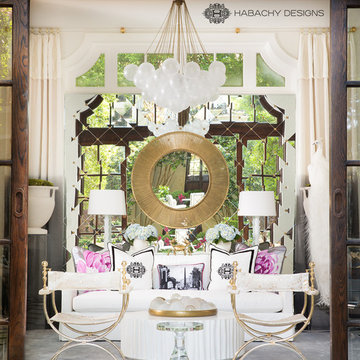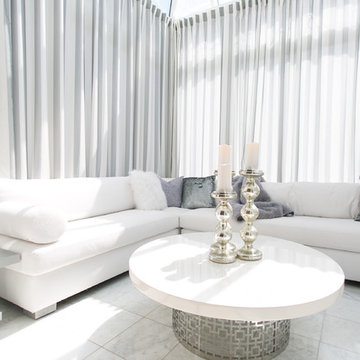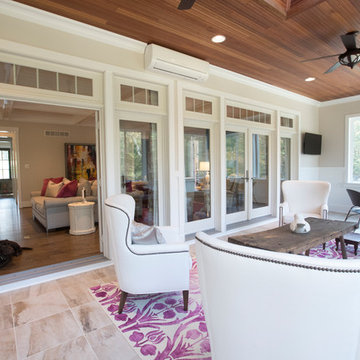107 foton på stort uterum, med marmorgolv
Sortera efter:
Budget
Sortera efter:Populärt i dag
1 - 20 av 107 foton
Artikel 1 av 3
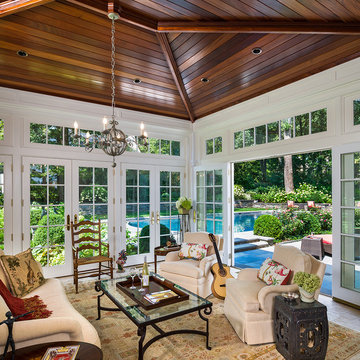
Tom Crane
Bild på ett stort vintage uterum, med tak, marmorgolv och grått golv
Bild på ett stort vintage uterum, med tak, marmorgolv och grått golv
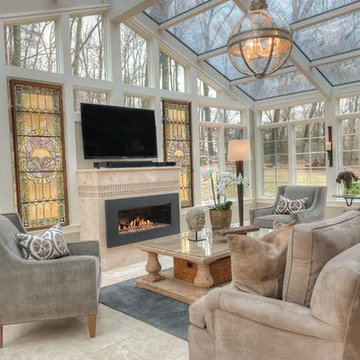
Inredning av ett eklektiskt stort uterum, med marmorgolv, en spiselkrans i sten, grått golv och takfönster
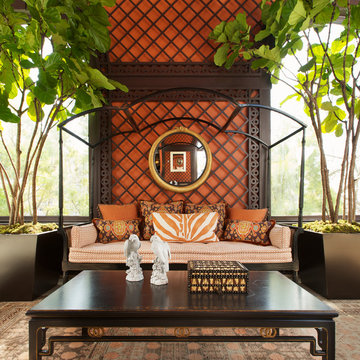
The inspiration for this sunroom came from moroccan tiles and fabrics. The walls are painted a bold orange and the trellis is a deep mahogany brown. An antique day bed and area rug anchor the room. The tall tress add a pop of green. The room is a combination of antiques and new custom furnishings by SDG.
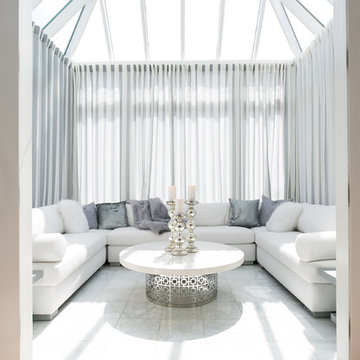
Idéer för att renovera ett stort funkis uterum, med marmorgolv, takfönster och vitt golv
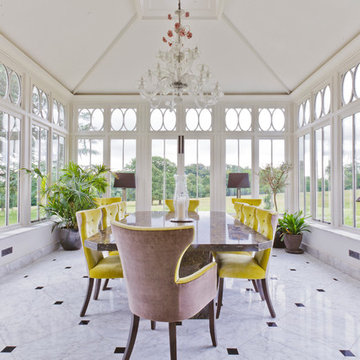
This impressive dining conservatory was designed for a significant Georgian property. Reeded columns and simple capitals have been inspired by existing detail on the front of the house.
On this project Vale worked closely with interior design specialists Jamie Hempsall Ltd to produce a stunning, unique space. Interior design by Jamie Hempsall Ltd.
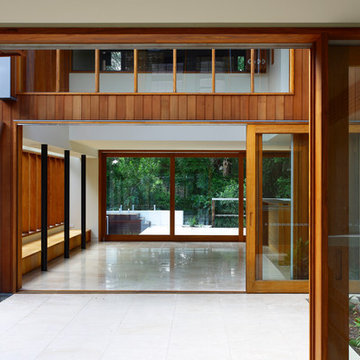
Richard Kirk Architect was one of several architects invited in 2005 to participate in the Elysium development which is an ambitious 189 lot boutique housing sub-division on a site to the west of the centre of Noosa on the Sunshine Coast. Elysium initially adopted architecture as the key driver for the amenity and quality of the environment for the entire development
Our approach was to consider the 6 houses as a family which shared the same materiality, construction and spatial organisation. The purpose of treating the houses as siblings was a deliberate attempt to control the built quality through shared details that would assist in the construction phase which did not involve the architects with the usual level of control and involvement.
Lot 176 is the first of the series and is in effect a prototype using the same materials, construction, and spatial ideas as a shared palette.
The residence on Lot 176 is located on a ridge along the west of the Elysium development with views to the rear into extant landscape and a golf course beyond. The residence occupies the majority of the allowable building envelope and then provides a carved out two story volume in the centre to allow light and ventilation to all interior spaces.
The carved interior volume provides an internal focus visually and functionally. The inside and outside are united by seamless transitions and the consistent use of a restrained palette of materials. Materials are generally timbers left to weather naturally, zinc, and self-finished oxide renders which will improve their appearance with time, allowing the houses to merge with the landscape with an overall desire for applied finishes to be kept to a minimum.
The organisational strategy was delivered by the topography which allowed the garaging of cars to occur below grade with the living spaces on the ground and sleeping spaces placed above. The removal of the garage spaces from the main living level allowed the main living spaces to link visually and physical along the long axis of the rectangular site and allowed the living spaces to be treated as a field of connected spaces and rooms whilst the bedrooms on the next level are conceived as nests floating above.
The building is largely opened on the short access to allow views out of site with the living level utilising sliding screens to opening the interior completely to the exterior. The long axis walls are largely solid and openings are finely screened with vertical timber to blend with the vertical cedar cladding to give the sense of taught solid volume folding over the long sides. On the short axis to the bedroom level the openings are finely screened with horizontal timber members which from within allow exterior views whilst presenting a solid volume albeit with a subtle change in texture. The careful screening allows the opening of the building without compromising security or privacy from the adjacent dwellings.
Photographer: Scott Burrows
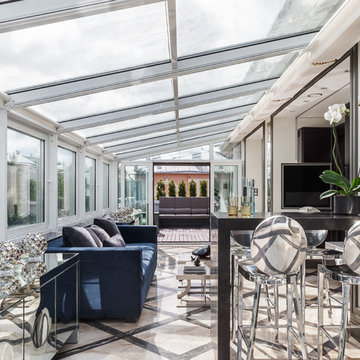
Авторы проекта: Ведран Бркич, Лидия Бркич, Анна Гармаш.
Фотограф: Сергей Красюк
Modern inredning av ett stort uterum, med glastak, beiget golv och marmorgolv
Modern inredning av ett stort uterum, med glastak, beiget golv och marmorgolv
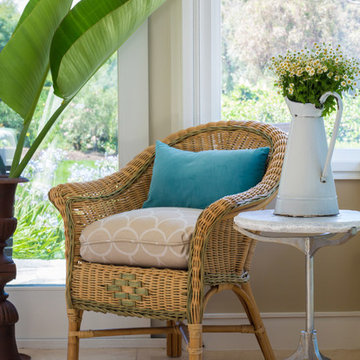
SoCal Contractor Construction
Erika Bierman Photography
Lori Dennis Interior Design
Foto på ett stort maritimt uterum, med marmorgolv och beiget golv
Foto på ett stort maritimt uterum, med marmorgolv och beiget golv
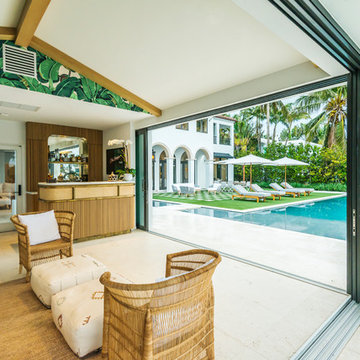
The original guest house was turned into an indoor-outdoor cabana with Carrara marble and French White Oak accents, a custom wet bar complete with a sink, refrigerator, ice machine, storage, and 20-foot-long glass pocketing doors.
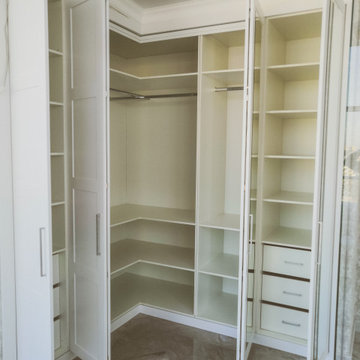
Дверь гармошка позволяет организовать доступ ко всему внутреннему пространству шкафа.
Foto på ett stort minimalistiskt uterum, med marmorgolv
Foto på ett stort minimalistiskt uterum, med marmorgolv
107 foton på stort uterum, med marmorgolv
1

