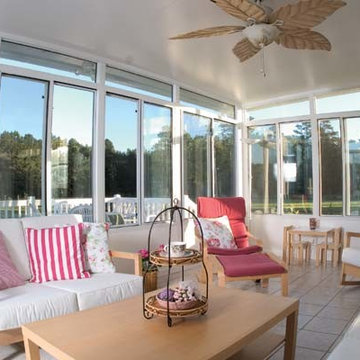5 909 foton på stort uterum
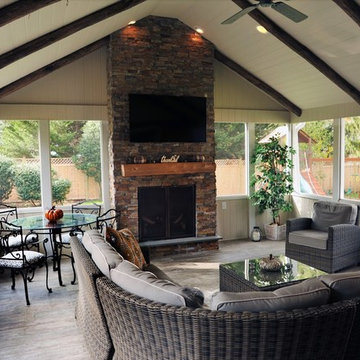
Exempel på ett stort lantligt uterum, med en standard öppen spis, en spiselkrans i sten, tak, klinkergolv i porslin och grått golv
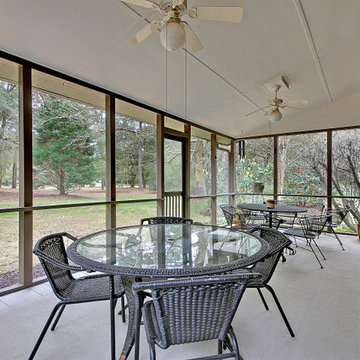
Tyler Davidson
Idéer för att renovera ett stort vintage uterum, med klinkergolv i keramik och tak
Idéer för att renovera ett stort vintage uterum, med klinkergolv i keramik och tak

Chicago home remodel design includes a bright four seasons room with fireplace, skylights, large windows and bifold glass doors that open to patio.
Travertine floor throughout patio, sunroom and pool room has radiant heat connecting all three spaces.
Need help with your home transformation? Call Benvenuti and Stein design build for full service solutions. 847.866.6868.
Norman Sizemore-photographer
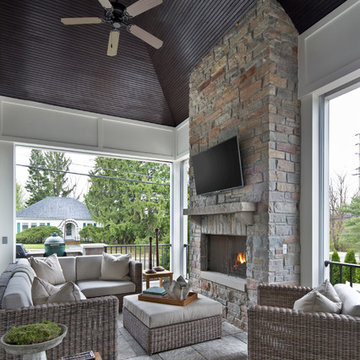
Beth Singer Photography
Inredning av ett klassiskt stort uterum, med en standard öppen spis, en spiselkrans i sten, tak och grått golv
Inredning av ett klassiskt stort uterum, med en standard öppen spis, en spiselkrans i sten, tak och grått golv
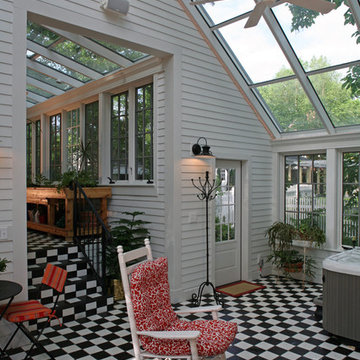
Exempel på ett stort eklektiskt uterum, med klinkergolv i porslin, glastak och flerfärgat golv
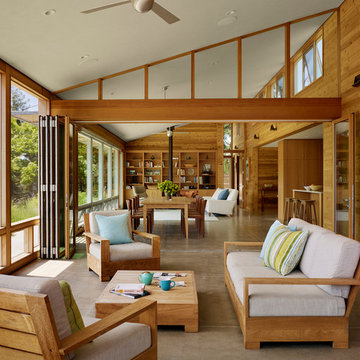
Architects: Turnbull Griffin Haesloop
Photography: Matthew Millman
Idéer för att renovera ett stort funkis uterum, med betonggolv, tak och grått golv
Idéer för att renovera ett stort funkis uterum, med betonggolv, tak och grått golv
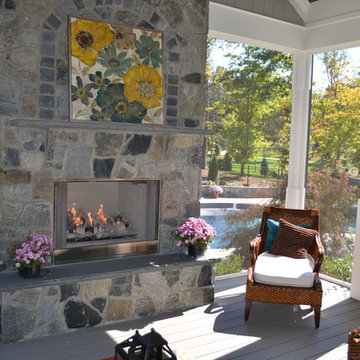
Klassisk inredning av ett stort uterum, med en standard öppen spis, en spiselkrans i sten, målat trägolv, tak och grått golv
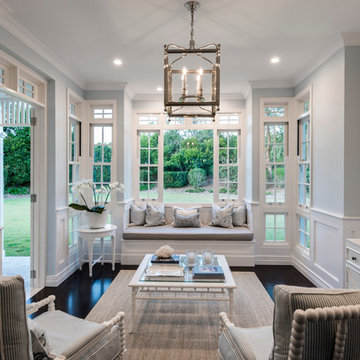
The home on this beautiful property was transformed into a classic American style beauty with the addition of a new sunroom.
Foto på ett stort vintage uterum, med svart golv
Foto på ett stort vintage uterum, med svart golv
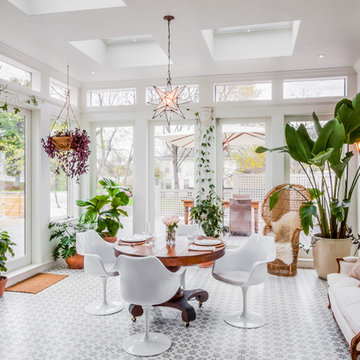
Sam Balukonis
Inspiration för ett stort vintage uterum, med klinkergolv i keramik, takfönster och flerfärgat golv
Inspiration för ett stort vintage uterum, med klinkergolv i keramik, takfönster och flerfärgat golv
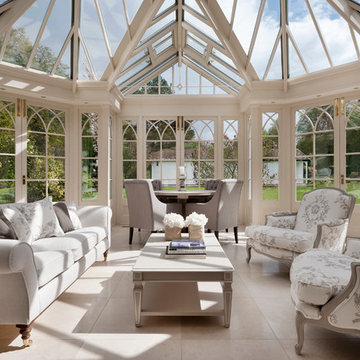
The bespoke chairs were so successful at a 17th century bastide in the South of France, we wanted the client to experience them too. With a little adjustment we designed them into the overall scheme with great success.
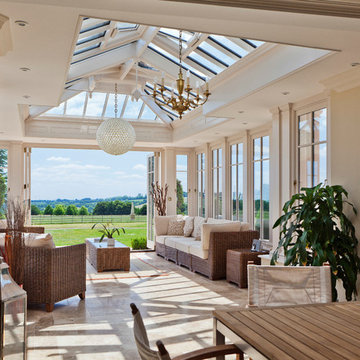
The design incorporates a feature lantern and a large flat roof section linking the conservatory to the main house and adjacent buildings.
Our conservatory site team worked closely with the client's builder in the construction of this orangery which links two buildings. It incorporates a decorative lantern providing an interesting roof and decorative feature to the inside, and giving height to the structure from the outside.
Folding doors open the conservatory onto spectacular views of the surrounding parkland.
Vale Paint Colour-Exterior Vale White, Interior Taylor Cream
Size- 6.6M X 4.9M
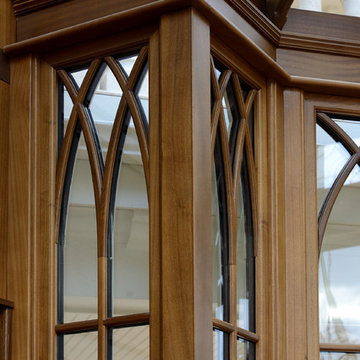
A close up of the interior finishes and specialty muntins.
Photos by Robert Socha
Inspiration för stora klassiska uterum, med skiffergolv och glastak
Inspiration för stora klassiska uterum, med skiffergolv och glastak
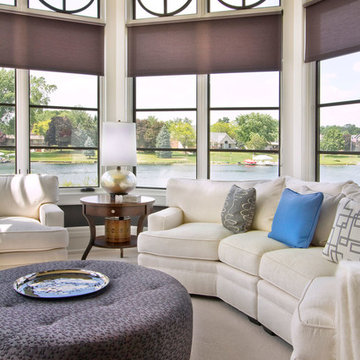
Idéer för att renovera ett stort vintage uterum, med heltäckningsmatta och tak

The rustic ranch styling of this ranch manor house combined with understated luxury offers unparalleled extravagance on this sprawling, working cattle ranch in the interior of British Columbia. An innovative blend of locally sourced rock and timber used in harmony with steep pitched rooflines creates an impressive exterior appeal to this timber frame home. Copper dormers add shine with a finish that extends to rear porch roof cladding. Flagstone pervades the patio decks and retaining walls, surrounding pool and pergola amenities with curved, concrete cap accents.

Photography by Michael J. Lee
Foto på ett stort vintage uterum, med glastak, skiffergolv och grått golv
Foto på ett stort vintage uterum, med glastak, skiffergolv och grått golv
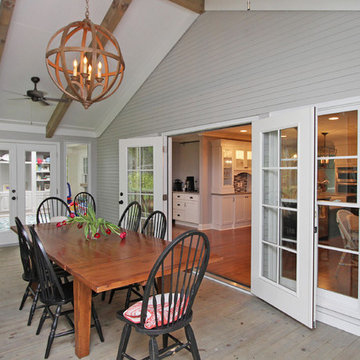
Idéer för att renovera ett stort vintage uterum, med ljust trägolv, en standard öppen spis, en spiselkrans i sten, tak och grått golv
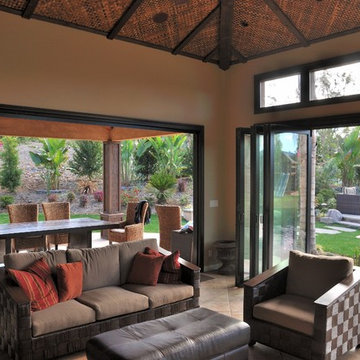
Bifolding Doors, stacking to each side letting our customer open their entire wall. Lanai doors give a comfortable living space a sense of high end luxury.
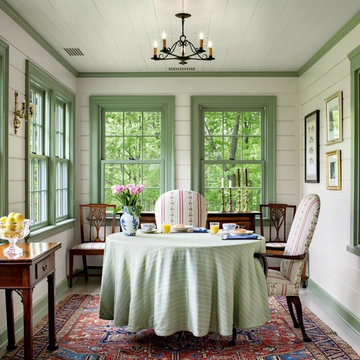
David D. Harlan Architects
Foto på ett stort vintage uterum, med tak och vitt golv
Foto på ett stort vintage uterum, med tak och vitt golv
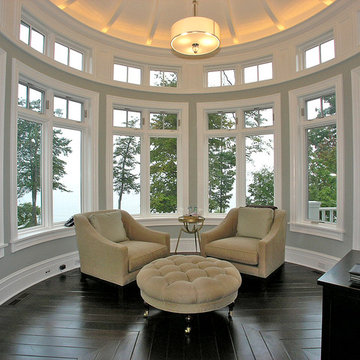
This dramatic design takes its inspiration from the past but retains the best of the present. Exterior highlights include an unusual third-floor cupola that offers birds-eye views of the surrounding countryside, charming cameo windows near the entry, a curving hipped roof and a roomy three-car garage.
Inside, an open-plan kitchen with a cozy window seat features an informal eating area. The nearby formal dining room is oval-shaped and open to the second floor, making it ideal for entertaining. The adjacent living room features a large fireplace, a raised ceiling and French doors that open onto a spacious L-shaped patio, blurring the lines between interior and exterior spaces.
Informal, family-friendly spaces abound, including a home management center and a nearby mudroom. Private spaces can also be found, including the large second-floor master bedroom, which includes a tower sitting area and roomy his and her closets. Also located on the second floor is family bedroom, guest suite and loft open to the third floor. The lower level features a family laundry and craft area, a home theater, exercise room and an additional guest bedroom.
5 909 foton på stort uterum
8
