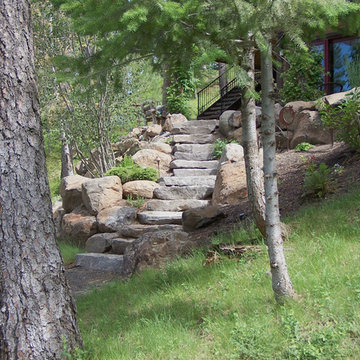Sortera efter:
Budget
Sortera efter:Populärt i dag
1 - 20 av 6 631 foton
Artikel 1 av 3
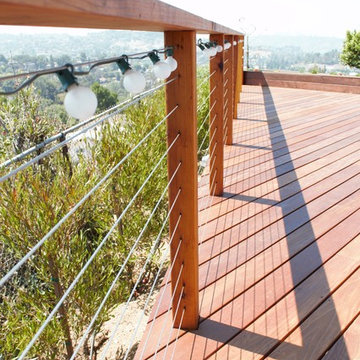
Redwood deck with grey stain on hill with glass railing and redwood posts.
Idéer för en stor modern trädgård i full sol på sommaren, med en stödmur och trädäck
Idéer för en stor modern trädgård i full sol på sommaren, med en stödmur och trädäck
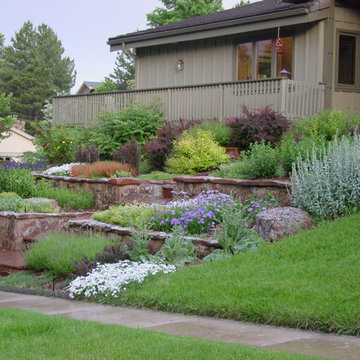
Inspiration för stora klassiska trädgårdar framför huset, med en stödmur och naturstensplattor
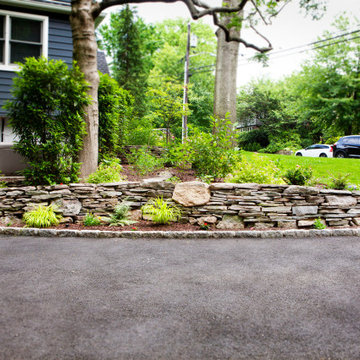
A natural stone wall adds charm and function.
Idéer för stora eklektiska uppfarter längs med huset, med en stödmur och naturstensplattor
Idéer för stora eklektiska uppfarter längs med huset, med en stödmur och naturstensplattor
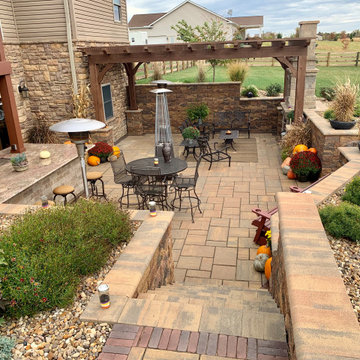
Idéer för stora funkis bakgårdar i full sol, med en stödmur och marksten i betong
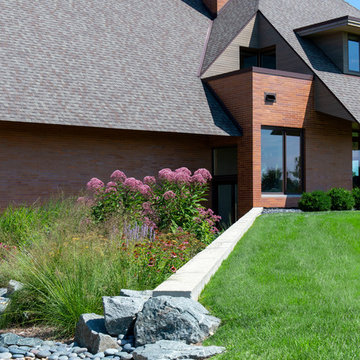
We collaborated with the architect of the home to design the poured concrete retaining wall.
Renn Kuhnen Photography
Idéer för en stor modern trädgård i full sol som tål torka och framför huset på sommaren, med en stödmur och grus
Idéer för en stor modern trädgård i full sol som tål torka och framför huset på sommaren, med en stödmur och grus
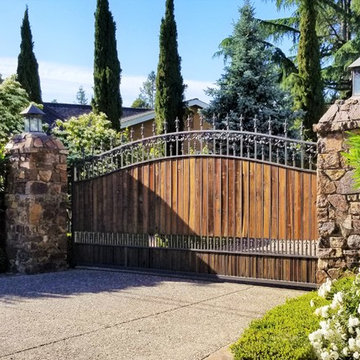
Front Gate with Low Voltage Lighting and Stone Pilaster/Columns.
Foto på en stor lantlig uppfart i full sol framför huset på våren, med en stödmur och naturstensplattor
Foto på en stor lantlig uppfart i full sol framför huset på våren, med en stödmur och naturstensplattor
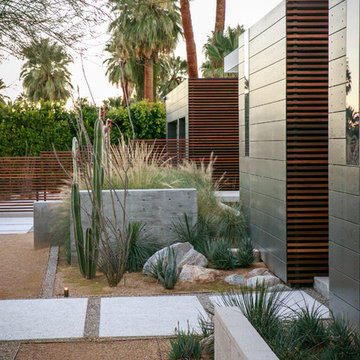
Idéer för stora retro trädgårdar i full sol som tål torka och framför huset, med en stödmur och grus
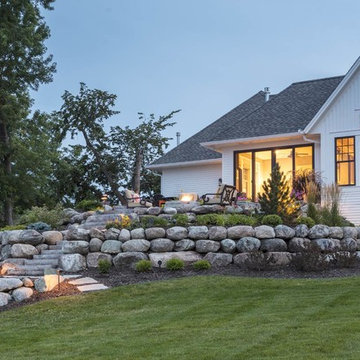
Overlooking scenic lake Minnetonka, this multi-level patio seamlessly blends into the hill and creates multiple level spaces for enjoying life outside.
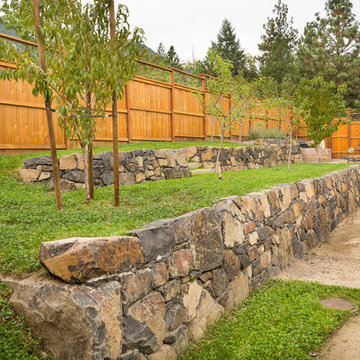
Klassisk inredning av en stor bakgård i full sol, med en stödmur och grus
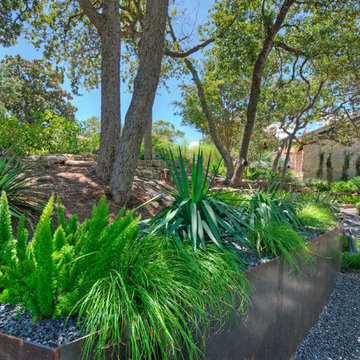
Exempel på en stor modern bakgård i skuggan som tål torka på våren, med en stödmur och grus
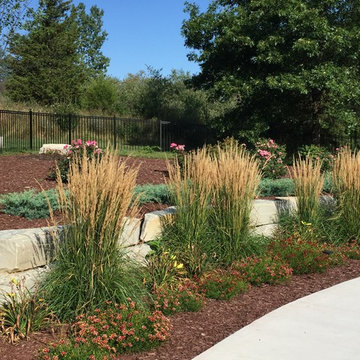
Large ledge stones create a retaining wall on the side of the swimming pool. Plantings soften the stone and concrete by providing texture and color.
Inredning av en modern stor bakgård i full sol som tål torka på sommaren, med naturstensplattor och en stödmur
Inredning av en modern stor bakgård i full sol som tål torka på sommaren, med naturstensplattor och en stödmur
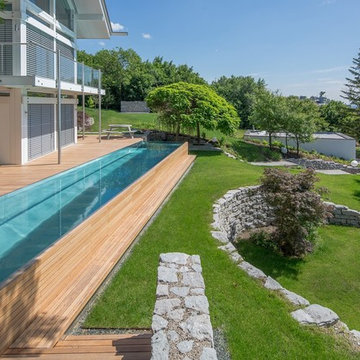
Idéer för att renovera en stor maritim trädgård i full sol i slänt på sommaren, med en stödmur och trädäck
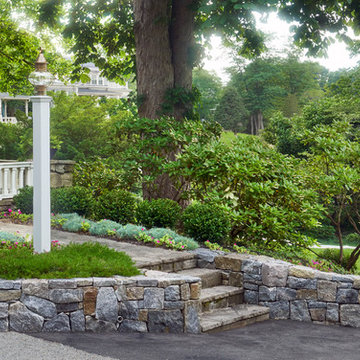
Location: Cohasset, MA, USA
When my clients purchased this historic house, they saw that this garden held great potential, even though the property had been somewhat neglected. They wanted the new landscape to evoke the feeling of an Olde Maine house that time had forgotten. Sitting on the front veranda in the shade of the treasured Horse Chestnut and Maple trees that flank each side of the house, we explored the possibilities together.
The front yard sloped a bit too much for comfort, so we determined that building a stone wall in the middle would create a terrace, making both parts of the lawn more usable. Visions of parties and children's weddings came to mind. We put a set of elegant arching steps in the middle, leading down to the sunken garden.
Large, mature Rhododendrons were planted at the base of the Horse Chestnut and Maple trees just off the front veranda. Boxwoods undulate beneath the trees with Vinca as a ground cover.
Ticonderoga stone was used for the walls and steps, which was the closest match to the existing stone foundation. The exquisite masonry by Doug Brooks Masonry makes this staircase as elegant as a tiered wedding cake.
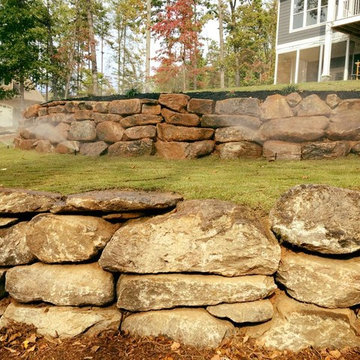
Exempel på en stor klassisk bakgård i delvis sol, med en stödmur
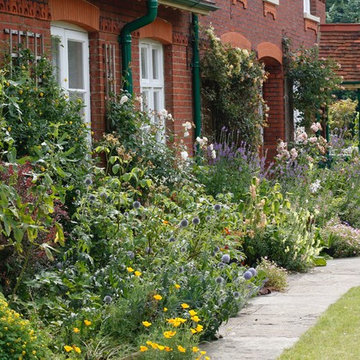
Amanda Shipman
Idéer för stora lantliga trädgårdar i full sol framför huset på sommaren, med en stödmur och naturstensplattor
Idéer för stora lantliga trädgårdar i full sol framför huset på sommaren, med en stödmur och naturstensplattor
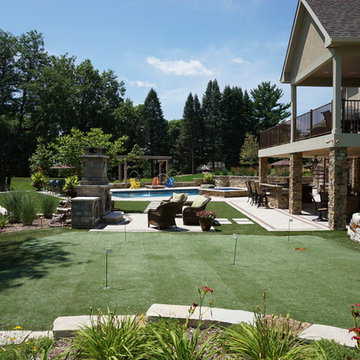
Ted Lare Design Build
Foto på en stor vintage trädgård i full sol, med marksten i betong och en stödmur
Foto på en stor vintage trädgård i full sol, med marksten i betong och en stödmur
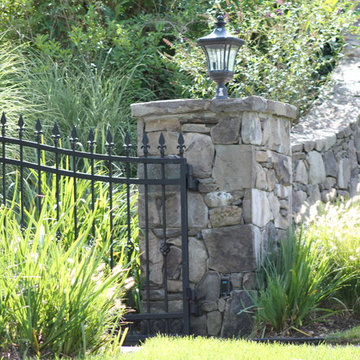
Idéer för en stor klassisk uppfart i delvis sol framför huset, med en stödmur och marktäckning
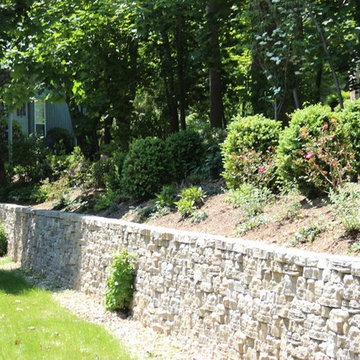
Retaining Wall & Drainage Project , Peekskill Homeowners Association
Exempel på en stor klassisk bakgård i full sol på sommaren, med en stödmur och marksten i betong
Exempel på en stor klassisk bakgård i full sol på sommaren, med en stödmur och marksten i betong
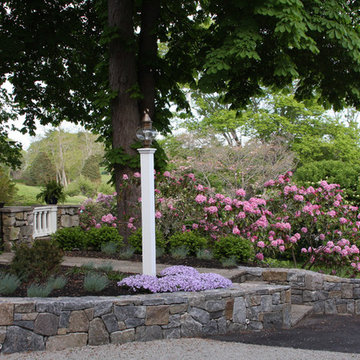
Location: Cohasset, MA, USA
When my clients purchased this historic house, they saw that this garden held great potential, even though the property had been somewhat neglected. They wanted the new landscape to evoke the feeling of an Olde Maine house that time had forgotten. Sitting on the front veranda in the shade of the treasured Horse Chestnut and Maple trees that flank each side of the house, we explored the possibilities together.
The front yard sloped a bit too much for comfort, so we determined that building a stone wall in the middle would create a terrace, making both parts of the lawn more usable. Visions of parties and children's weddings came to mind. We put a set of elegant arching steps in the middle, leading down to the sunken garden.
Large, mature Rhododendrons were planted at the base of the Horse Chestnut and Maple trees just off the front veranda. Boxwoods undulate beneath the trees with Vinca as a ground cover.
Ticonderoga stone was used for the walls and steps, which was the closest match to the existing stone foundation. The exquisite masonry by Doug Brooks Masonry makes this staircase as elegant as a tiered wedding cake.
6 631 foton på stort utomhusdesign, med en stödmur
1






