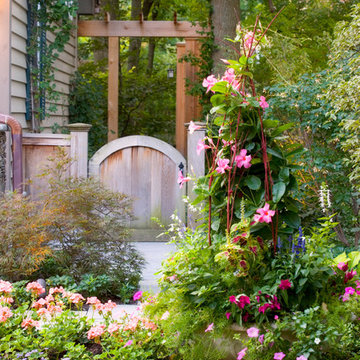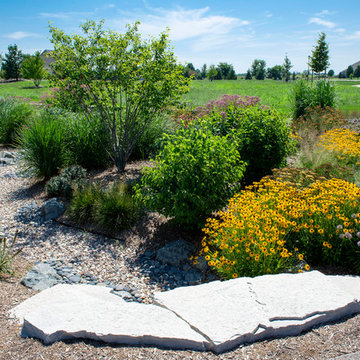Sortera efter:
Budget
Sortera efter:Populärt i dag
1 - 20 av 233 684 foton
Artikel 1 av 2

Lakeside outdoor living at its finest
Idéer för en stor maritim trädgård i full sol längs med huset och dekorationssten, med naturstensplattor
Idéer för en stor maritim trädgård i full sol längs med huset och dekorationssten, med naturstensplattor

Idéer för att renovera en stor orientalisk trädgård i delvis sol framför huset på vinteren, med grus

Inspiration för en stor medelhavsstil trädgård i delvis sol blomsterrabatt och längs med huset på sommaren, med naturstensplattor

A dry creek bed snakes through the planted area and is functional - taking rainwater from the front yard and funneling it under the driveway.
Renn Kuhnen Photography

Idéer för en stor modern uteplats på baksidan av huset, med utekök, kakelplattor och takförlängning

Photo credit: www.parkscreative.com
Exempel på en stor klassisk uteplats på baksidan av huset, med en öppen spis och naturstensplattor
Exempel på en stor klassisk uteplats på baksidan av huset, med en öppen spis och naturstensplattor

The upper level of this gorgeous Trex deck is the central entertaining and dining space and includes a beautiful concrete fire table and a custom cedar bench that floats over the deck. Light brown custom cedar screen walls provide privacy along the landscaped terrace and compliment the warm hues of the decking. Clean, modern light fixtures are also present in the deck steps, along the deck perimeter, and throughout the landscape making the space well-defined in the evening as well as the daytime.

Inredning av en klassisk stor uteplats på baksidan av huset, med naturstensplattor och en öppen spis

Ground view of deck. Outwardly visible structural elements are wrapped in pVC. Photo Credit: Johnna Harrison
Klassisk inredning av en stor terrass på baksidan av huset, med utekök och en pergola
Klassisk inredning av en stor terrass på baksidan av huset, med utekök och en pergola

Photography by Ken Vaughan
Idéer för att renovera en stor vintage uteplats på baksidan av huset, med utekök, takförlängning och naturstensplattor
Idéer för att renovera en stor vintage uteplats på baksidan av huset, med utekök, takförlängning och naturstensplattor

A perfect addition to your outdoor living is a seating wall surrounding a firepit. Cambridge Maytrx wall, Pyzique Fire Pit, Round table Pavers. Installed by Natural Green Landsacpe & Design in Lincoln, RI

Detached covered patio made of custom milled cypress which is durable and weather-resistant.
Amenities include a full outdoor kitchen, masonry wood burning fireplace and porch swing.

Behind the Tea House is a traditional Japanese raked garden. After much research we used bagged poultry grit in the raked garden. It had the perfect texture for raking. Gray granite cobbles and fashionettes were used for the border. A custom designed bamboo fence encloses the rear yard.

This Bradford Spa which are made with stainless steel and tile inlay. The inside dimensions of this tub are 12-ft by 8-ft and 14-ft 8-in x 9.5-ft outside dimension.

Bild på en stor vintage formell trädgård i delvis sol framför huset, med en trädgårdsgång och naturstensplattor

The inviting fire draws you through the garden. Surrounds Inc.
Inspiration för en stor vintage bakgård, med naturstensplattor och en eldstad
Inspiration för en stor vintage bakgård, med naturstensplattor och en eldstad

Idéer för att renovera en stor maritim uteplats längs med huset, med utekök, betongplatta och en pergola

landscape design by merge studio © ramsay photography
Inredning av en modern stor rektangulär träningspool på baksidan av huset
Inredning av en modern stor rektangulär träningspool på baksidan av huset

Idéer för en stor modern bakgård i full sol gångväg på sommaren, med naturstensplattor

This project, by Houston based pool builder and authorized Ledge Lounger Dealer, Custom Design Pools, features multiple seating areas, both in pool and out of pool, making it ideal for entertaining and socializing.
233 684 foton på stort utomhusdesign
1





