3 926 foton på stort vardagsrum, med betonggolv
Sortera efter:
Budget
Sortera efter:Populärt i dag
1 - 20 av 3 926 foton

Idéer för att renovera ett stort rustikt allrum med öppen planlösning, med en dubbelsidig öppen spis, en spiselkrans i metall, en väggmonterad TV, betonggolv, grått golv och beige väggar
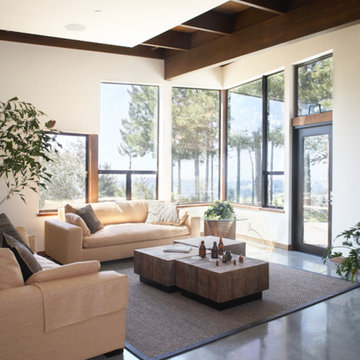
© Photography by M. Kibbey
Idéer för ett stort modernt allrum med öppen planlösning, med grått golv, betonggolv och beige väggar
Idéer för ett stort modernt allrum med öppen planlösning, med grått golv, betonggolv och beige väggar

This 2,500 square-foot home, combines the an industrial-meets-contemporary gives its owners the perfect place to enjoy their rustic 30- acre property. Its multi-level rectangular shape is covered with corrugated red, black, and gray metal, which is low-maintenance and adds to the industrial feel.
Encased in the metal exterior, are three bedrooms, two bathrooms, a state-of-the-art kitchen, and an aging-in-place suite that is made for the in-laws. This home also boasts two garage doors that open up to a sunroom that brings our clients close nature in the comfort of their own home.
The flooring is polished concrete and the fireplaces are metal. Still, a warm aesthetic abounds with mixed textures of hand-scraped woodwork and quartz and spectacular granite counters. Clean, straight lines, rows of windows, soaring ceilings, and sleek design elements form a one-of-a-kind, 2,500 square-foot home

Exempel på ett stort modernt allrum med öppen planlösning, med vita väggar, betonggolv, en bred öppen spis, en spiselkrans i betong, en väggmonterad TV och grått golv

Lillie Thompson
Modern inredning av ett stort allrum med öppen planlösning, med vita väggar, betonggolv, en öppen vedspis och grått golv
Modern inredning av ett stort allrum med öppen planlösning, med vita väggar, betonggolv, en öppen vedspis och grått golv
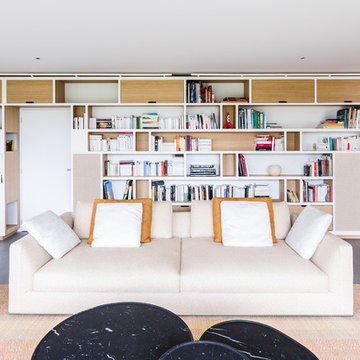
Florent JOA
Idéer för ett stort modernt separat vardagsrum, med ett bibliotek, beige väggar, betonggolv och grått golv
Idéer för ett stort modernt separat vardagsrum, med ett bibliotek, beige väggar, betonggolv och grått golv

bench storage cabinets with white top
Jessie Preza
Foto på ett stort funkis separat vardagsrum, med betonggolv, brunt golv, ett finrum, vita väggar och en väggmonterad TV
Foto på ett stort funkis separat vardagsrum, med betonggolv, brunt golv, ett finrum, vita väggar och en väggmonterad TV

Inredning av ett modernt stort allrum med öppen planlösning, med vita väggar, betonggolv och grått golv
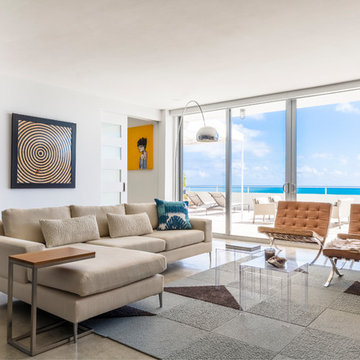
Modern inredning av ett stort allrum med öppen planlösning, med vita väggar, ett finrum, betonggolv och beiget golv
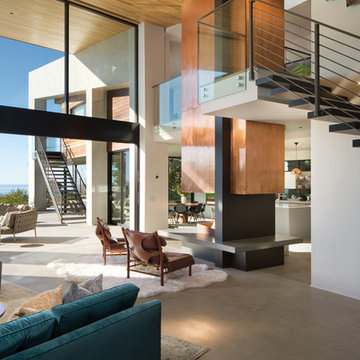
Brady Architectural Photography
Inspiration för ett stort funkis allrum med öppen planlösning, med ett finrum, beige väggar, betonggolv och grått golv
Inspiration för ett stort funkis allrum med öppen planlösning, med ett finrum, beige väggar, betonggolv och grått golv
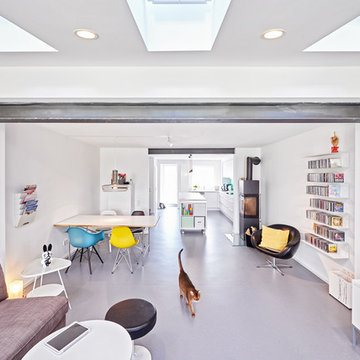
UMBAU UND SANIERUNG EINES REIHENMITTELHAUSES
Ein winzig kleines Reihenmittelhaus, komplett überarbeitet und erweitert. Daraus entwickelte sich ein schlichtes, modernes Wohnhaus mit unkonventionellen Details im Innenbereich!
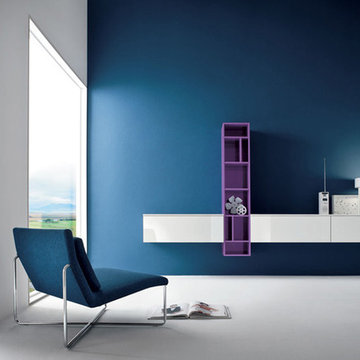
Foto på ett stort funkis allrum med öppen planlösning, med ett finrum, blå väggar och betonggolv

The Mazama house is located in the Methow Valley of Washington State, a secluded mountain valley on the eastern edge of the North Cascades, about 200 miles northeast of Seattle.
The house has been carefully placed in a copse of trees at the easterly end of a large meadow. Two major building volumes indicate the house organization. A grounded 2-story bedroom wing anchors a raised living pavilion that is lifted off the ground by a series of exposed steel columns. Seen from the access road, the large meadow in front of the house continues right under the main living space, making the living pavilion into a kind of bridge structure spanning over the meadow grass, with the house touching the ground lightly on six steel columns. The raised floor level provides enhanced views as well as keeping the main living level well above the 3-4 feet of winter snow accumulation that is typical for the upper Methow Valley.
To further emphasize the idea of lightness, the exposed wood structure of the living pavilion roof changes pitch along its length, so the roof warps upward at each end. The interior exposed wood beams appear like an unfolding fan as the roof pitch changes. The main interior bearing columns are steel with a tapered “V”-shape, recalling the lightness of a dancer.
The house reflects the continuing FINNE investigation into the idea of crafted modernism, with cast bronze inserts at the front door, variegated laser-cut steel railing panels, a curvilinear cast-glass kitchen counter, waterjet-cut aluminum light fixtures, and many custom furniture pieces. The house interior has been designed to be completely integral with the exterior. The living pavilion contains more than twelve pieces of custom furniture and lighting, creating a totality of the designed environment that recalls the idea of Gesamtkunstverk, as seen in the work of Josef Hoffman and the Viennese Secessionist movement in the early 20th century.
The house has been designed from the start as a sustainable structure, with 40% higher insulation values than required by code, radiant concrete slab heating, efficient natural ventilation, large amounts of natural lighting, water-conserving plumbing fixtures, and locally sourced materials. Windows have high-performance LowE insulated glazing and are equipped with concealed shades. A radiant hydronic heat system with exposed concrete floors allows lower operating temperatures and higher occupant comfort levels. The concrete slabs conserve heat and provide great warmth and comfort for the feet.
Deep roof overhangs, built-in shades and high operating clerestory windows are used to reduce heat gain in summer months. During the winter, the lower sun angle is able to penetrate into living spaces and passively warm the exposed concrete floor. Low VOC paints and stains have been used throughout the house. The high level of craft evident in the house reflects another key principle of sustainable design: build it well and make it last for many years!
Photo by Benjamin Benschneider
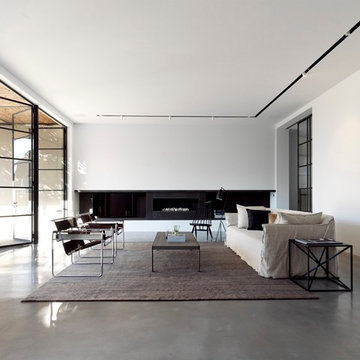
Idéer för stora funkis vardagsrum, med ett finrum, vita väggar, betonggolv och en bred öppen spis

Inredning av ett modernt stort loftrum, med grå väggar, betonggolv och grått golv
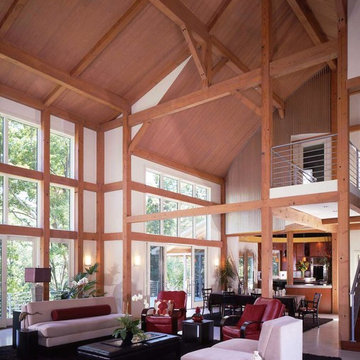
Yankee Barn Homes - The living room/great room of the contemporary post and beam barn home has massive walls of windows.
Bild på ett stort lantligt vardagsrum, med vita väggar och betonggolv
Bild på ett stort lantligt vardagsrum, med vita väggar och betonggolv

The 16-foot high living-dining area opens up on three sides: to the lap pool on the west with sliding glass doors; to the north courtyard with pocketing glass doors; and to the garden and guest house to the south through pivoting glass doors. (Photo: Grey Crawford)
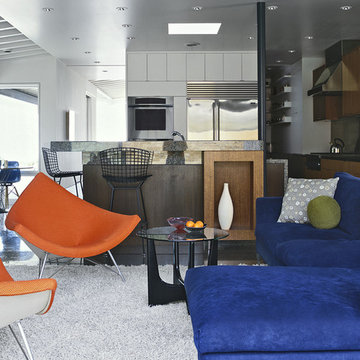
Family room looking out to pool
Foto på ett stort retro allrum med öppen planlösning, med vita väggar, betonggolv och grått golv
Foto på ett stort retro allrum med öppen planlösning, med vita väggar, betonggolv och grått golv

Layering neutrals, textures, and materials creates a comfortable, light elegance in this seating area. Featuring pieces from Ligne Roset, Gubi, Meridiani, and Moooi.
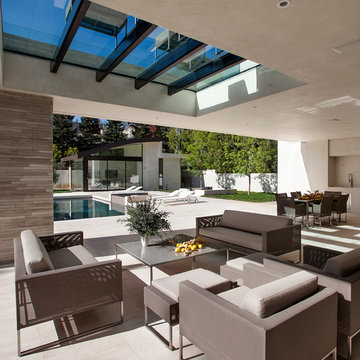
Idéer för ett stort modernt allrum med öppen planlösning, med vita väggar, betonggolv och vitt golv
3 926 foton på stort vardagsrum, med betonggolv
1