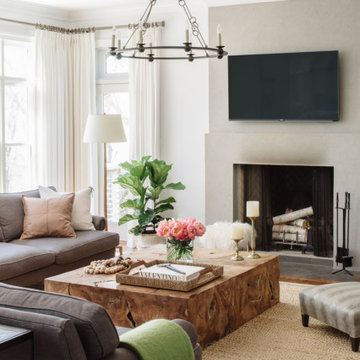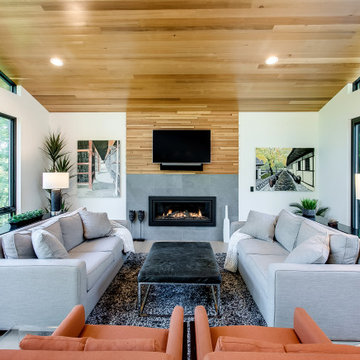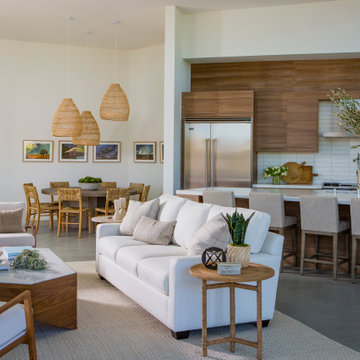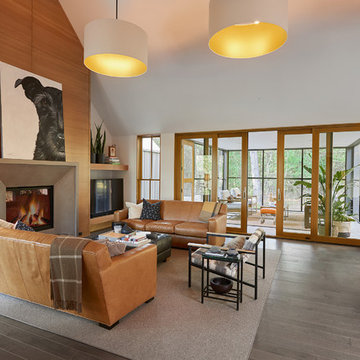8 201 foton på stort vardagsrum, med grått golv
Sortera efter:
Budget
Sortera efter:Populärt i dag
1 - 20 av 8 201 foton
Artikel 1 av 3

Peter Bennetts
Modern inredning av ett stort allrum med öppen planlösning, med ett finrum, vita väggar, heltäckningsmatta, en dubbelsidig öppen spis, en spiselkrans i gips och grått golv
Modern inredning av ett stort allrum med öppen planlösning, med ett finrum, vita väggar, heltäckningsmatta, en dubbelsidig öppen spis, en spiselkrans i gips och grått golv

Exempel på ett stort maritimt allrum med öppen planlösning, med ett finrum, beige väggar, marmorgolv, en standard öppen spis och grått golv

Inspiration för stora maritima allrum med öppen planlösning, med ett finrum, en bred öppen spis, en spiselkrans i metall, beige väggar och grått golv

The grand living room needed large focal pieces, so our design team began by selecting the large iron chandelier to anchor the space. The black iron of the chandelier echoes the black window trim of the two story windows and fills the volume of space nicely. The plain fireplace wall was underwhelming, so our team selected four slabs of premium Calcutta gold marble and butterfly bookmatched the slabs to add a sophisticated focal point. Tall sheer drapes add height and subtle drama to the space. The comfortable sectional sofa and woven side chairs provide the perfect space for relaxing or for entertaining guests. Woven end tables, a woven table lamp, woven baskets and tall olive trees add texture and a casual touch to the space. The expansive sliding glass doors provide indoor/outdoor entertainment and ease of traffic flow when a large number of guests are gathered.

LIVING ROOM OPEN FLOOR PLAN
Exempel på ett stort klassiskt allrum med öppen planlösning, med grå väggar, ljust trägolv, en standard öppen spis, en spiselkrans i trä, en väggmonterad TV och grått golv
Exempel på ett stort klassiskt allrum med öppen planlösning, med grå väggar, ljust trägolv, en standard öppen spis, en spiselkrans i trä, en väggmonterad TV och grått golv

Photos by Project Focus Photography
Idéer för stora maritima allrum med öppen planlösning, med beige väggar, mörkt trägolv, en standard öppen spis, en spiselkrans i sten, en väggmonterad TV och grått golv
Idéer för stora maritima allrum med öppen planlösning, med beige väggar, mörkt trägolv, en standard öppen spis, en spiselkrans i sten, en väggmonterad TV och grått golv

Klassisk inredning av ett stort allrum med öppen planlösning, med grå väggar, laminatgolv, en standard öppen spis, en inbyggd mediavägg och grått golv

L'intérieur a subi une transformation radicale à travers des matériaux durables et un style scandinave épuré et chaleureux.
La circulation et les volumes ont été optimisés, et grâce à un jeu de couleurs le lieu prend vie.

A contemporary holiday home located on Victoria's Mornington Peninsula featuring rammed earth walls, timber lined ceilings and flagstone floors. This home incorporates strong, natural elements and the joinery throughout features custom, stained oak timber cabinetry and natural limestone benchtops. With a nod to the mid century modern era and a balance of natural, warm elements this home displays a uniquely Australian design style. This home is a cocoon like sanctuary for rejuvenation and relaxation with all the modern conveniences one could wish for thoughtfully integrated.

Foto på ett stort rustikt loftrum, med vita väggar, klinkergolv i porslin, en standard öppen spis, en spiselkrans i sten, en väggmonterad TV och grått golv

Foto på ett stort funkis allrum med öppen planlösning, med grått golv, grå väggar och betonggolv

Durch eine Komplettsanierung dieser Dachgeschoss-Maisonette mit 160m² entstand eine wundervoll stilsichere Lounge zum darin wohlfühlen.
Bevor die neue Möblierung eingesetzt wurde, musste zuerst der Altbestand entsorgt werden. Weiters wurden die Sanitärsleitungen vollkommen erneuert, im oberen Teil der zweistöckigen Wohnung eine Sanitäranlage neu erstellt.
Das Mobiliar, aus Häusern wie Minotti und Fendi zusammengetragen, unterliegt stets der naturalistischen Eleganz, die sich durch zahlreiche Gold- und Silberelemente aus der grün-beigen Farbgebung kennzeichnet.

Idéer för stora vintage allrum med öppen planlösning, med grå väggar, mellanmörkt trägolv, en standard öppen spis, en väggmonterad TV och grått golv

Family Room with reclaimed wood beams for shelving and fireplace mantel. Performance fabrics used on all the furniture allow for a very durable and kid friendly environment.

Bild på ett stort funkis vardagsrum, med ett finrum, vita väggar, en bred öppen spis, en spiselkrans i trä, en väggmonterad TV och grått golv

Living room with a view of the lake - featuring a modern fireplace with Quartzite surround, distressed beam, and firewood storage.
Exempel på ett stort klassiskt allrum med öppen planlösning, med vita väggar, klinkergolv i keramik, en standard öppen spis, en spiselkrans i sten, TV i ett hörn och grått golv
Exempel på ett stort klassiskt allrum med öppen planlösning, med vita väggar, klinkergolv i keramik, en standard öppen spis, en spiselkrans i sten, TV i ett hörn och grått golv

The centerpiece of this living room is the 2 sided fireplace, shared with the Sunroom. The coffered ceilings help define the space within the Great Room concept and the neutral furniture with pops of color help give the area texture and character. The stone on the fireplace is called Blue Mountain and was over-grouted in white. The concealed fireplace rises from inside the floor to fill in the space on the left of the fireplace while in use.

Great room, living room, dining room, kitchen, rustic modern
Modern inredning av ett stort vardagsrum, med betonggolv och grått golv
Modern inredning av ett stort vardagsrum, med betonggolv och grått golv

Exempel på ett stort modernt allrum med öppen planlösning, med vita väggar, en standard öppen spis, en spiselkrans i betong, grått golv, mellanmörkt trägolv och en fristående TV
8 201 foton på stort vardagsrum, med grått golv
1
