2 790 foton på stort vardagsrum, med gröna väggar
Sortera efter:
Budget
Sortera efter:Populärt i dag
1 - 20 av 2 790 foton

This newly built Old Mission style home gave little in concessions in regards to historical accuracies. To create a usable space for the family, Obelisk Home provided finish work and furnishings but in needed to keep with the feeling of the home. The coffee tables bunched together allow flexibility and hard surfaces for the girls to play games on. New paint in historical sage, window treatments in crushed velvet with hand-forged rods, leather swivel chairs to allow “bird watching” and conversation, clean lined sofa, rug and classic carved chairs in a heavy tapestry to bring out the love of the American Indian style and tradition.
Original Artwork by Jane Troup
Photos by Jeremy Mason McGraw

This Edwardian house in Redland has been refurbished from top to bottom. The 1970s decor has been replaced with a contemporary and slightly eclectic design concept. The front living room had to be completely rebuilt as the existing layout included a garage. Wall panelling has been added to the walls and the walls have been painted in Farrow and Ball Studio Green to create a timeless yes mysterious atmosphere. The false ceiling has been removed to reveal the original ceiling pattern which has been painted with gold paint. All sash windows have been replaced with timber double glazed sash windows.
An in built media wall complements the wall panelling.
The interior design is by Ivywell Interiors.

A private reading and music room off the grand hallway creates a secluded and quite nook for members of a busy family
Inredning av ett stort separat vardagsrum, med ett bibliotek, gröna väggar, mörkt trägolv, en öppen hörnspis, en spiselkrans i tegelsten och brunt golv
Inredning av ett stort separat vardagsrum, med ett bibliotek, gröna väggar, mörkt trägolv, en öppen hörnspis, en spiselkrans i tegelsten och brunt golv

Idéer för ett stort modernt separat vardagsrum, med ett finrum, gröna väggar, mellanmörkt trägolv, en standard öppen spis, en spiselkrans i sten, en väggmonterad TV och brunt golv
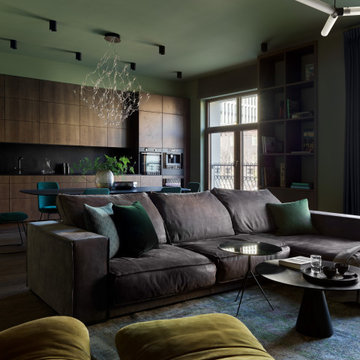
Bild på ett stort funkis allrum med öppen planlösning, med gröna väggar, mörkt trägolv, en väggmonterad TV och brunt golv

Inspiration för stora maritima allrum med öppen planlösning, med gröna väggar, ljust trägolv, en bred öppen spis, en väggmonterad TV och grått golv

This beautiful calm formal living room was recently redecorated and styled by IH Interiors, check out our other projects here: https://www.ihinteriors.co.uk/portfolio
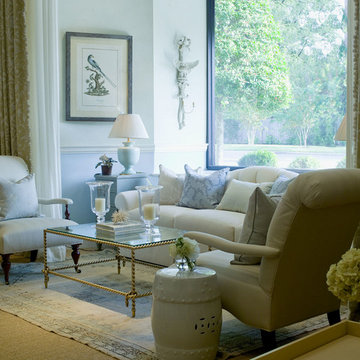
Inspiration för ett stort vintage allrum med öppen planlösning, med gröna väggar och heltäckningsmatta
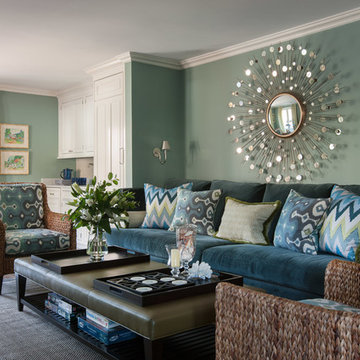
A traditional family room with a kitchenette for entertaining
Exempel på ett stort klassiskt allrum med öppen planlösning, med mörkt trägolv, gröna väggar och brunt golv
Exempel på ett stort klassiskt allrum med öppen planlösning, med mörkt trägolv, gröna väggar och brunt golv
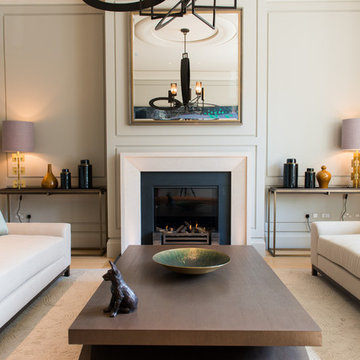
The living room at the House at Notting Hill, London
Foto på ett stort funkis vardagsrum, med gröna väggar, en standard öppen spis, ljust trägolv och en spiselkrans i sten
Foto på ett stort funkis vardagsrum, med gröna väggar, en standard öppen spis, ljust trägolv och en spiselkrans i sten
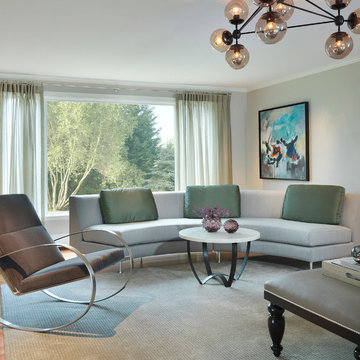
Nat Rea
Inspiration för ett stort vintage separat vardagsrum, med gröna väggar och ljust trägolv
Inspiration för ett stort vintage separat vardagsrum, med gröna väggar och ljust trägolv
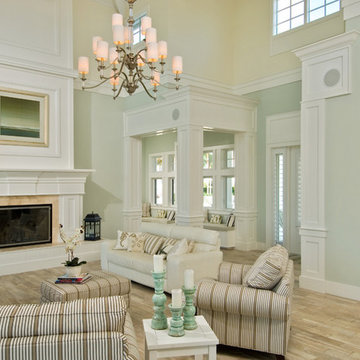
Randall Perry Photograpy
Inspiration för stora klassiska allrum med öppen planlösning, med gröna väggar, en standard öppen spis, ljust trägolv och en spiselkrans i trä
Inspiration för stora klassiska allrum med öppen planlösning, med gröna väggar, en standard öppen spis, ljust trägolv och en spiselkrans i trä

The destination : the great Room with white washed barn wood planks on the ceiling and rough hewn cross ties. Photo: Fred Golden
Lantlig inredning av ett stort allrum med öppen planlösning, med gröna väggar, en standard öppen spis och en spiselkrans i sten
Lantlig inredning av ett stort allrum med öppen planlösning, med gröna väggar, en standard öppen spis och en spiselkrans i sten

M.I.R. Phase 3 denotes the third phase of the transformation of a 1950’s daylight rambler on Mercer Island, Washington into a contemporary family dwelling in tune with the Northwest environment. Phase one modified the front half of the structure which included expanding the Entry and converting a Carport into a Garage and Shop. Phase two involved the renovation of the Basement level.
Phase three involves the renovation and expansion of the Upper Level of the structure which was designed to take advantage of views to the "Green-Belt" to the rear of the property. Existing interior walls were removed in the Main Living Area spaces were enlarged slightly to allow for a more open floor plan for the Dining, Kitchen and Living Rooms. The Living Room now reorients itself to a new deck at the rear of the property. At the other end of the Residence the existing Master Bedroom was converted into the Master Bathroom and a Walk-in-closet. A new Master Bedroom wing projects from here out into a grouping of cedar trees and a stand of bamboo to the rear of the lot giving the impression of a tree-house. A new semi-detached multi-purpose space is located below the projection of the Master Bedroom and serves as a Recreation Room for the family's children. As the children mature the Room is than envisioned as an In-home Office with the distant possibility of having it evolve into a Mother-in-law Suite.
Hydronic floor heat featuring a tankless water heater, rain-screen façade technology, “cool roof” with standing seam sheet metal panels, Energy Star appliances and generous amounts of natural light provided by insulated glass windows, transoms and skylights are some of the sustainable features incorporated into the design. “Green” materials such as recycled glass countertops, salvaging and refinishing the existing hardwood flooring, cementitous wall panels and "rusty metal" wall panels have been used throughout the Project. However, the most compelling element that exemplifies the project's sustainability is that it was not torn down and replaced wholesale as so many of the homes in the neighborhood have.

A living green wall steals the show in this living room remodel. The walls are covered in a green grasscloth wallpaper. 2 brass wall sconces flank the thick wooden shelving. Centered on the wall is a vintage wooden console that holds the owner's record collection and a vintage record player.
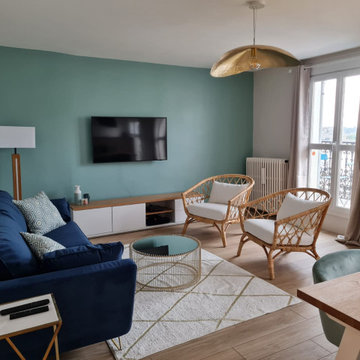
Un salon design et lumineux
Idéer för att renovera ett stort maritimt allrum med öppen planlösning, med gröna väggar, laminatgolv, en väggmonterad TV och beiget golv
Idéer för att renovera ett stort maritimt allrum med öppen planlösning, med gröna väggar, laminatgolv, en väggmonterad TV och beiget golv

This large living and dining area is flooded with natural light and has gorgeous high ceilings and views of the garden beyond. The brief was to make it a comfortable yet chic space for relaxing and entertaining. We added pops of colour, textures and patterns to add interest into the space.

This large family home in Brockley had incredible proportions & beautiful period details, which the owners lovingly restored and which we used as the focus of the redecoration. A mix of muted colours & traditional shapes contrast with bolder deep blues, black, mid-century furniture & contemporary patterns.

This room just needed a fresh coat of paint to update it. Located immediately to the left of the new bright entryway and within eyesight of the rich blue dining room. We selected a green from the oriental rug that also highlights the painting over the fireplace.
Sara E. Eastman Photography
2 790 foton på stort vardagsrum, med gröna väggar
1
