13 137 foton på stort walk-in-closet och förvaring
Sortera efter:
Budget
Sortera efter:Populärt i dag
1 - 20 av 13 137 foton
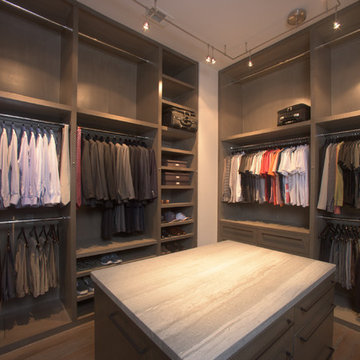
Space Organized by Squared Away
Photography by Karen Sachar & Assoc.
Inspiration för ett stort funkis walk-in-closet för män, med bruna skåp, släta luckor och målat trägolv
Inspiration för ett stort funkis walk-in-closet för män, med bruna skåp, släta luckor och målat trägolv
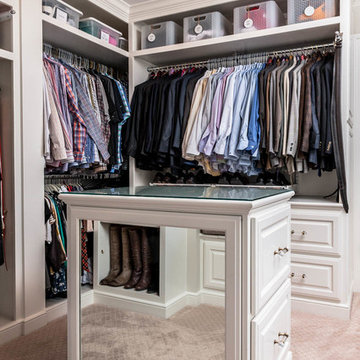
This home had a generous master suite prior to the renovation; however, it was located close to the rest of the bedrooms and baths on the floor. They desired their own separate oasis with more privacy and asked us to design and add a 2nd story addition over the existing 1st floor family room, that would include a master suite with a laundry/gift wrapping room.
We added a 2nd story addition without adding to the existing footprint of the home. The addition is entered through a private hallway with a separate spacious laundry room, complete with custom storage cabinetry, sink area, and countertops for folding or wrapping gifts. The bedroom is brimming with details such as custom built-in storage cabinetry with fine trim mouldings, window seats, and a fireplace with fine trim details. The master bathroom was designed with comfort in mind. A custom double vanity and linen tower with mirrored front, quartz countertops and champagne bronze plumbing and lighting fixtures make this room elegant. Water jet cut Calcatta marble tile and glass tile make this walk-in shower with glass window panels a true work of art. And to complete this addition we added a large walk-in closet with separate his and her areas, including built-in dresser storage, a window seat, and a storage island. The finished renovation is their private spa-like place to escape the busyness of life in style and comfort. These delightful homeowners are already talking phase two of renovations with us and we look forward to a longstanding relationship with them.

Beautiful walk in His & Her Closet in luxury High Rise Residence in Dallas, Texas. Brass hardware on shaker beaded inset style custom cabinetry with several large dressers, adjustable shoe shelving behind glass doors and glass shelving for handbag display showcase this dressing room.

Walk-In closet with raised panel drawer fronts, slanted shoe shelves, and tilt-out hamper.
Idéer för att renovera ett stort vintage walk-in-closet för könsneutrala, med luckor med upphöjd panel, vita skåp och heltäckningsmatta
Idéer för att renovera ett stort vintage walk-in-closet för könsneutrala, med luckor med upphöjd panel, vita skåp och heltäckningsmatta

Exempel på ett stort klassiskt walk-in-closet för könsneutrala, med släta luckor, vita skåp, mörkt trägolv och brunt golv

Bild på ett stort vintage walk-in-closet för könsneutrala, med öppna hyllor, skåp i ljust trä, marmorgolv och vitt golv

Bild på ett stort vintage walk-in-closet för kvinnor, med vita skåp, heltäckningsmatta, grått golv och luckor med infälld panel

Bild på ett stort vintage walk-in-closet för könsneutrala, med öppna hyllor, mörkt trägolv och vita skåp

This stunning custom master closet is part of a whole house design and renovation project by Haven Design and Construction. The homeowners desired a master suite with a dream closet that had a place for everything. We started by significantly rearranging the master bath and closet floorplan to allow room for a more spacious closet. The closet features lighted storage for purses and shoes, a rolling ladder for easy access to top shelves, pull down clothing rods, an island with clothes hampers and a handy bench, a jewelry center with mirror, and ample hanging storage for clothing.
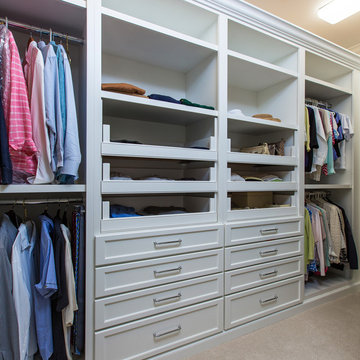
Klassisk inredning av ett stort walk-in-closet för könsneutrala, med släta luckor, vita skåp och heltäckningsmatta
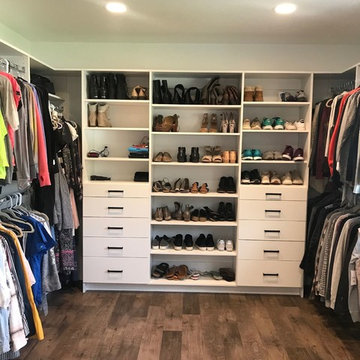
Inspiration för stora lantliga walk-in-closets för könsneutrala, med släta luckor, vita skåp, mellanmörkt trägolv och brunt golv

A custom walk-in with the exact location, size and type of storage that TVCI's customer desired. The benefit of hiring a custom cabinet maker.
Inspiration för stora moderna walk-in-closets för könsneutrala, med luckor med upphöjd panel, vita skåp, grått golv och kalkstensgolv
Inspiration för stora moderna walk-in-closets för könsneutrala, med luckor med upphöjd panel, vita skåp, grått golv och kalkstensgolv
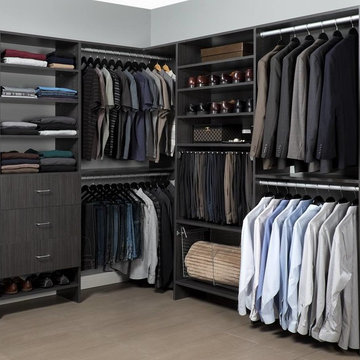
Inredning av ett modernt stort walk-in-closet för könsneutrala, med släta luckor, skåp i mörkt trä, klinkergolv i porslin och beiget golv

Modern inredning av ett stort walk-in-closet för män, med öppna hyllor, grå skåp, ljust trägolv och beiget golv
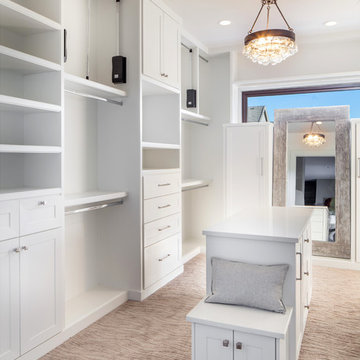
This beautiful showcase home offers a blend of crisp, uncomplicated modern lines and a touch of farmhouse architectural details. The 5,100 square feet single level home with 5 bedrooms, 3 ½ baths with a large vaulted bonus room over the garage is delightfully welcoming.
For more photos of this project visit our website: https://wendyobrienid.com.

The gentleman's walk-in closet and dressing area feature natural wood shelving and cabinetry with a medium custom stain applied by master skilled artisans.
Interior Architecture by Brian O'Keefe Architect, PC, with Interior Design by Marjorie Shushan.
Featured in Architectural Digest.
Photo by Liz Ordonoz.
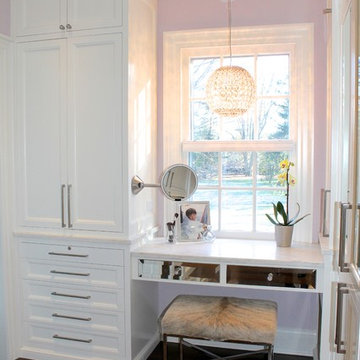
Luxurious Master Walk In Closet
Exempel på ett stort modernt walk-in-closet för könsneutrala, med luckor med infälld panel, vita skåp och mörkt trägolv
Exempel på ett stort modernt walk-in-closet för könsneutrala, med luckor med infälld panel, vita skåp och mörkt trägolv
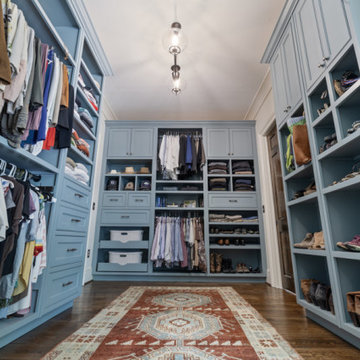
Bild på ett stort lantligt walk-in-closet, med luckor med infälld panel, blå skåp, mellanmörkt trägolv och brunt golv
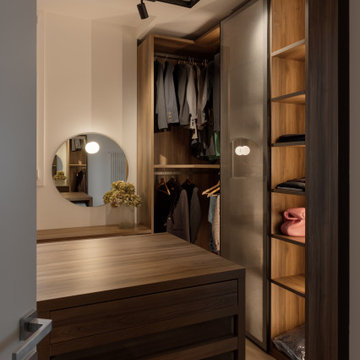
Cabina armadio: è una grande stanza completamente dedidcata alla cabina armadio ed è il filtro prima di accedere alla camera matrimoniale. Armadi su 3 lati su 4 con elemento centrale con cassettiera. Angolo trucco con sgabello e specchio. Illuminazione realizzata con binario a soffitto e faretti orientabili.

Idéer för att renovera ett stort 50 tals walk-in-closet för könsneutrala, med släta luckor, skåp i ljust trä, heltäckningsmatta och beiget golv
13 137 foton på stort walk-in-closet och förvaring
1