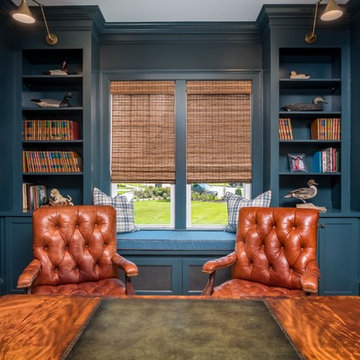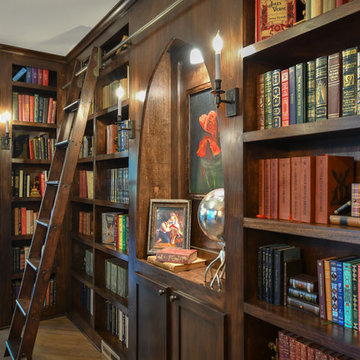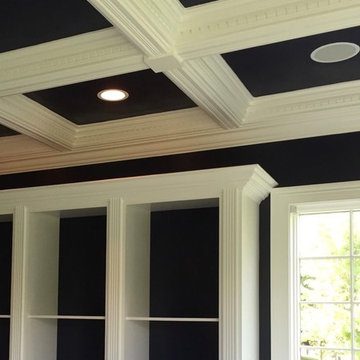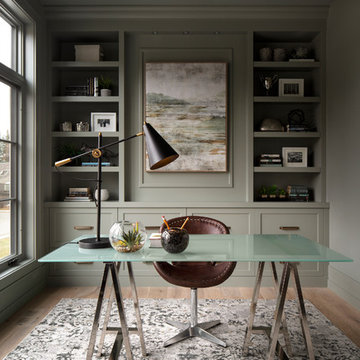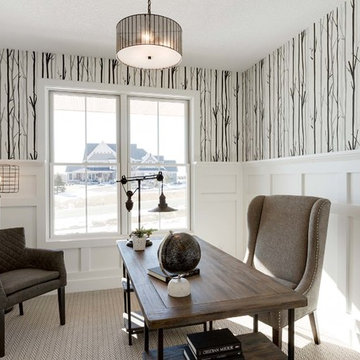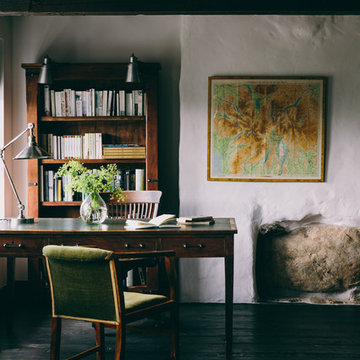23 013 foton på svart arbetsrum
Sortera efter:
Budget
Sortera efter:Populärt i dag
221 - 240 av 23 013 foton
Artikel 1 av 2

Custom Quonset Huts become artist live/work spaces, aesthetically and functionally bridging a border between industrial and residential zoning in a historic neighborhood. The open space on the main floor is designed to be flexible for artists to pursue their creative path.
The two-story buildings were custom-engineered to achieve the height required for the second floor. End walls utilized a combination of traditional stick framing with autoclaved aerated concrete with a stucco finish. Steel doors were custom-built in-house.

Alise O'Brien Photography
Bild på ett vintage hemmabibliotek, med bruna väggar, heltäckningsmatta, ett fristående skrivbord och beiget golv
Bild på ett vintage hemmabibliotek, med bruna väggar, heltäckningsmatta, ett fristående skrivbord och beiget golv

Camp Wobegon is a nostalgic waterfront retreat for a multi-generational family. The home's name pays homage to a radio show the homeowner listened to when he was a child in Minnesota. Throughout the home, there are nods to the sentimental past paired with modern features of today.
The five-story home sits on Round Lake in Charlevoix with a beautiful view of the yacht basin and historic downtown area. Each story of the home is devoted to a theme, such as family, grandkids, and wellness. The different stories boast standout features from an in-home fitness center complete with his and her locker rooms to a movie theater and a grandkids' getaway with murphy beds. The kids' library highlights an upper dome with a hand-painted welcome to the home's visitors.
Throughout Camp Wobegon, the custom finishes are apparent. The entire home features radius drywall, eliminating any harsh corners. Masons carefully crafted two fireplaces for an authentic touch. In the great room, there are hand constructed dark walnut beams that intrigue and awe anyone who enters the space. Birchwood artisans and select Allenboss carpenters built and assembled the grand beams in the home.
Perhaps the most unique room in the home is the exceptional dark walnut study. It exudes craftsmanship through the intricate woodwork. The floor, cabinetry, and ceiling were crafted with care by Birchwood carpenters. When you enter the study, you can smell the rich walnut. The room is a nod to the homeowner's father, who was a carpenter himself.
The custom details don't stop on the interior. As you walk through 26-foot NanoLock doors, you're greeted by an endless pool and a showstopping view of Round Lake. Moving to the front of the home, it's easy to admire the two copper domes that sit atop the roof. Yellow cedar siding and painted cedar railing complement the eye-catching domes.
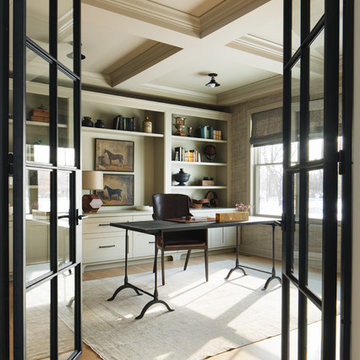
Inspiration för ett mellanstort vintage arbetsrum, med mellanmörkt trägolv, ett fristående skrivbord, brunt golv och grå väggar
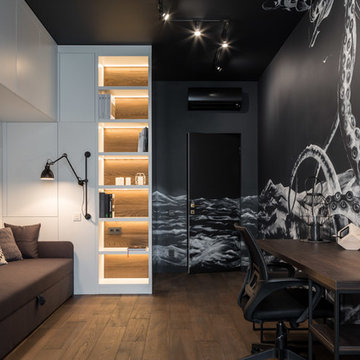
Частная квартира в ЖК "Бульвар Фонтанов".
Год реализации: 2018
Дизайн интерьера: Home Design
Мебель: фабрика Bravo (Украина)
Bild på ett mellanstort funkis arbetsrum, med flerfärgade väggar, mellanmörkt trägolv, brunt golv och ett fristående skrivbord
Bild på ett mellanstort funkis arbetsrum, med flerfärgade väggar, mellanmörkt trägolv, brunt golv och ett fristående skrivbord
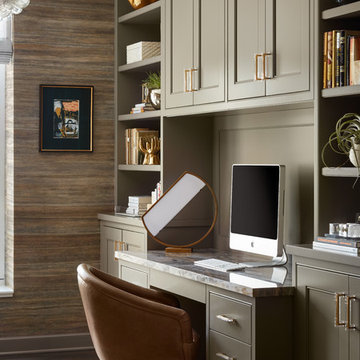
Private Residence, Laurie Demetrio Interiors, Photo by Dustin Halleck, Millwork by NuHaus
Foto på ett litet vintage arbetsrum, med flerfärgade väggar, mörkt trägolv, ett inbyggt skrivbord och brunt golv
Foto på ett litet vintage arbetsrum, med flerfärgade väggar, mörkt trägolv, ett inbyggt skrivbord och brunt golv
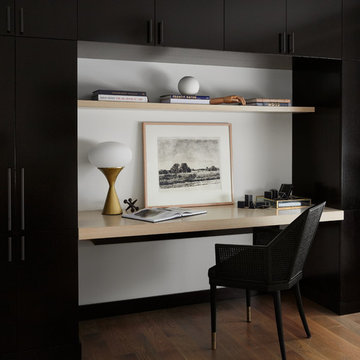
Dustin Halleck
Foto på ett mellanstort funkis hemmabibliotek, med vita väggar, mellanmörkt trägolv, ett inbyggt skrivbord och brunt golv
Foto på ett mellanstort funkis hemmabibliotek, med vita väggar, mellanmörkt trägolv, ett inbyggt skrivbord och brunt golv

This luxury home was designed to specific specs for our client. Every detail was meticulously planned and designed with aesthetics and functionality in mind. Features barrel vault ceiling, custom waterfront facing windows and doors and built-ins.

Dayna Flory Interiors
Martin Vecchio Photography
Inspiration för stora klassiska arbetsrum, med ett inbyggt skrivbord, svarta väggar, mellanmörkt trägolv och brunt golv
Inspiration för stora klassiska arbetsrum, med ett inbyggt skrivbord, svarta väggar, mellanmörkt trägolv och brunt golv
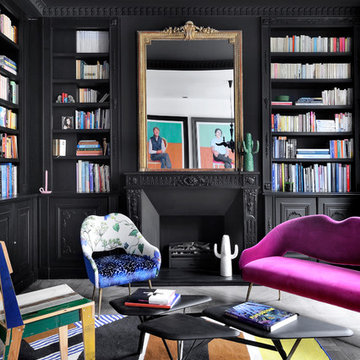
Frenchie Cristogatin
Idéer för mellanstora eklektiska arbetsrum, med ett bibliotek, svarta väggar, en standard öppen spis, en spiselkrans i metall och grått golv
Idéer för mellanstora eklektiska arbetsrum, med ett bibliotek, svarta väggar, en standard öppen spis, en spiselkrans i metall och grått golv

Inspiration för ett mellanstort vintage hemmabibliotek, med grå väggar, mörkt trägolv, en standard öppen spis, en spiselkrans i metall, ett fristående skrivbord och brunt golv
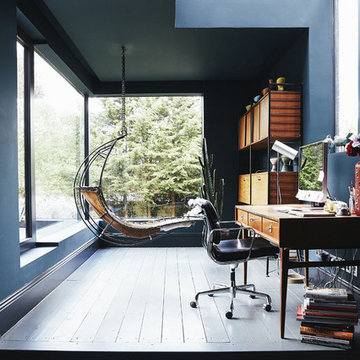
Idéer för stora funkis hemmabibliotek, med blå väggar, målat trägolv, ett fristående skrivbord och blått golv

Designer details abound in this custom 2-story home with craftsman style exterior complete with fiber cement siding, attractive stone veneer, and a welcoming front porch. In addition to the 2-car side entry garage with finished mudroom, a breezeway connects the home to a 3rd car detached garage. Heightened 10’ceilings grace the 1st floor and impressive features throughout include stylish trim and ceiling details. The elegant Dining Room to the front of the home features a tray ceiling and craftsman style wainscoting with chair rail. Adjacent to the Dining Room is a formal Living Room with cozy gas fireplace. The open Kitchen is well-appointed with HanStone countertops, tile backsplash, stainless steel appliances, and a pantry. The sunny Breakfast Area provides access to a stamped concrete patio and opens to the Family Room with wood ceiling beams and a gas fireplace accented by a custom surround. A first-floor Study features trim ceiling detail and craftsman style wainscoting. The Owner’s Suite includes craftsman style wainscoting accent wall and a tray ceiling with stylish wood detail. The Owner’s Bathroom includes a custom tile shower, free standing tub, and oversized closet.
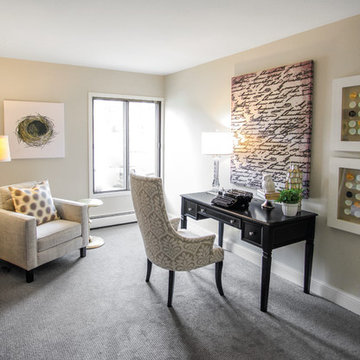
Jenna & Lauren Weiler
Idéer för att renovera ett mellanstort vintage arbetsrum, med ett bibliotek, heltäckningsmatta, ett fristående skrivbord, grått golv och grå väggar
Idéer för att renovera ett mellanstort vintage arbetsrum, med ett bibliotek, heltäckningsmatta, ett fristående skrivbord, grått golv och grå väggar
23 013 foton på svart arbetsrum
12
