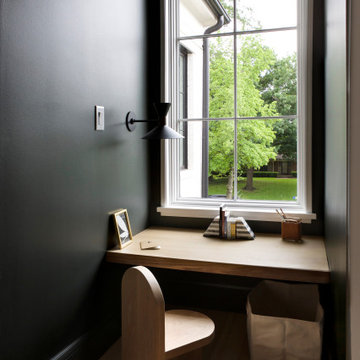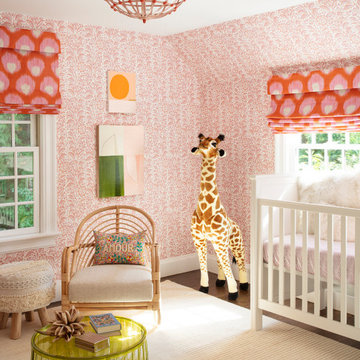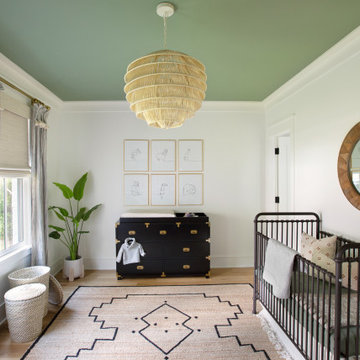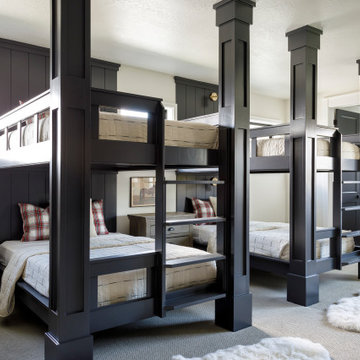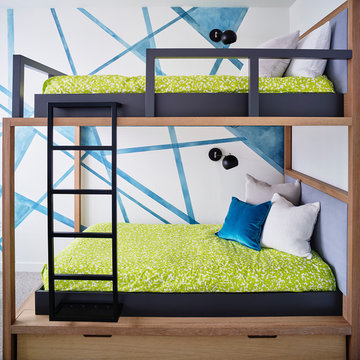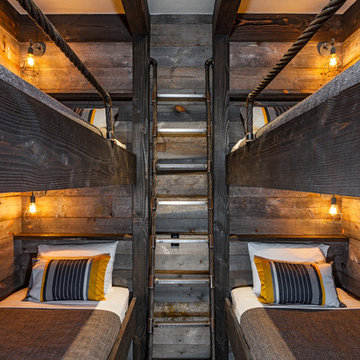Sortera efter:
Budget
Sortera efter:Populärt i dag
41 - 60 av 4 806 foton
Artikel 1 av 2

Boys bedroom and loft study
Photo: Rob Karosis
Idéer för lantliga pojkrum kombinerat med sovrum och för 4-10-åringar, med gula väggar och mellanmörkt trägolv
Idéer för lantliga pojkrum kombinerat med sovrum och för 4-10-åringar, med gula väggar och mellanmörkt trägolv

4,945 square foot two-story home, 6 bedrooms, 5 and ½ bathroom plus a secondary family room/teen room. The challenge for the design team of this beautiful New England Traditional home in Brentwood was to find the optimal design for a property with unique topography, the natural contour of this property has 12 feet of elevation fall from the front to the back of the property. Inspired by our client’s goal to create direct connection between the interior living areas and the exterior living spaces/gardens, the solution came with a gradual stepping down of the home design across the largest expanse of the property. With smaller incremental steps from the front property line to the entry door, an additional step down from the entry foyer, additional steps down from a raised exterior loggia and dining area to a slightly elevated lawn and pool area. This subtle approach accomplished a wonderful and fairly undetectable transition which presented a view of the yard immediately upon entry to the home with an expansive experience as one progresses to the rear family great room and morning room…both overlooking and making direct connection to a lush and magnificent yard. In addition, the steps down within the home created higher ceilings and expansive glass onto the yard area beyond the back of the structure. As you will see in the photographs of this home, the family area has a wonderful quality that really sets this home apart…a space that is grand and open, yet warm and comforting. A nice mixture of traditional Cape Cod, with some contemporary accents and a bold use of color…make this new home a bright, fun and comforting environment we are all very proud of. The design team for this home was Architect: P2 Design and Jill Wolff Interiors. Jill Wolff specified the interior finishes as well as furnishings, artwork and accessories.
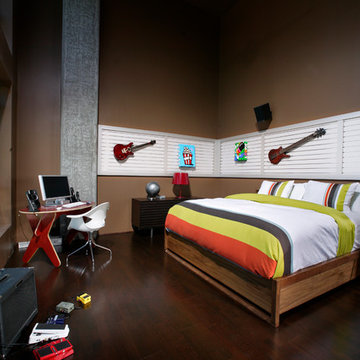
Dave Adams Photography
Modern inredning av ett pojkrum, med bruna väggar och mörkt trägolv
Modern inredning av ett pojkrum, med bruna väggar och mörkt trägolv

Modern inredning av ett mellanstort könsneutralt babyrum, med flerfärgade väggar, mörkt trägolv och brunt golv

Bild på ett funkis pojkrum kombinerat med sovrum och för 4-10-åringar, med grå väggar och mörkt trägolv

Idéer för ett klassiskt könsneutralt barnrum kombinerat med sovrum och för 4-10-åringar, med grå väggar och heltäckningsmatta

Idéer för stora rustika könsneutrala barnrum kombinerat med sovrum och för 4-10-åringar, med bruna väggar, grått golv och heltäckningsmatta
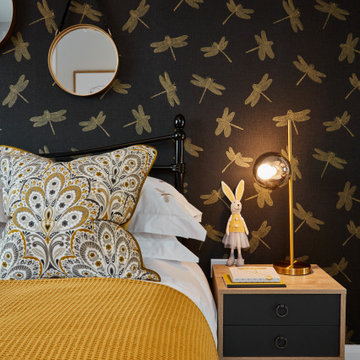
Modern inredning av ett mellanstort flickrum kombinerat med sovrum och för 4-10-åringar, med flerfärgade väggar, heltäckningsmatta och grått golv

Inredning av ett klassiskt barnrum kombinerat med sovrum, med rosa väggar och mörkt trägolv

This children's room has an exposed brick wall feature with a pink ombre design, a built-in bench with storage below the window, and light wood flooring.
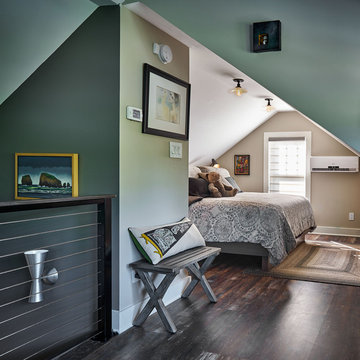
Bruce Cole Photography
Inredning av ett klassiskt litet könsneutralt barnrum kombinerat med sovrum, med mörkt trägolv, bruna väggar och brunt golv
Inredning av ett klassiskt litet könsneutralt barnrum kombinerat med sovrum, med mörkt trägolv, bruna väggar och brunt golv
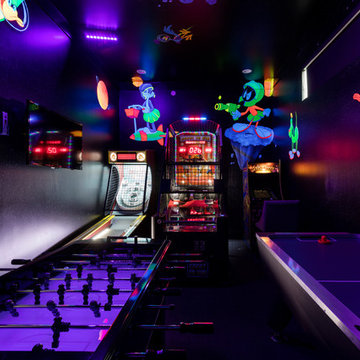
Idéer för att renovera ett mellanstort funkis könsneutralt tonårsrum kombinerat med lekrum, med flerfärgade väggar, heltäckningsmatta och grått golv
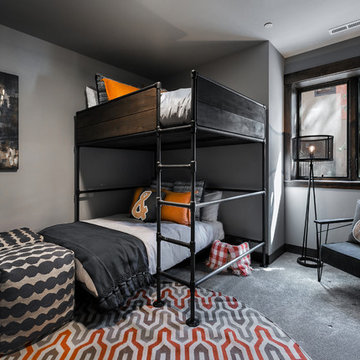
Casey Halliday Photography
Idéer för ett industriellt pojkrum kombinerat med sovrum och för 4-10-åringar, med grå väggar och heltäckningsmatta
Idéer för ett industriellt pojkrum kombinerat med sovrum och för 4-10-åringar, med grå väggar och heltäckningsmatta
4 806 foton på svart baby- och barnrum
3



