382 foton på svart badrum, med beige skåp
Sortera efter:
Budget
Sortera efter:Populärt i dag
1 - 20 av 382 foton

This is a colonial revival home where we added a substantial addition and remodeled most of the existing spaces. The kitchen was enlarged and opens into a new screen porch and back yard. This master bathroom is within the new addition.
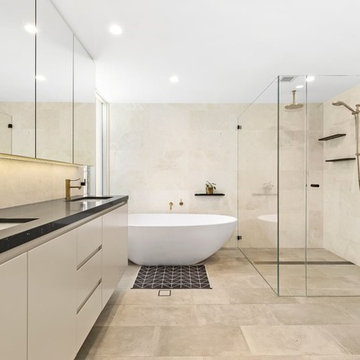
Heated marble flooring, custom plated Nordic brass tapware, matt black bathroom accessories, free-standing bath, wheel-chair accessible, custom bathroom vanities, caesarstone bathroom vanity, polyurethane joinery. Non-slip floor tiles, strip drain.
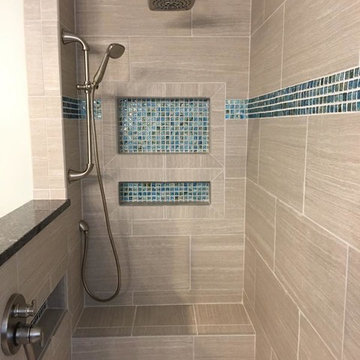
Idéer för ett mellanstort modernt svart en-suite badrum, med luckor med infälld panel, beige skåp, ett platsbyggt badkar, en hörndusch, en toalettstol med separat cisternkåpa, beige kakel, blå kakel, porslinskakel, beige väggar, klinkergolv i porslin, ett undermonterad handfat, granitbänkskiva, beiget golv och dusch med gångjärnsdörr
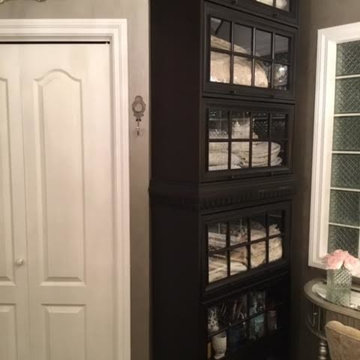
Inspiration för ett mellanstort vintage svart svart en-suite badrum, med möbel-liknande, beige skåp, en hörndusch, en toalettstol med separat cisternkåpa, beige kakel, grå kakel, vit kakel, mosaik, bruna väggar, klinkergolv i porslin, ett undermonterad handfat, granitbänkskiva, brunt golv och dusch med gångjärnsdörr

Spa-like bathroom with seamless glass shower enclosure and bold designer details, including black countertops, fixtures, and hardware, flat panel warm wood cabinets, and pearlescent tile flooring.

Idéer för att renovera ett stort funkis svart svart en-suite badrum, med släta luckor, beige skåp, en dubbeldusch, en toalettstol med separat cisternkåpa, beige kakel, keramikplattor, vita väggar, klinkergolv i keramik, ett undermonterad handfat, bänkskiva i kvartsit, grått golv och dusch med gångjärnsdörr
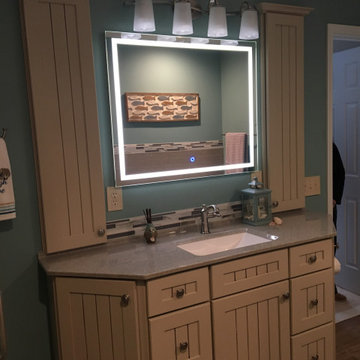
cabinets built into wall for added storage.
Bild på ett mellanstort vintage svart svart badrum, med luckor med infälld panel, beige skåp, ett fristående badkar, en hörndusch, en toalettstol med separat cisternkåpa, blå väggar, klinkergolv i porslin, ett integrerad handfat, bänkskiva i akrylsten, beiget golv och med dusch som är öppen
Bild på ett mellanstort vintage svart svart badrum, med luckor med infälld panel, beige skåp, ett fristående badkar, en hörndusch, en toalettstol med separat cisternkåpa, blå väggar, klinkergolv i porslin, ett integrerad handfat, bänkskiva i akrylsten, beiget golv och med dusch som är öppen

THE SETUP
Upon moving to Glen Ellyn, the homeowners were eager to infuse their new residence with a style that resonated with their modern aesthetic sensibilities. The primary bathroom, while spacious and structurally impressive with its dramatic high ceilings, presented a dated, overly traditional appearance that clashed with their vision.
Design objectives:
Transform the space into a serene, modern spa-like sanctuary.
Integrate a palette of deep, earthy tones to create a rich, enveloping ambiance.
Employ a blend of organic and natural textures to foster a connection with nature.
THE REMODEL
Design challenges:
Take full advantage of the vaulted ceiling
Source unique marble that is more grounding than fanciful
Design minimal, modern cabinetry with a natural, organic finish
Offer a unique lighting plan to create a sexy, Zen vibe
Design solutions:
To highlight the vaulted ceiling, we extended the shower tile to the ceiling and added a skylight to bathe the area in natural light.
Sourced unique marble with raw, chiseled edges that provide a tactile, earthy element.
Our custom-designed cabinetry in a minimal, modern style features a natural finish, complementing the organic theme.
A truly creative layered lighting strategy dials in the perfect Zen-like atmosphere. The wavy protruding wall tile lights triggered our inspiration but came with an unintended harsh direct-light effect so we sourced a solution: bespoke diffusers measured and cut for the top and bottom of each tile light gap.
THE RENEWED SPACE
The homeowners dreamed of a tranquil, luxurious retreat that embraced natural materials and a captivating color scheme. Our collaborative effort brought this vision to life, creating a bathroom that not only meets the clients’ functional needs but also serves as a daily sanctuary. The carefully chosen materials and lighting design enable the space to shift its character with the changing light of day.
“Trust the process and it will all come together,” the home owners shared. “Sometimes we just stand here and think, ‘Wow, this is lovely!'”
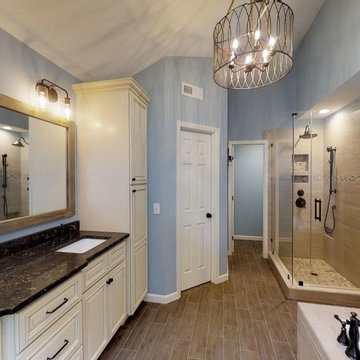
Updated master bath includes a new drop in whirlpool for our client who loves her nightly baths! Lots of vanity storage with his and hers matching linen towers. A special foot niche for shaving was added in the shower along with new fixtures including a hand shower on a sliding bar.
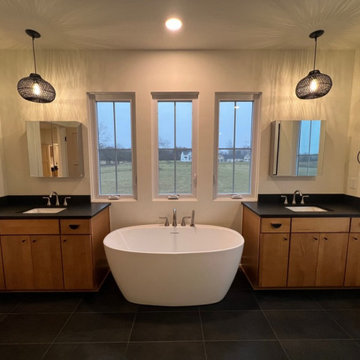
Exempel på ett stort eklektiskt svart svart en-suite badrum, med släta luckor, beige skåp, ett fristående badkar, beige väggar, klinkergolv i porslin, ett undermonterad handfat, bänkskiva i täljsten och svart golv
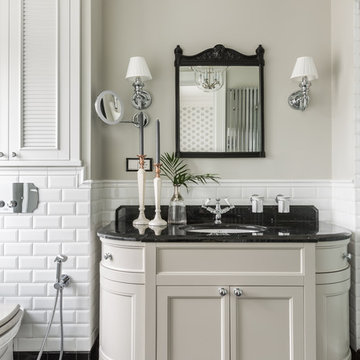
Bild på ett vintage svart svart badrum, med beige skåp, vit kakel, tunnelbanekakel, grå väggar, ett undermonterad handfat, svart golv och luckor med infälld panel
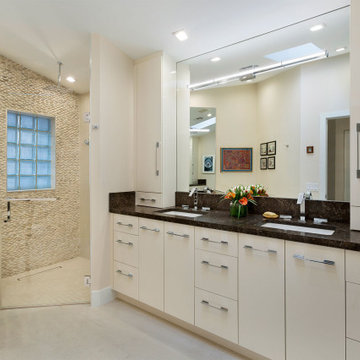
Dual Vanities
Inspiration för ett mellanstort funkis svart svart en-suite badrum, med släta luckor, beige skåp, en hörndusch, en toalettstol med hel cisternkåpa, beige kakel, kakel i småsten, beige väggar, klinkergolv i porslin, ett undermonterad handfat, marmorbänkskiva, beiget golv och dusch med gångjärnsdörr
Inspiration för ett mellanstort funkis svart svart en-suite badrum, med släta luckor, beige skåp, en hörndusch, en toalettstol med hel cisternkåpa, beige kakel, kakel i småsten, beige väggar, klinkergolv i porslin, ett undermonterad handfat, marmorbänkskiva, beiget golv och dusch med gångjärnsdörr
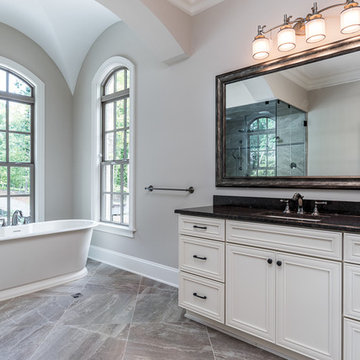
Kohler Devonshire Polished Nickel Faucet with Undermount Sink. Moen Weymouth Rainhead from Wall
Photo by Kyle Santee Media
Foto på ett mellanstort funkis svart en-suite badrum, med luckor med upphöjd panel, beige skåp, ett fristående badkar, en öppen dusch, en toalettstol med separat cisternkåpa, porslinskakel, grå väggar, ett undermonterad handfat, granitbänkskiva och dusch med gångjärnsdörr
Photo by Kyle Santee Media
Foto på ett mellanstort funkis svart en-suite badrum, med luckor med upphöjd panel, beige skåp, ett fristående badkar, en öppen dusch, en toalettstol med separat cisternkåpa, porslinskakel, grå väggar, ett undermonterad handfat, granitbänkskiva och dusch med gångjärnsdörr
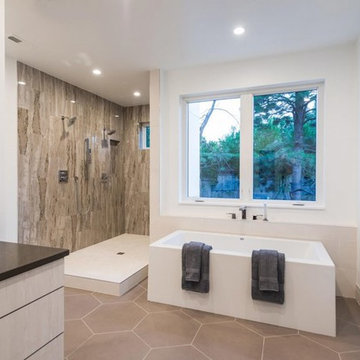
Idéer för ett stort modernt svart en-suite badrum, med släta luckor, beige skåp, ett fristående badkar, en öppen dusch, brun kakel, vita väggar, grått golv och med dusch som är öppen
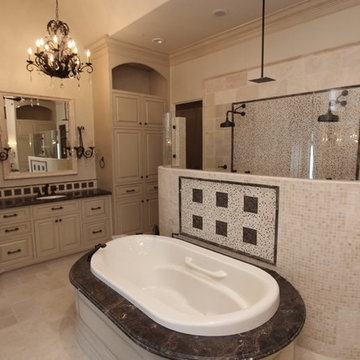
Inspiration för medelhavsstil svart en-suite badrum, med luckor med upphöjd panel, beige skåp, ett platsbyggt badkar, en kantlös dusch, beige kakel, mosaik, beige väggar, travertin golv, ett undermonterad handfat, marmorbänkskiva, beiget golv och med dusch som är öppen

Parisian Powder Room- dramatic lines in black and white create a welcome viewpoint for this powder room entry.
Exempel på ett mellanstort klassiskt svart svart toalett, med möbel-liknande, beige skåp, en toalettstol med hel cisternkåpa, vit kakel, marmorkakel, grå väggar, ljust trägolv, ett undermonterad handfat, marmorbänkskiva och brunt golv
Exempel på ett mellanstort klassiskt svart svart toalett, med möbel-liknande, beige skåp, en toalettstol med hel cisternkåpa, vit kakel, marmorkakel, grå väggar, ljust trägolv, ett undermonterad handfat, marmorbänkskiva och brunt golv
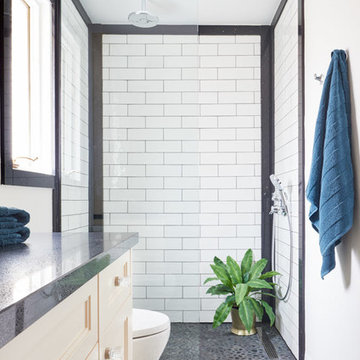
Foto på ett medelhavsstil svart badrum med dusch, med luckor med infälld panel, beige skåp, en dusch i en alkov, svart kakel, vit kakel, tunnelbanekakel, vita väggar, flerfärgat golv och med dusch som är öppen
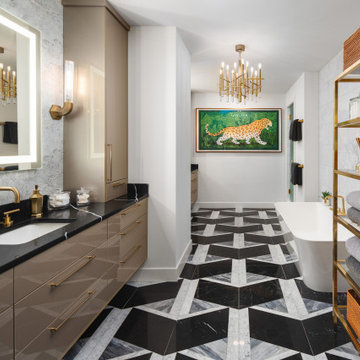
Idéer för att renovera ett stort funkis svart svart en-suite badrum, med släta luckor, beige skåp, flerfärgad kakel, vita väggar, ett undermonterad handfat, bänkskiva i kvarts, flerfärgat golv och dusch med gångjärnsdörr
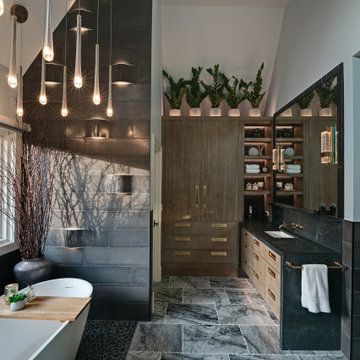
THE SETUP
Upon moving to Glen Ellyn, the homeowners were eager to infuse their new residence with a style that resonated with their modern aesthetic sensibilities. The primary bathroom, while spacious and structurally impressive with its dramatic high ceilings, presented a dated, overly traditional appearance that clashed with their vision.
Design objectives:
Transform the space into a serene, modern spa-like sanctuary.
Integrate a palette of deep, earthy tones to create a rich, enveloping ambiance.
Employ a blend of organic and natural textures to foster a connection with nature.
THE REMODEL
Design challenges:
Take full advantage of the vaulted ceiling
Source unique marble that is more grounding than fanciful
Design minimal, modern cabinetry with a natural, organic finish
Offer a unique lighting plan to create a sexy, Zen vibe
Design solutions:
To highlight the vaulted ceiling, we extended the shower tile to the ceiling and added a skylight to bathe the area in natural light.
Sourced unique marble with raw, chiseled edges that provide a tactile, earthy element.
Our custom-designed cabinetry in a minimal, modern style features a natural finish, complementing the organic theme.
A truly creative layered lighting strategy dials in the perfect Zen-like atmosphere. The wavy protruding wall tile lights triggered our inspiration but came with an unintended harsh direct-light effect so we sourced a solution: bespoke diffusers measured and cut for the top and bottom of each tile light gap.
THE RENEWED SPACE
The homeowners dreamed of a tranquil, luxurious retreat that embraced natural materials and a captivating color scheme. Our collaborative effort brought this vision to life, creating a bathroom that not only meets the clients’ functional needs but also serves as a daily sanctuary. The carefully chosen materials and lighting design enable the space to shift its character with the changing light of day.
“Trust the process and it will all come together,” the home owners shared. “Sometimes we just stand here and think, ‘Wow, this is lovely!'”
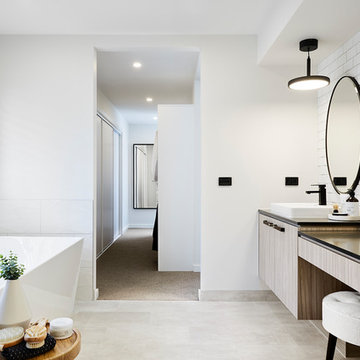
Tess Kelly Photography
Inredning av ett modernt svart svart en-suite badrum, med släta luckor, beige skåp, ett fristående badkar, vit kakel, vita väggar, ett fristående handfat och grått golv
Inredning av ett modernt svart svart en-suite badrum, med släta luckor, beige skåp, ett fristående badkar, vit kakel, vita väggar, ett fristående handfat och grått golv
382 foton på svart badrum, med beige skåp
1
