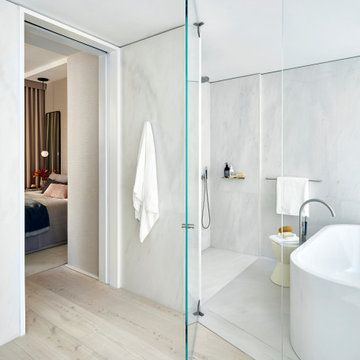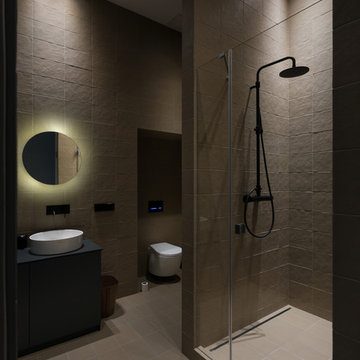2 396 foton på svart badrum, med beiget golv
Sortera efter:
Budget
Sortera efter:Populärt i dag
1 - 20 av 2 396 foton

This stunning master bath remodel is a place of peace and solitude from the soft muted hues of white, gray and blue to the luxurious deep soaking tub and shower area with a combination of multiple shower heads and body jets. The frameless glass shower enclosure furthers the open feel of the room, and showcases the shower’s glittering mosaic marble and polished nickel fixtures.

Simple clean design...in this master bathroom renovation things were kept in the same place but in a very different interpretation. The shower is where the exiting one was, but the walls surrounding it were taken out, a curbless floor was installed with a sleek tile-over linear drain that really goes away. A free-standing bathtub is in the same location that the original drop in whirlpool tub lived prior to the renovation. The result is a clean, contemporary design with some interesting "bling" effects like the bubble chandelier and the mirror rounds mosaic tile located in the back of the niche.

Darris Harris
Inspiration för stora moderna en-suite badrum, med ett fristående badkar, stenkakel, beige väggar, travertin golv, beiget golv och med dusch som är öppen
Inspiration för stora moderna en-suite badrum, med ett fristående badkar, stenkakel, beige väggar, travertin golv, beiget golv och med dusch som är öppen

Idéer för ett stort modernt vit en-suite badrum, med skåp i ljust trä, ett fristående badkar, en öppen dusch, en toalettstol med hel cisternkåpa, vita väggar, klinkergolv i porslin, bänkskiva i akrylsten och beiget golv

Idéer för att renovera ett mellanstort vintage badrum, med skåp i shakerstil, vita skåp, en dusch i en alkov, en toalettstol med separat cisternkåpa, vit kakel, porslinskakel, vita väggar, travertin golv, ett nedsänkt handfat, bänkskiva i akrylsten, beiget golv och dusch med gångjärnsdörr

The sink in the bathroom stands on a base with an accent yellow module. It echoes the chairs in the kitchen and the hallway pouf. Just rightward to the entrance, there is a column cabinet containing a washer, a dryer, and a built-in air extractor.
We design interiors of homes and apartments worldwide. If you need well-thought and aesthetical interior, submit a request on the website.

This 1600+ square foot basement was a diamond in the rough. We were tasked with keeping farmhouse elements in the design plan while implementing industrial elements. The client requested the space include a gym, ample seating and viewing area for movies, a full bar , banquette seating as well as area for their gaming tables - shuffleboard, pool table and ping pong. By shifting two support columns we were able to bury one in the powder room wall and implement two in the custom design of the bar. Custom finishes are provided throughout the space to complete this entertainers dream.

Welcome to a harmonious blend of warmth and contemporary elegance in our latest bathroom design project. This thoughtfully curated space balances modern aesthetics with inviting elements, creating a sanctuary that is both functional and visually appealing.
Key Design Elements:
Brushed Bronze Brassware:
The bathroom features brushed bronze faucets and fixtures, adding a touch of sophistication and warmth. The muted golden tones bring a sense of luxury while seamlessly integrating with the overall design.
Metallic Feature Wall Tile:
A striking metallic feature wall serves as the focal point of the space. The reflective surface adds depth and visual interest, creating a dynamic backdrop that complements the brushed bronze accents throughout the room.
Walk-In Wet Room Tiles Shower:
The shower area is transformed into a luxurious walk-in wet room, enhancing both accessibility and style. Large, neutral-toned tiles create a seamless and spa-like atmosphere, while the open design adds an element of modernity.
Round LED Backlit Mirror:
A round LED backlit mirror takes centre stage above the basin, providing both functional and aesthetic benefits. The soft, diffused lighting not only serves practical purposes but also contributes to the warm and inviting ambiance of the bathroom.
Wall-Mounted Basin Unit and WC:
The basin unit and WC are elegantly integrated into a wall-mounted design, optimizing space and contributing to the contemporary aesthetic. Clean lines and minimalist forms maintain a sense of simplicity, creating a serene atmosphere.
Colour Palette:
A warm and neutral colour palette dominates the space, with earthy tones and soft hues creating a calming environment. This palette enhances the inviting feel of the bathroom while ensuring a timeless appeal.
Accessories and Finishing Touches:
Overall Ambiance:
The resulting bathroom design exudes a sense of contemporary elegance with its brushed bronze accents, metallic feature wall, and modern fixtures. The warm and inviting atmosphere ensures that this space is not just a functional area but a retreat where one can unwind and indulge in a luxurious bathing experience.
This project represents a seamless fusion of functionality and aesthetics, where every design element is carefully chosen to create a bathroom that is both a practical space and a visual delight.

Klassisk inredning av ett mycket stort vit vitt en-suite badrum, med ett fristående badkar, en öppen dusch, stenkakel, kalkstensgolv, släta luckor, skåp i mellenmörkt trä, beige kakel, ett integrerad handfat och beiget golv

Foto på ett lantligt badrum med dusch, med grå skåp, blå kakel, vita väggar, ljust trägolv, ett konsol handfat, beiget golv och med dusch som är öppen

Idéer för ett maritimt svart toalett, med öppna hyllor, svarta skåp, bruna väggar, ett integrerad handfat och beiget golv

Inspiration för klassiska grått en-suite badrum, med grå skåp, ett platsbyggt badkar, ett undermonterad handfat, marmorbänkskiva, beiget golv och luckor med profilerade fronter

Intevento di ristrutturazione di bagno con budget low cost.
Rivestimento a smalto verde Sikkens alle pareti, inserimento di motivo a carta da parati.
Mobile lavabo bianco sospeso.

Idéer för ett stort modernt en-suite badrum, med ett fristående badkar, våtrum, vit kakel, marmorkakel, vita väggar, ljust trägolv, beiget golv och dusch med gångjärnsdörr

Luke White Photography
Exempel på ett mellanstort modernt vit vitt en-suite badrum, med ett fristående badkar, blå väggar, klinkergolv i porslin, marmorbänkskiva, skåp i mellenmörkt trä, ett undermonterad handfat, beiget golv och släta luckor
Exempel på ett mellanstort modernt vit vitt en-suite badrum, med ett fristående badkar, blå väggar, klinkergolv i porslin, marmorbänkskiva, skåp i mellenmörkt trä, ett undermonterad handfat, beiget golv och släta luckor

Photo by: Daniel Contelmo Jr.
Maritim inredning av ett mellanstort vit vitt badrum med dusch, med skåp i mellenmörkt trä, en dusch i en alkov, en toalettstol med hel cisternkåpa, grön kakel, glaskakel, grå väggar, vinylgolv, ett integrerad handfat, bänkskiva i kvartsit, beiget golv, dusch med gångjärnsdörr och luckor med infälld panel
Maritim inredning av ett mellanstort vit vitt badrum med dusch, med skåp i mellenmörkt trä, en dusch i en alkov, en toalettstol med hel cisternkåpa, grön kakel, glaskakel, grå väggar, vinylgolv, ett integrerad handfat, bänkskiva i kvartsit, beiget golv, dusch med gångjärnsdörr och luckor med infälld panel

Exempel på ett mellanstort lantligt svart svart en-suite badrum, med skåp i mörkt trä, ett fristående badkar, en kantlös dusch, vit kakel, tunnelbanekakel, vita väggar, ljust trägolv, ett undermonterad handfat, beiget golv, med dusch som är öppen och öppna hyllor

Idéer för ett litet modernt toalett, med ljust trägolv, ett integrerad handfat och beiget golv

Андрей Авдеенко
Foto på ett funkis svart badrum med dusch, med ett fristående handfat, beiget golv och dusch med gångjärnsdörr
Foto på ett funkis svart badrum med dusch, med ett fristående handfat, beiget golv och dusch med gångjärnsdörr

Double wash basins, timber bench, pullouts and face-level cabinets for ample storage, black tap ware and strip drains and heated towel rail.
Image: Nicole England
2 396 foton på svart badrum, med beiget golv
1
