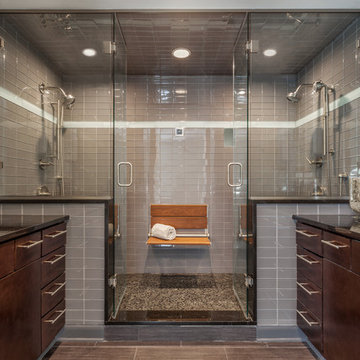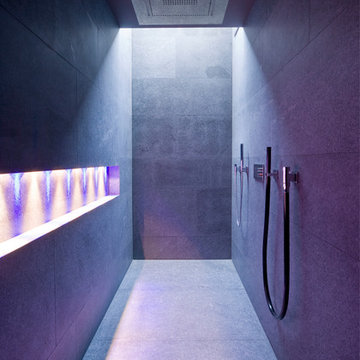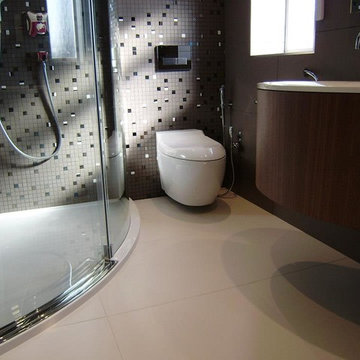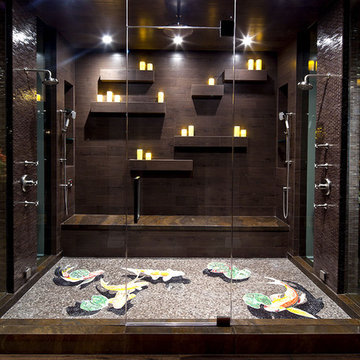1 125 foton på svart badrum, med en dubbeldusch
Sortera efter:
Budget
Sortera efter:Populärt i dag
1 - 20 av 1 125 foton
Artikel 1 av 3

When planning this custom residence, the owners had a clear vision – to create an inviting home for their family, with plenty of opportunities to entertain, play, and relax and unwind. They asked for an interior that was approachable and rugged, with an aesthetic that would stand the test of time. Amy Carman Design was tasked with designing all of the millwork, custom cabinetry and interior architecture throughout, including a private theater, lower level bar, game room and a sport court. A materials palette of reclaimed barn wood, gray-washed oak, natural stone, black windows, handmade and vintage-inspired tile, and a mix of white and stained woodwork help set the stage for the furnishings. This down-to-earth vibe carries through to every piece of furniture, artwork, light fixture and textile in the home, creating an overall sense of warmth and authenticity.

Interior Design: Allard + Roberts Interior Design
Construction: K Enterprises
Photography: David Dietrich Photography
Klassisk inredning av ett mellanstort vit vitt en-suite badrum, med skåp i mellenmörkt trä, en dubbeldusch, en toalettstol med separat cisternkåpa, grå kakel, keramikplattor, vita väggar, klinkergolv i keramik, ett undermonterad handfat, bänkskiva i kvarts, grått golv, dusch med gångjärnsdörr och skåp i shakerstil
Klassisk inredning av ett mellanstort vit vitt en-suite badrum, med skåp i mellenmörkt trä, en dubbeldusch, en toalettstol med separat cisternkåpa, grå kakel, keramikplattor, vita väggar, klinkergolv i keramik, ett undermonterad handfat, bänkskiva i kvarts, grått golv, dusch med gångjärnsdörr och skåp i shakerstil

This Master Suite while being spacious, was poorly planned in the beginning. Master Bathroom and Walk-in Closet were small relative to the Bedroom size. Bathroom, being a maze of turns, offered a poor traffic flow. It only had basic fixtures and was never decorated to look like a living space. Geometry of the Bedroom (long and stretched) allowed to use some of its' space to build two Walk-in Closets while the original walk-in closet space was added to adjacent Bathroom. New Master Bathroom layout has changed dramatically (walls, door, and fixtures moved). The new space was carefully planned for two people using it at once with no sacrifice to the comfort. New shower is huge. It stretches wall-to-wall and has a full length bench with granite top. Frame-less glass enclosure partially sits on the tub platform (it is a drop-in tub). Tiles on the walls and on the floor are of the same collection. Elegant, time-less, neutral - something you would enjoy for years. This selection leaves no boundaries on the decor. Beautiful open shelf vanity cabinet was actually made by the Home Owners! They both were actively involved into the process of creating their new oasis. New Master Suite has two separate Walk-in Closets. Linen closet which used to be a part of the Bathroom, is now accessible from the hallway. Master Bedroom, still big, looks stunning. It reflects taste and life style of the Home Owners and blends in with the overall style of the House. Some of the furniture in the Bedroom was also made by the Home Owners.

Photography: Dustin Peck http://www.dustinpeckphoto.com/ http://www.houzz.com/pro/dpphoto/dustinpeckphotographyinc
Designer: Susan Tollefsen http://www.susantinteriors.com/ http://www.houzz.com/pro/susu5/susan-tollefsen-interiors
June/July 2016

spa/bathroom in basement
Inredning av ett modernt badrum, med klinkergolv i småsten och en dubbeldusch
Inredning av ett modernt badrum, med klinkergolv i småsten och en dubbeldusch

The ensuite is a luxurious space offering all the desired facilities. The warm theme of all rooms echoes in the materials used. The vanity was created from Recycled Messmate with a horizontal grain, complemented by the polished concrete bench top. The walk in double shower creates a real impact, with its black framed glass which again echoes with the framing in the mirrors and shelving.

Jean Bai/Konstrukt Photo
Modern inredning av ett litet en-suite badrum, med släta luckor, skåp i mellenmörkt trä, en dubbeldusch, en vägghängd toalettstol, svart kakel, keramikplattor, svarta väggar, betonggolv, ett piedestal handfat, grått golv och med dusch som är öppen
Modern inredning av ett litet en-suite badrum, med släta luckor, skåp i mellenmörkt trä, en dubbeldusch, en vägghängd toalettstol, svart kakel, keramikplattor, svarta väggar, betonggolv, ett piedestal handfat, grått golv och med dusch som är öppen

Foto på ett stort funkis svart en-suite badrum, med skåp i mellenmörkt trä, en dubbeldusch, en toalettstol med hel cisternkåpa, grå kakel, grå väggar, ett fristående handfat, grått golv, dusch med gångjärnsdörr, cementkakel, betonggolv och bänkskiva i betong

Inspiration för klassiska en-suite badrum, med luckor med infälld panel, svarta skåp, ett fristående badkar, en dubbeldusch, svart och vit kakel, grå kakel, vita väggar, grått golv, dusch med gångjärnsdörr, mosaik och klinkergolv i porslin

Ryan Fung Photography
Foto på ett stort vintage en-suite badrum, med ett fristående badkar, en dubbeldusch, klinkergolv i porslin, beige kakel, beige väggar och kakelplattor
Foto på ett stort vintage en-suite badrum, med ett fristående badkar, en dubbeldusch, klinkergolv i porslin, beige kakel, beige väggar och kakelplattor

Bathroom renovation included using a closet in the hall to make the room into a bigger space. Since there is a tub in the hall bath, clients opted for a large shower instead.

Foto på ett industriellt vit en-suite badrum, med släta luckor, skåp i ljust trä, en dubbeldusch, en bidé, grön kakel, keramikplattor, grå väggar, klinkergolv i porslin, ett undermonterad handfat, bänkskiva i kvarts, vitt golv och dusch med gångjärnsdörr

Sleek black and white palette with unexpected blue hexagon floor. Bedrosians Cloe wall tile provides a stunning backdrop of interesting variations in hue and tone, complimented by Cal Faucets Tamalpais plumbing fixtures and Hubbardton Forge Vela light fixtures.

Specific to this photo: A view of our vanity with their choice in an open shower. Our vanity is 60-inches and made with solid timber paired with naturally sourced Carrara marble from Italy. The homeowner chose silver hardware throughout their bathroom, which is featured in the faucets along with their shower hardware. The shower has an open door, and features glass paneling, chevron black accent ceramic tiling, multiple shower heads, and an in-wall shelf.
This bathroom was a collaborative project in which we worked with the architect in a home located on Mervin Street in Bentleigh East in Australia.
This master bathroom features our Davenport 60-inch bathroom vanity with double basin sinks in the Hampton Gray coloring. The Davenport model comes with a natural white Carrara marble top sourced from Italy.
This master bathroom features an open shower with multiple streams, chevron tiling, and modern details in the hardware. This master bathroom also has a freestanding curved bath tub from our brand, exclusive to Australia at this time. This bathroom also features a one-piece toilet from our brand, exclusive to Australia. Our architect focused on black and silver accents to pair with the white and grey coloring from the main furniture pieces.

Inspiration för ett vintage badrum, med släta luckor, skåp i mörkt trä, en dubbeldusch, grå kakel, grå väggar, ett undermonterad handfat, grått golv och dusch med gångjärnsdörr

By Thrive Design Group
Inspiration för ett mellanstort vintage en-suite badrum, med vita skåp, en dubbeldusch, en toalettstol med hel cisternkåpa, brun kakel, porslinskakel, beige väggar, klinkergolv i porslin, ett undermonterad handfat, bänkskiva i kvartsit, brunt golv, dusch med gångjärnsdörr och skåp i shakerstil
Inspiration för ett mellanstort vintage en-suite badrum, med vita skåp, en dubbeldusch, en toalettstol med hel cisternkåpa, brun kakel, porslinskakel, beige väggar, klinkergolv i porslin, ett undermonterad handfat, bänkskiva i kvartsit, brunt golv, dusch med gångjärnsdörr och skåp i shakerstil

Travis Peterson
Klassisk inredning av ett mycket stort en-suite badrum, med skåp i mellenmörkt trä, ett fristående badkar, en dubbeldusch, en toalettstol med separat cisternkåpa, vit kakel, grå väggar, marmorgolv, ett undermonterad handfat, marmorbänkskiva och skåp i shakerstil
Klassisk inredning av ett mycket stort en-suite badrum, med skåp i mellenmörkt trä, ett fristående badkar, en dubbeldusch, en toalettstol med separat cisternkåpa, vit kakel, grå väggar, marmorgolv, ett undermonterad handfat, marmorbänkskiva och skåp i shakerstil

Fotografie: Johannes Vogt
Inredning av ett modernt stort badrum, med en dubbeldusch, grå kakel, stenhäll och grå väggar
Inredning av ett modernt stort badrum, med en dubbeldusch, grå kakel, stenhäll och grå väggar

Recently completed by Reflections Studio, this bathroom uses Burgbad furniture from Germany, the basin is unique with the hidden waste system that makes it appear seamless. Large format wall tiling was used to create a feeling of more space in the small en-suite (a key design principle for smaller rooms) with a earth tone charcoal grey complimented with a feature hand cut mosaic backwall featuring glass and mirror elements.
1 125 foton på svart badrum, med en dubbeldusch
1

