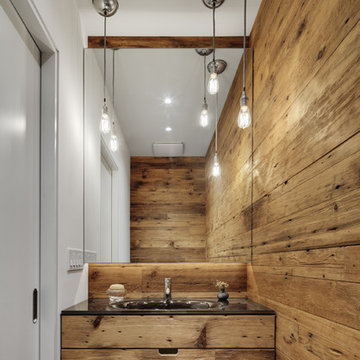789 foton på svart badrum, med ett integrerad handfat
Sortera efter:
Budget
Sortera efter:Populärt i dag
1 - 20 av 789 foton

A monochromatic palette adds to the modern vibe of this powder room in our "Urban Modern" project.
https://www.drewettworks.com/urban-modern/
Project Details // Urban Modern
Location: Kachina Estates, Paradise Valley, Arizona
Architecture: Drewett Works
Builder: Bedbrock Developers
Landscape: Berghoff Design Group
Interior Designer for development: Est Est
Interior Designer + Furnishings: Ownby Design
Photography: Mark Boisclair

This new house is located in a quiet residential neighborhood developed in the 1920’s, that is in transition, with new larger homes replacing the original modest-sized homes. The house is designed to be harmonious with its traditional neighbors, with divided lite windows, and hip roofs. The roofline of the shingled house steps down with the sloping property, keeping the house in scale with the neighborhood. The interior of the great room is oriented around a massive double-sided chimney, and opens to the south to an outdoor stone terrace and gardens. Photo by: Nat Rea Photography

Bild på ett mellanstort funkis svart svart badrum med dusch, med svarta skåp, en öppen dusch, svart kakel, svarta väggar, ett integrerad handfat och svart golv

Modern inredning av ett stort svart svart toalett, med svarta skåp, en toalettstol med hel cisternkåpa, flerfärgade väggar, betonggolv, ett integrerad handfat, marmorbänkskiva och grått golv

The wall and ceiling angles and corners make for a visually interesting space.
Idéer för ett litet klassiskt svart badrum med dusch, med möbel-liknande, svarta skåp, en toalettstol med hel cisternkåpa, svart kakel, porslinskakel, grå väggar, klinkergolv i porslin, ett integrerad handfat, granitbänkskiva och svart golv
Idéer för ett litet klassiskt svart badrum med dusch, med möbel-liknande, svarta skåp, en toalettstol med hel cisternkåpa, svart kakel, porslinskakel, grå väggar, klinkergolv i porslin, ett integrerad handfat, granitbänkskiva och svart golv

Zen enSuite Steam Bath
Portland, OR
type: remodel
credits
design: Matthew O. Daby - m.o.daby design
interior design: Angela Mechaley - m.o.daby design
construction: Hayes Brothers Construction
photography: Kenton Waltz - KLIK Concepts

The accessible bathroom has flush transitions, a curbless shower with a folding seat, a 48" x 32" drop-in soaker tub with a high-speed, virtual tub spout, a TOTO toilet with bidet and auto open/close lid, and a vanity with a customized top for wheelchair access.

We completely updated this home from the outside to the inside. Every room was touched because the owner wanted to make it very sell-able. Our job was to lighten, brighten and do as many updates as we could on a shoe string budget. We started with the outside and we cleared the lakefront so that the lakefront view was open to the house. We also trimmed the large trees in the front and really opened the house up, before we painted the home and freshen up the landscaping. Inside we painted the house in a white duck color and updated the existing wood trim to a modern white color. We also installed shiplap on the TV wall and white washed the existing Fireplace brick. We installed lighting over the kitchen soffit as well as updated the can lighting. We then updated all 3 bathrooms. We finished it off with custom barn doors in the newly created office as well as the master bedroom. We completed the look with custom furniture!
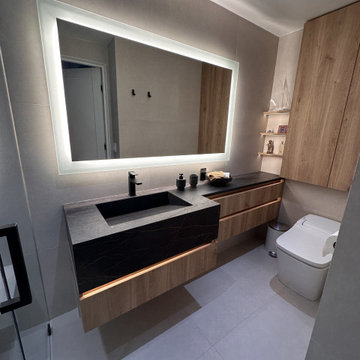
Inspiration för ett mellanstort funkis svart svart en-suite badrum, med släta luckor, bruna skåp, en öppen dusch, en toalettstol med hel cisternkåpa, grå kakel, stenkakel, vita väggar, klinkergolv i porslin, ett integrerad handfat, bänkskiva i akrylsten, grått golv och dusch med gångjärnsdörr

Custom made Nero St. Gabriel floating sink.
Exempel på ett mellanstort klassiskt svart svart toalett, med gröna väggar, klinkergolv i keramik, ett integrerad handfat, marmorbänkskiva och grönt golv
Exempel på ett mellanstort klassiskt svart svart toalett, med gröna väggar, klinkergolv i keramik, ett integrerad handfat, marmorbänkskiva och grönt golv

Idéer för små funkis svart badrum med dusch, med släta luckor, skåp i mellenmörkt trä, ett platsbyggt badkar, en dusch/badkar-kombination, en toalettstol med hel cisternkåpa, vit kakel, tunnelbanekakel, vita väggar, klinkergolv i keramik, ett integrerad handfat, bänkskiva i betong, svart golv och dusch med skjutdörr

Complete renovation of the master bedroom
Foto på ett stort funkis svart en-suite badrum, med släta luckor, grå skåp, ett fristående badkar, en hörndusch, en bidé, vit kakel, porslinskakel, vita väggar, klinkergolv i porslin, ett integrerad handfat, bänkskiva i glas, vitt golv och dusch med skjutdörr
Foto på ett stort funkis svart en-suite badrum, med släta luckor, grå skåp, ett fristående badkar, en hörndusch, en bidé, vit kakel, porslinskakel, vita väggar, klinkergolv i porslin, ett integrerad handfat, bänkskiva i glas, vitt golv och dusch med skjutdörr
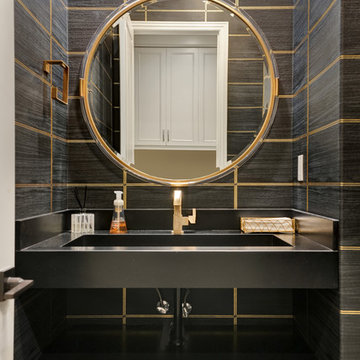
Idéer för vintage svart toaletter, med svart kakel och ett integrerad handfat
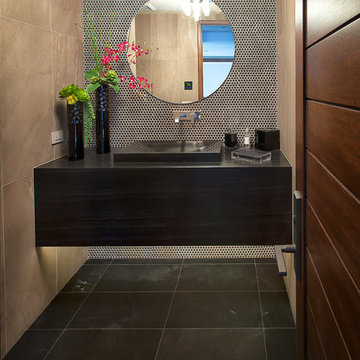
The second powder room in this home features a floating vanity and integrated sink composed of polished Smokey Black Vein Cut slabs. The accent wall was meant to create a dramatic, masculine feel which was accomplished by using a brushed metal three-dimensional mosaic. Sherpa Brown marble filed tile was used for the flooring to compliment the overall design.

The renovation of this bathroom was part of the complete refurbishment of a beautiful apartment in St Albans. The clients enlisted our Project Management services for the interior design and implementation of this renovation. We wanted to create a calming space and create the illusion of a bigger bathroom. We fully tiled the room and added a modern rustic wall mounted vanity with a black basin. We popped the scheme with accents of black and added colourful accessories to complete the scheme.
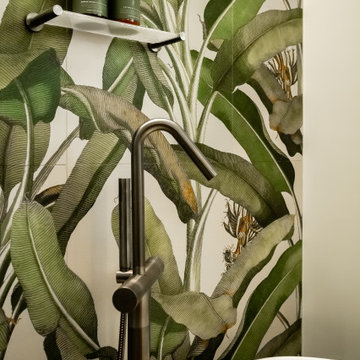
Foto på ett mellanstort funkis svart en-suite badrum, med öppna hyllor, skåp i mellenmörkt trä, ett fristående badkar, en öppen dusch, en toalettstol med hel cisternkåpa, gröna väggar, ett integrerad handfat, grått golv och med dusch som är öppen

Idéer för ett litet modernt svart badrum för barn, med släta luckor, skåp i mellenmörkt trä, ett hörnbadkar, en dusch/badkar-kombination, en toalettstol med hel cisternkåpa, svart kakel, keramikplattor, svarta väggar, klinkergolv i keramik, ett integrerad handfat, bänkskiva i kvarts, grått golv och dusch med gångjärnsdörr

Cette salle de douche et WC est la salle de bain d'invités d'un appartement situé place Victor Hugo à Paris. Un marbre Marquina noir a été utilisé pour l'ensemble de douche, la vasque et le coffrage des WC suspendus. Le sol est un carrelage façon parquet, avec une pose chevron pour faciliter l'entretien. Des éclairages LED ont été placés sous le banc et sous la vasque pour apporter de la profondeur à l'ensemble.
Cette seconde salle de bain est conçue comme un prolongement de l’appartement.
Comme la salle de bain principale, l'ensemble du mobilier est réalisé sur mesure en marbre.
Le bac de douche a volontairement été surélevé pour créer une surépaisseur au sol et conserver les proportions visuelles du marbre. Une fente creusée sous la vasque fait office de porte serviette minimaliste et raffiné. La cuvette des toilettes a également été choisie noire afin d'être la plus discrète possible. Le regard reste alors attiré par l'ensemble décoratif en marbre.
www.xavierlemoine.com

@Amber Frederiksen Photography
Foto på ett litet funkis svart toalett, med vita väggar, klinkergolv i porslin, en toalettstol med hel cisternkåpa, beige kakel, stenkakel, bänkskiva i betong och ett integrerad handfat
Foto på ett litet funkis svart toalett, med vita väggar, klinkergolv i porslin, en toalettstol med hel cisternkåpa, beige kakel, stenkakel, bänkskiva i betong och ett integrerad handfat
789 foton på svart badrum, med ett integrerad handfat
1

