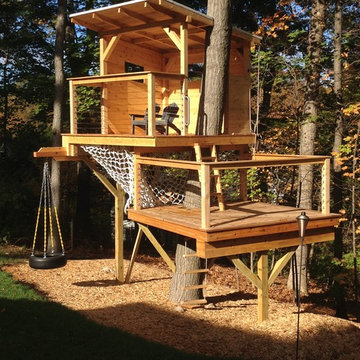78 foton på svart barnrum
Sortera efter:
Budget
Sortera efter:Populärt i dag
1 - 20 av 78 foton
Artikel 1 av 3

We turned a narrow Victorian into a family-friendly home.
CREDITS
Architecture: John Lum Architecture
Interior Design: Mansfield + O’Neil
Contractor: Christopher Gate Construction
Styling: Yedda Morrison
Photography: John Merkl
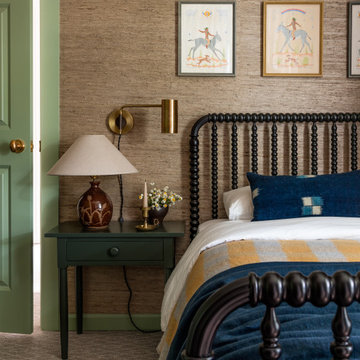
Foto på ett vintage barnrum, med bruna väggar, heltäckningsmatta och grått golv

Girls' room featuring custom built-in bunk beds that sleep eight, striped bedding, wood accents, gray carpet, black windows, gray chairs, and shiplap walls,
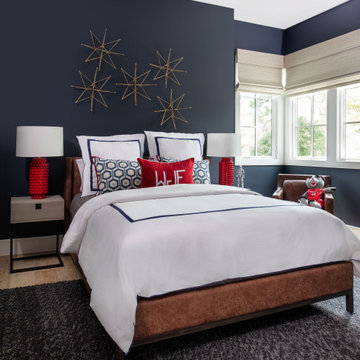
Bild på ett stort vintage pojkrum kombinerat med sovrum och för 4-10-åringar, med blå väggar, ljust trägolv och brunt golv

While respecting the history and architecture of the house, we created an updated version of the home’s original personality with contemporary finishes that still feel appropriate, while also incorporating some of the original furniture passed down in the family. Two decades and two teenage sons later, the family needed their home to be more user friendly and to better suit how they live now. We used a lot of unique and upscale finishes that would contrast each other and add panache to the space.
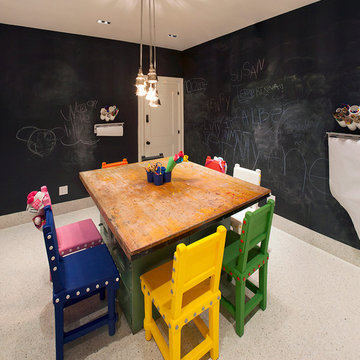
Interiors by Morris & Woodhouse Interiors LLC, Architecture by ARCHONSTRUCT LLC
© Robert Granoff
Inredning av ett modernt litet könsneutralt barnrum kombinerat med lekrum och för 4-10-åringar, med svarta väggar och klinkergolv i keramik
Inredning av ett modernt litet könsneutralt barnrum kombinerat med lekrum och för 4-10-åringar, med svarta väggar och klinkergolv i keramik

The family living in this shingled roofed home on the Peninsula loves color and pattern. At the heart of the two-story house, we created a library with high gloss lapis blue walls. The tête-à-tête provides an inviting place for the couple to read while their children play games at the antique card table. As a counterpoint, the open planned family, dining room, and kitchen have white walls. We selected a deep aubergine for the kitchen cabinetry. In the tranquil master suite, we layered celadon and sky blue while the daughters' room features pink, purple, and citrine.
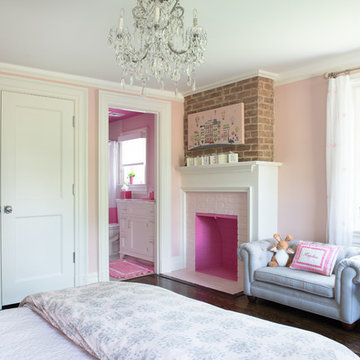
Klassisk inredning av ett stort flickrum kombinerat med sovrum och för 4-10-åringar, med rosa väggar och mörkt trägolv
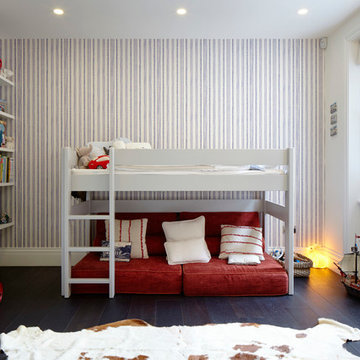
Jack Hobhouse Photography
Inredning av ett modernt barnrum kombinerat med sovrum, med flerfärgade väggar
Inredning av ett modernt barnrum kombinerat med sovrum, med flerfärgade väggar

Architecture, Construction Management, Interior Design, Art Curation & Real Estate Advisement by Chango & Co.
Construction by MXA Development, Inc.
Photography by Sarah Elliott
See the home tour feature in Domino Magazine
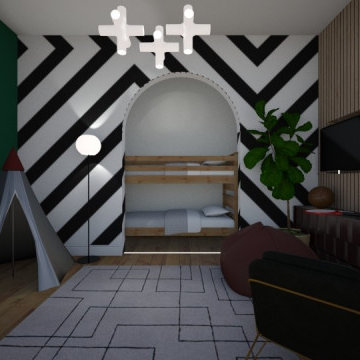
Lennox Garden was a fun and exciting project because it was the kids thats gave their input on what they wanted done to their bedroom. They wanted stripes but instead we went above and beyond and game them something better, zig zags.

Rob Karosis Photography
Foto på ett litet amerikanskt könsneutralt barnrum kombinerat med sovrum och för 4-10-åringar, med vita väggar, heltäckningsmatta och beiget golv
Foto på ett litet amerikanskt könsneutralt barnrum kombinerat med sovrum och för 4-10-åringar, med vita väggar, heltäckningsmatta och beiget golv
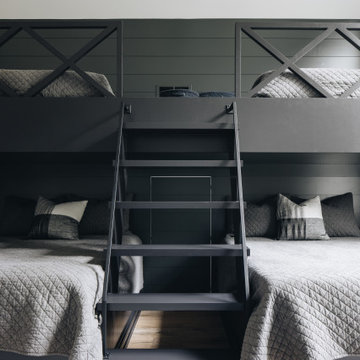
Inspiration för stora klassiska barnrum kombinerat med sovrum, med grå väggar, ljust trägolv och brunt golv
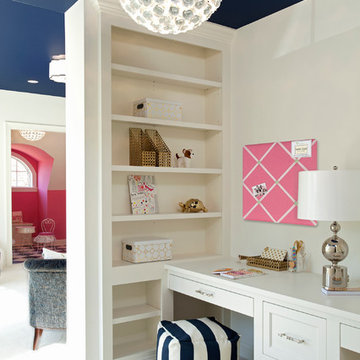
Schultz Photo & Design LLC
Bild på ett vintage flickrum kombinerat med skrivbord och för 4-10-åringar, med vita väggar och heltäckningsmatta
Bild på ett vintage flickrum kombinerat med skrivbord och för 4-10-åringar, med vita väggar och heltäckningsmatta
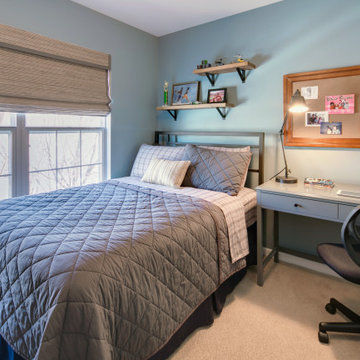
Bild på ett litet vintage barnrum kombinerat med sovrum, med blå väggar, heltäckningsmatta och beiget golv
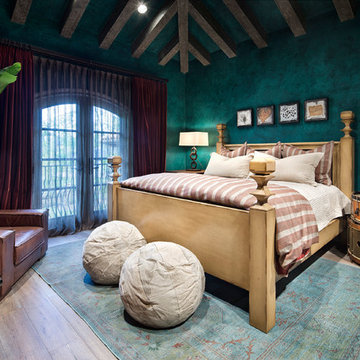
Inspiration för mycket stora medelhavsstil könsneutrala barnrum kombinerat med sovrum, med gröna väggar, beiget golv och mellanmörkt trägolv
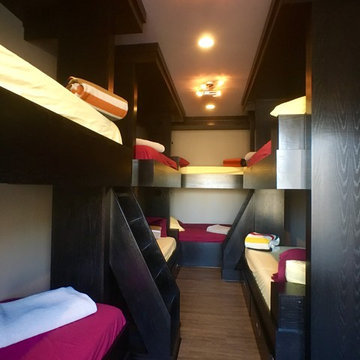
Lowell Custom Home, Lake Geneva, WI.,
Guest bedroom Bunk room with interior lighting and built in ladders
Inspiration för stora moderna könsneutrala barnrum kombinerat med sovrum och för 4-10-åringar, med vita väggar, grått golv och vinylgolv
Inspiration för stora moderna könsneutrala barnrum kombinerat med sovrum och för 4-10-åringar, med vita väggar, grått golv och vinylgolv
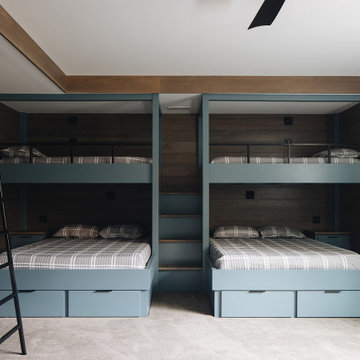
Boys' room featuring custom blue built-in bunk beds that sleep eight, blue shiplap walls, black metal ladder, dark wood accents, and gray carpet.
Inspiration för stora maritima pojkrum kombinerat med sovrum, med blå väggar, heltäckningsmatta och grått golv
Inspiration för stora maritima pojkrum kombinerat med sovrum, med blå väggar, heltäckningsmatta och grått golv
78 foton på svart barnrum
1
