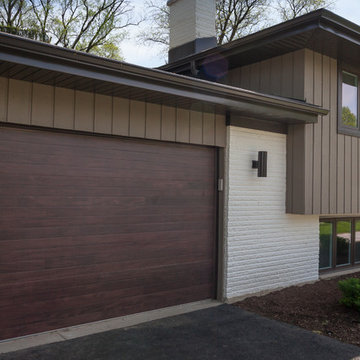5 156 foton på svart brunt hus
Sortera efter:
Budget
Sortera efter:Populärt i dag
1 - 20 av 5 156 foton
Artikel 1 av 3

The client’s request was quite common - a typical 2800 sf builder home with 3 bedrooms, 2 baths, living space, and den. However, their desire was for this to be “anything but common.” The result is an innovative update on the production home for the modern era, and serves as a direct counterpoint to the neighborhood and its more conventional suburban housing stock, which focus views to the backyard and seeks to nullify the unique qualities and challenges of topography and the natural environment.
The Terraced House cautiously steps down the site’s steep topography, resulting in a more nuanced approach to site development than cutting and filling that is so common in the builder homes of the area. The compact house opens up in very focused views that capture the natural wooded setting, while masking the sounds and views of the directly adjacent roadway. The main living spaces face this major roadway, effectively flipping the typical orientation of a suburban home, and the main entrance pulls visitors up to the second floor and halfway through the site, providing a sense of procession and privacy absent in the typical suburban home.
Clad in a custom rain screen that reflects the wood of the surrounding landscape - while providing a glimpse into the interior tones that are used. The stepping “wood boxes” rest on a series of concrete walls that organize the site, retain the earth, and - in conjunction with the wood veneer panels - provide a subtle organic texture to the composition.
The interior spaces wrap around an interior knuckle that houses public zones and vertical circulation - allowing more private spaces to exist at the edges of the building. The windows get larger and more frequent as they ascend the building, culminating in the upstairs bedrooms that occupy the site like a tree house - giving views in all directions.
The Terraced House imports urban qualities to the suburban neighborhood and seeks to elevate the typical approach to production home construction, while being more in tune with modern family living patterns.
Overview:
Elm Grove
Size:
2,800 sf,
3 bedrooms, 2 bathrooms
Completion Date:
September 2014
Services:
Architecture, Landscape Architecture
Interior Consultants: Amy Carman Design

Won 2013 AIANC Design Award
Idéer för vintage bruna hus, med två våningar och tak i metall
Idéer för vintage bruna hus, med två våningar och tak i metall

Idéer för ett mellanstort modernt brunt hus, med tre eller fler plan, sadeltak och tak i metall

The large Lift and Slide doors placed throughout this modern contemporary home have superior sealing when closed and are easily operated, regardless of size. The “lift” function engages the door onto its rollers for effortless function. A large panel door can then be moved with ease by even a child. With a turn of the handle the door is then lowered off the rollers, locked, and sealed into the frame creating one of the tightest air-seals in the industry.
The Glo A5 double pane windows and doors were utilized for their cost-effective durability and efficiency. The A5 Series provides a thermally-broken aluminum frame with multiple air seals, low iron glass, argon filled glazing, and low-e coating. These features create an unparalleled double-pane product equipped for the variant northern temperatures of the region. With u-values as low as 0.280, these windows ensure year-round comfort.

Idéer för att renovera ett stort funkis brunt hus, med två våningar, pulpettak och tak i metall

Bild på ett funkis brunt hus, med två våningar, glasfasad och platt tak
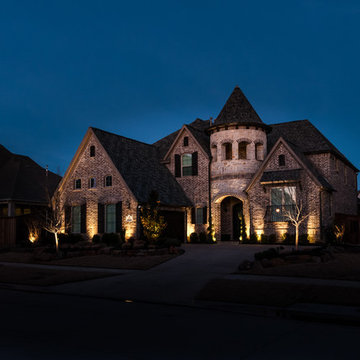
Inredning av ett klassiskt mycket stort brunt hus, med tre eller fler plan, tegel, sadeltak och tak i shingel

The view deck is cantilevered out over the back yard and toward the sunset view. (Landscaping is still being installed here.)
Exempel på ett retro brunt hus, med två våningar, sadeltak och tak i metall
Exempel på ett retro brunt hus, med två våningar, sadeltak och tak i metall
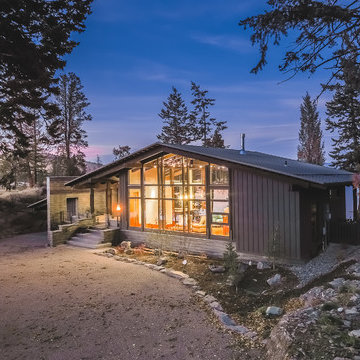
Photography: Hixson Studio
Foto på ett mellanstort rustikt brunt hus, med två våningar och sadeltak
Foto på ett mellanstort rustikt brunt hus, med två våningar och sadeltak
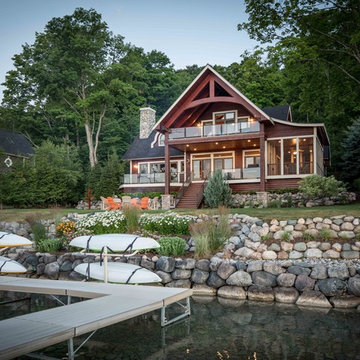
We were hired to add space to their cottage while still maintaining the current architectural style. We enlarged the home's living area, created a larger mudroom off the garage entry, enlarged the screen porch and created a covered porch off the dining room and the existing deck was also enlarged. On the second level, we added an additional bunk room, bathroom, and new access to the bonus room above the garage. The exterior was also embellished with timber beams and brackets as well as a stunning new balcony off the master bedroom. Trim details and new staining completed the look.
- Jacqueline Southby Photography
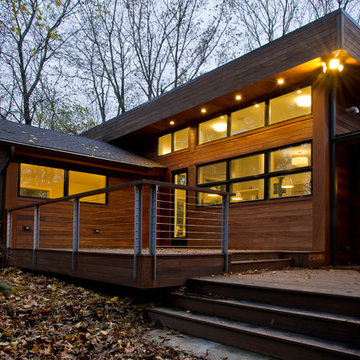
Foto på ett stort funkis brunt hus, med två våningar, platt tak och tak i shingel

Scott Amundson
Idéer för ett mellanstort amerikanskt brunt hus, med två våningar, blandad fasad, sadeltak och tak i shingel
Idéer för ett mellanstort amerikanskt brunt hus, med två våningar, blandad fasad, sadeltak och tak i shingel
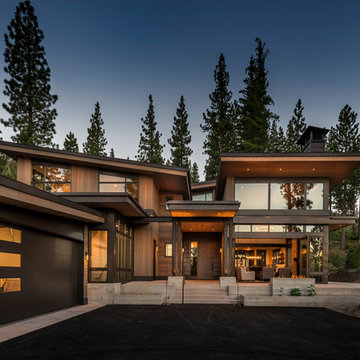
Vance Fox
Exempel på ett stort rustikt brunt hus, med två våningar, pulpettak och tak i metall
Exempel på ett stort rustikt brunt hus, med två våningar, pulpettak och tak i metall

Marvin Windows - Slate Roof - Cedar Shake Siding - Marving Widows Award
Inspiration för ett mycket stort amerikanskt brunt hus, med två våningar, sadeltak och tak i mixade material
Inspiration för ett mycket stort amerikanskt brunt hus, med två våningar, sadeltak och tak i mixade material
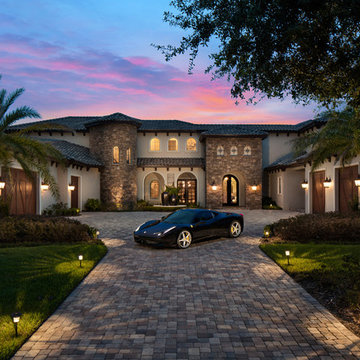
Bild på ett mycket stort medelhavsstil brunt hus, med två våningar, blandad fasad och valmat tak

This house is discreetly tucked into its wooded site in the Mad River Valley near the Sugarbush Resort in Vermont. The soaring roof lines complement the slope of the land and open up views though large windows to a meadow planted with native wildflowers. The house was built with natural materials of cedar shingles, fir beams and native stone walls. These materials are complemented with innovative touches including concrete floors, composite exterior wall panels and exposed steel beams. The home is passively heated by the sun, aided by triple pane windows and super-insulated walls.
Photo by: Nat Rea Photography

Photo by Benjamin Rasmussen for Dwell Magazine.
Idéer för små rustika bruna trähus, med allt i ett plan och platt tak
Idéer för små rustika bruna trähus, med allt i ett plan och platt tak
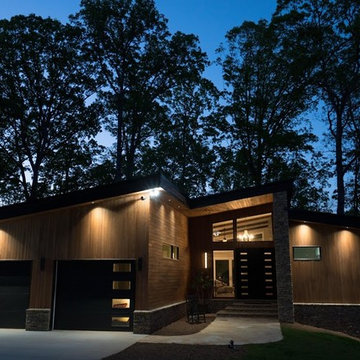
This modern rustic home was designed by the builder and owner of the home, Kirk McConnell of Coal Mountain Builders. This home is located on Lake Sidney Lanier in Georgia.
Photograph by Jessica Steddom @ Jessicasteddom.com
5 156 foton på svart brunt hus
1

