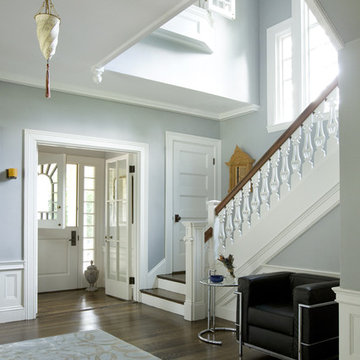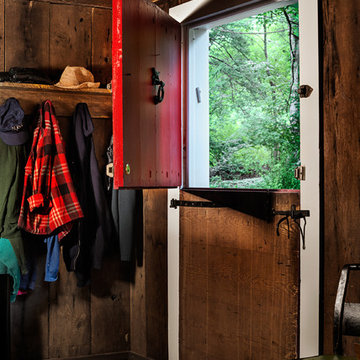27 foton på svart entré, med en tvådelad stalldörr
Sortera efter:
Budget
Sortera efter:Populärt i dag
1 - 20 av 27 foton
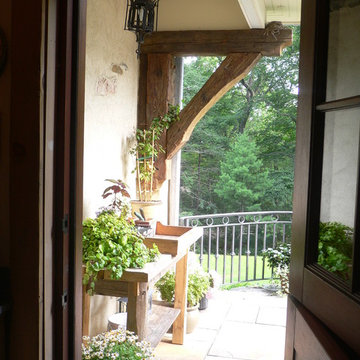
Idéer för mellanstora rustika entréer, med en tvådelad stalldörr och mörk trädörr
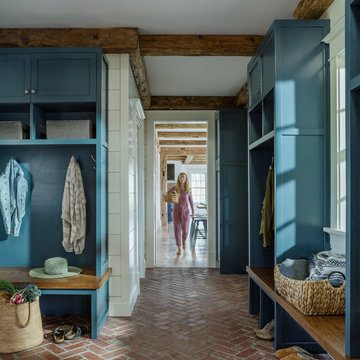
A warm and inviting mudroom and entry area with herringbone brick flooring, blue cubbies and white shiplap wood wall covering.
Idéer för ett litet klassiskt kapprum, med vita väggar, tegelgolv, en tvådelad stalldörr, en vit dörr och rött golv
Idéer för ett litet klassiskt kapprum, med vita väggar, tegelgolv, en tvådelad stalldörr, en vit dörr och rött golv
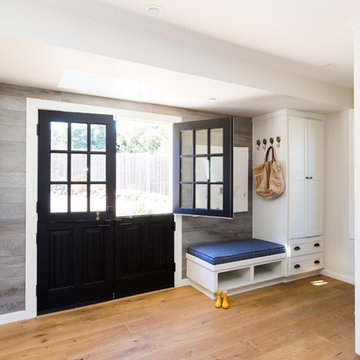
Lynn Bagley Photography
Foto på ett vintage kapprum, med vita väggar, mellanmörkt trägolv, en tvådelad stalldörr, en svart dörr och brunt golv
Foto på ett vintage kapprum, med vita väggar, mellanmörkt trägolv, en tvådelad stalldörr, en svart dörr och brunt golv

A vivid pink dutch door invites you in.
Inspiration för en mellanstor maritim ingång och ytterdörr, med svarta väggar, betonggolv, en tvådelad stalldörr, en röd dörr och beiget golv
Inspiration för en mellanstor maritim ingång och ytterdörr, med svarta väggar, betonggolv, en tvådelad stalldörr, en röd dörr och beiget golv

Glossy ceramic in dark engineered wood flooring. Wainscoting and black interior doors
Foto på en vintage foajé, med gröna väggar, mörkt trägolv, en tvådelad stalldörr, en svart dörr och brunt golv
Foto på en vintage foajé, med gröna väggar, mörkt trägolv, en tvådelad stalldörr, en svart dörr och brunt golv
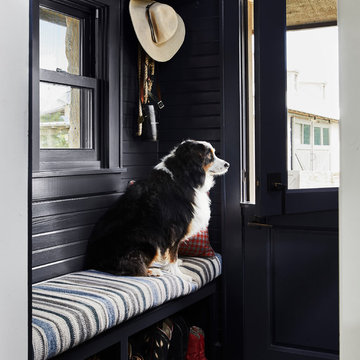
Inredning av ett lantligt kapprum, med svarta väggar, en tvådelad stalldörr, en svart dörr och svart golv
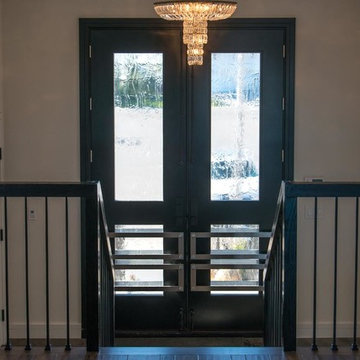
Modern inredning av en mellanstor ingång och ytterdörr, med vita väggar, mörkt trägolv, en tvådelad stalldörr, glasdörr och brunt golv
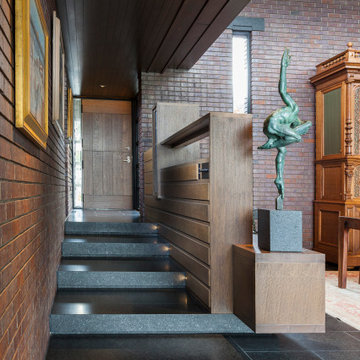
A tea pot, being a vessel, is defined by the space it contains, it is not the tea pot that is important, but the space.
Crispin Sartwell
Located on a lake outside of Milwaukee, the Vessel House is the culmination of an intense 5 year collaboration with our client and multiple local craftsmen focused on the creation of a modern analogue to the Usonian Home.
As with most residential work, this home is a direct reflection of it’s owner, a highly educated art collector with a passion for music, fine furniture, and architecture. His interest in authenticity drove the material selections such as masonry, copper, and white oak, as well as the need for traditional methods of construction.
The initial diagram of the house involved a collection of embedded walls that emerge from the site and create spaces between them, which are covered with a series of floating rooves. The windows provide natural light on three sides of the house as a band of clerestories, transforming to a floor to ceiling ribbon of glass on the lakeside.
The Vessel House functions as a gallery for the owner’s art, motorcycles, Tiffany lamps, and vintage musical instruments – offering spaces to exhibit, store, and listen. These gallery nodes overlap with the typical house program of kitchen, dining, living, and bedroom, creating dynamic zones of transition and rooms that serve dual purposes allowing guests to relax in a museum setting.
Through it’s materiality, connection to nature, and open planning, the Vessel House continues many of the Usonian principles Wright advocated for.
Overview
Oconomowoc, WI
Completion Date
August 2015
Services
Architecture, Interior Design, Landscape Architecture

Inredning av en klassisk ingång och ytterdörr, med en tvådelad stalldörr, mörk trädörr, grå väggar, vinylgolv och flerfärgat golv
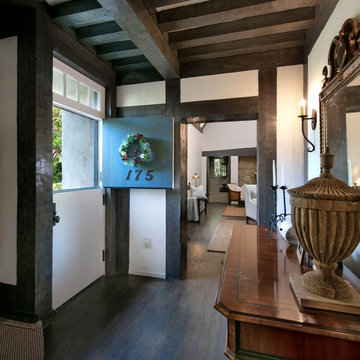
Exempel på en liten farstu, med vita väggar, mörkt trägolv, en tvådelad stalldörr, en grön dörr och brunt golv
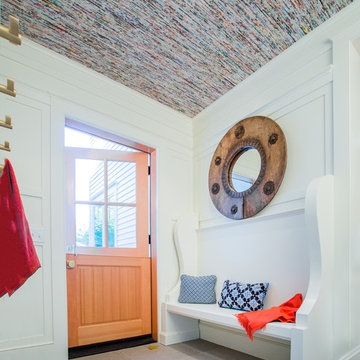
A home this vibrant is something to admire. We worked alongside Greg Baudoin Interior Design, who brought this home to life using color. Together, we saturated the cottage retreat with floor to ceiling personality and custom finishes. The rich color palette presented in the décor pairs beautifully with natural materials such as Douglas fir planks and maple end cut countertops.
Surprising features lie around every corner. In one room alone you’ll find a woven fabric ceiling and a custom wooden bench handcrafted by Birchwood carpenters. As you continue throughout the home, you’ll admire the custom made nickel slot walls and glimpses of brass hardware. As they say, the devil is in the detail.
Photo credit: Jacqueline Southby
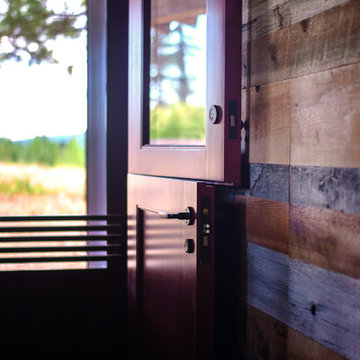
Photo by Tina Witherspoon.
Idéer för att renovera en liten rustik entré, med en tvådelad stalldörr och en röd dörr
Idéer för att renovera en liten rustik entré, med en tvådelad stalldörr och en röd dörr
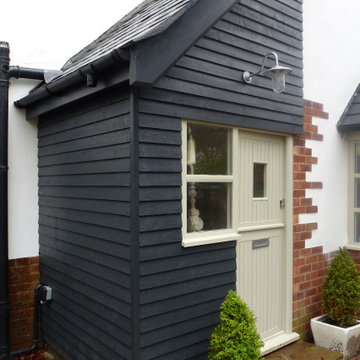
Bild på en funkis ingång och ytterdörr, med svarta väggar, en tvådelad stalldörr och ljus trädörr
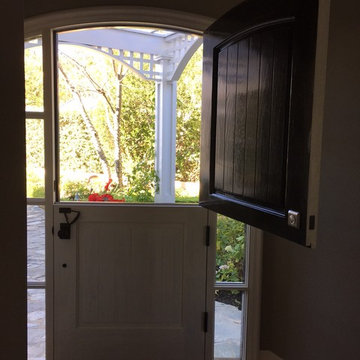
Idéer för mellanstora vintage foajéer, med beige väggar, mörkt trägolv, en tvådelad stalldörr, en svart dörr och brunt golv
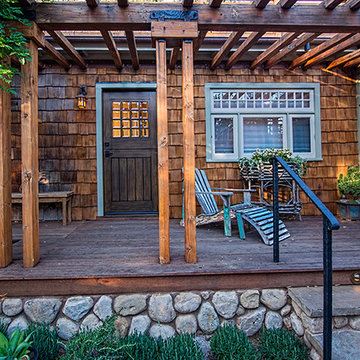
Chris Considine
Idéer för mellanstora rustika ingångspartier, med bruna väggar, mörkt trägolv, en tvådelad stalldörr och mörk trädörr
Idéer för mellanstora rustika ingångspartier, med bruna väggar, mörkt trägolv, en tvådelad stalldörr och mörk trädörr
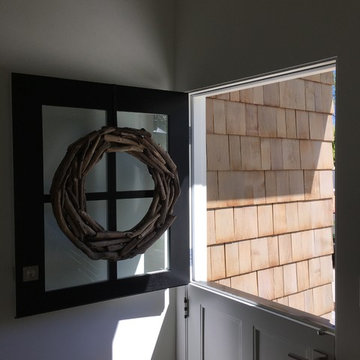
mary harrison
Inspiration för en mellanstor maritim ingång och ytterdörr, med vita väggar, ljust trägolv, en tvådelad stalldörr och en svart dörr
Inspiration för en mellanstor maritim ingång och ytterdörr, med vita väggar, ljust trägolv, en tvådelad stalldörr och en svart dörr
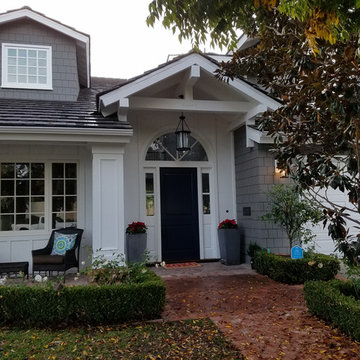
New entry gable added to provide more light inside the house and a new inviting look.
Foto på en mellanstor entré, med en tvådelad stalldörr och en svart dörr
Foto på en mellanstor entré, med en tvådelad stalldörr och en svart dörr
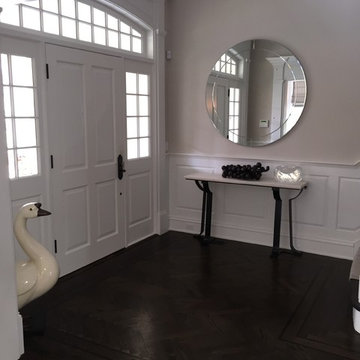
Idéer för mellanstora vintage foajéer, med beige väggar, mörkt trägolv, en tvådelad stalldörr och en vit dörr
27 foton på svart entré, med en tvådelad stalldörr
1
