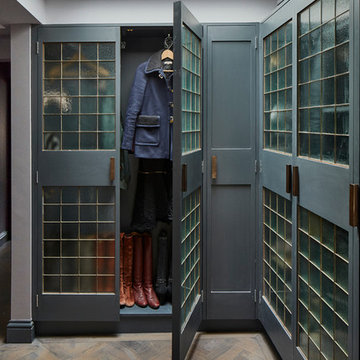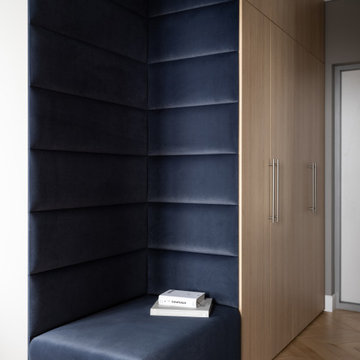632 foton på svart entré, med mellanmörkt trägolv
Sortera efter:
Budget
Sortera efter:Populärt i dag
1 - 20 av 632 foton

Idéer för att renovera en vintage ingång och ytterdörr, med vita väggar, mellanmörkt trägolv, en vit dörr, brunt golv och en enkeldörr
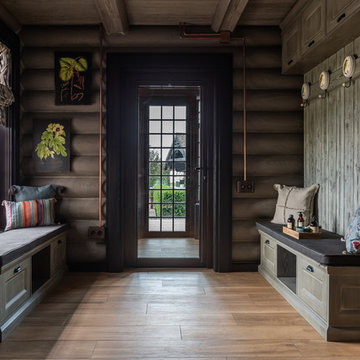
Inspiration för stora lantliga kapprum, med grå väggar, en enkeldörr, glasdörr, beiget golv och mellanmörkt trägolv

Regan Wood Photography
Inredning av en klassisk hall, med blå väggar, mellanmörkt trägolv, en enkeldörr, mellanmörk trädörr och brunt golv
Inredning av en klassisk hall, med blå väggar, mellanmörkt trägolv, en enkeldörr, mellanmörk trädörr och brunt golv
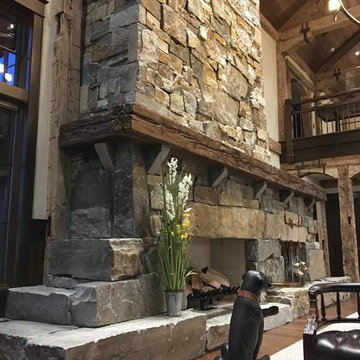
5,500 SF home on Lake Keuka, NY.
Inspiration för mycket stora rustika ingångspartier, med mellanmörkt trägolv, en enkeldörr, mellanmörk trädörr och brunt golv
Inspiration för mycket stora rustika ingångspartier, med mellanmörkt trägolv, en enkeldörr, mellanmörk trädörr och brunt golv

窓から優しい光が注ぐ玄関。
Inspiration för moderna hallar, med vita väggar, mellanmörkt trägolv, mellanmörk trädörr och brunt golv
Inspiration för moderna hallar, med vita väggar, mellanmörkt trägolv, mellanmörk trädörr och brunt golv
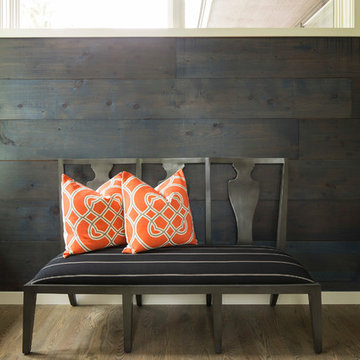
Martha O'Hara Interiors, Interior Design & Photo Styling | AMEK Custom Builders, Builder | Troy Thies, Photography
Please Note: All “related,” “similar,” and “sponsored” products tagged or listed by Houzz are not actual products pictured. They have not been approved by Martha O’Hara Interiors nor any of the professionals credited. For information about our work, please contact design@oharainteriors.com.

Photo by Randy O'Rourke
Klassisk inredning av en mellanstor hall, med en enkeldörr, en vit dörr, mellanmörkt trägolv, flerfärgade väggar och beiget golv
Klassisk inredning av en mellanstor hall, med en enkeldörr, en vit dörr, mellanmörkt trägolv, flerfärgade väggar och beiget golv

Idéer för att renovera en mellanstor rustik foajé, med gröna väggar, mellanmörkt trägolv och grått golv

Moody mudroom with Farrow & Ball painted black shiplap walls, built in pegs for coats, and a custom made bench with hidden storage and gold hardware.
Idéer för att renovera ett litet eklektiskt kapprum, med svarta väggar, mellanmörkt trägolv och brunt golv
Idéer för att renovera ett litet eklektiskt kapprum, med svarta väggar, mellanmörkt trägolv och brunt golv
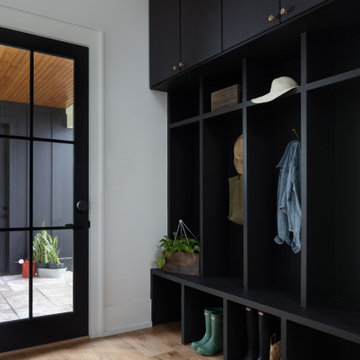
Mudroom of modern luxury farmhouse in Pass Christian Mississippi photographed for Watters Architecture by Birmingham Alabama based architectural and interiors photographer Tommy Daspit.

Inspiration för ett mellanstort rustikt kapprum, med bruna väggar, mellanmörkt trägolv, en enkeldörr, glasdörr och brunt golv
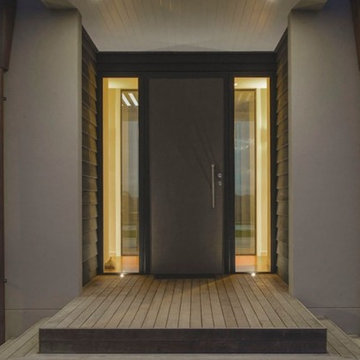
Bild på en funkis ingång och ytterdörr, med beige väggar, mellanmörkt trägolv och en enkeldörr

Located within the urban core of Portland, Oregon, this 7th floor 2500 SF penthouse sits atop the historic Crane Building, a brick warehouse built in 1909. It has established views of the city, bridges and west hills but its historic status restricted any changes to the exterior. Working within the constraints of the existing building shell, GS Architects aimed to create an “urban refuge”, that provided a personal retreat for the husband and wife owners with the option to entertain on occasion.
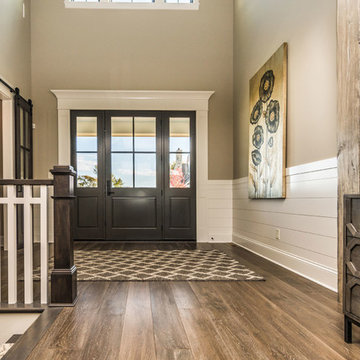
Sliding barn doors lead the way into office space.
Photo by: Thomas Graham
Bild på en funkis ingång och ytterdörr, med beige väggar, mellanmörkt trägolv, en dubbeldörr och mörk trädörr
Bild på en funkis ingång och ytterdörr, med beige väggar, mellanmörkt trägolv, en dubbeldörr och mörk trädörr
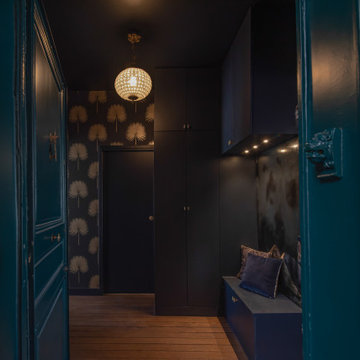
Idéer för att renovera en mellanstor funkis foajé, med svarta väggar, mellanmörkt trägolv, en enkeldörr, en svart dörr och brunt golv
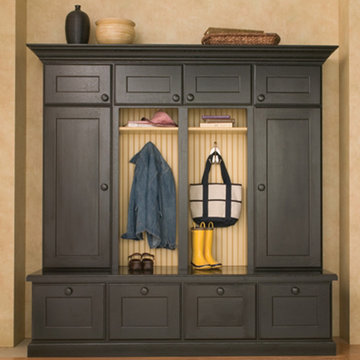
Idéer för en mellanstor klassisk hall, med beige väggar och mellanmörkt trägolv
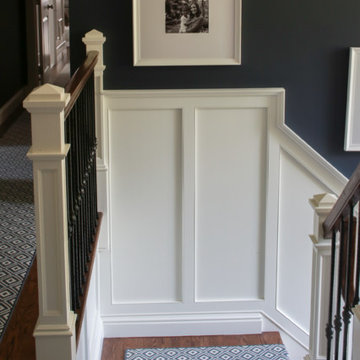
As the entryway to the home, we wanted this foyer to be a truly refined welcome to each of its guests. As guests enter they will be greeted with this polished and inviting entry, which contrasts dark colors against stunning tall white millwork along the walls. As a designer there is always the challenge of working with aspects of a room that your clients are not going to be changing. For us this was the flooring, to which we fitted with a custom cut L shaped rug that would allow us to tie together the foyer to the stairs and better coincide with the rest of our designs. We added a touch of bright color in the side table with gold and light yellow elements, while still tying things together with the blue and white detailed vase that mirrors the rug design. As the eye travels up the stairs the iron wrought spindles wonderfully accent the stairway’s dark wood railings. Further upward and this captivating grand chandelier accentuates the whole room. The star of the show, this breathtaking chandelier is enhanced by a beautiful ceiling medallion that we had painted within in gold to capture the elegance and light from this chandelier. As a first impression of the household, this foyer space is truly an introduction to the refinement and dignity of this home, and the people within it.
Custom designed by Hartley and Hill Design. All materials and furnishings in this space are available through Hartley and Hill Design. www.hartleyandhilldesign.com 888-639-0639
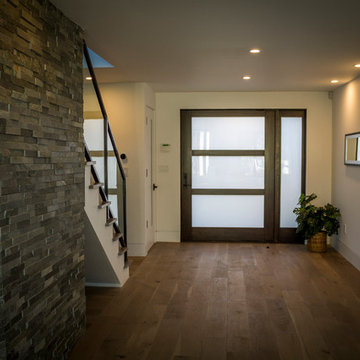
Photo by Michael Todoran
Inspiration för stora 50 tals ingångspartier, med beige väggar, mellanmörkt trägolv, en enkeldörr och glasdörr
Inspiration för stora 50 tals ingångspartier, med beige väggar, mellanmörkt trägolv, en enkeldörr och glasdörr
632 foton på svart entré, med mellanmörkt trägolv
1
