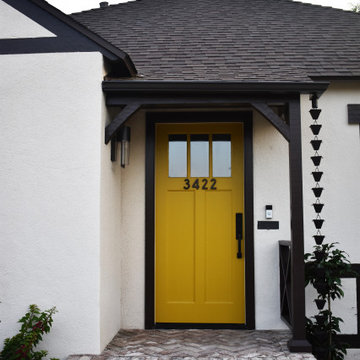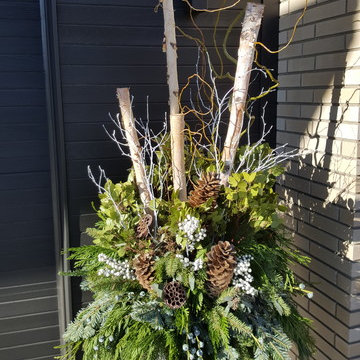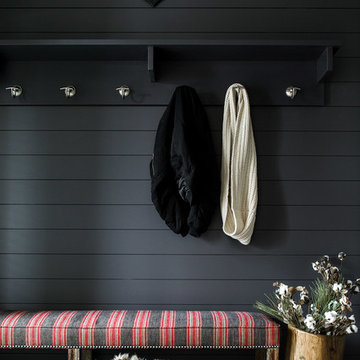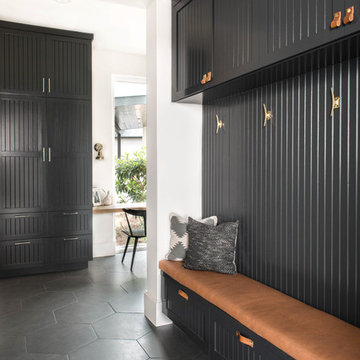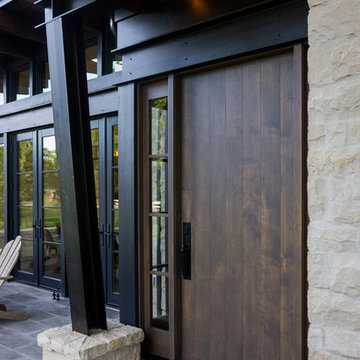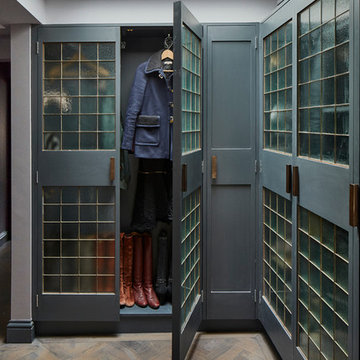25 687 foton på svart entré
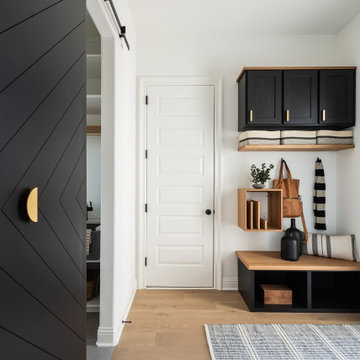
Modern Mud Room with Floating Charging Station
Idéer för ett litet modernt kapprum, med vita väggar, ljust trägolv, en svart dörr och en enkeldörr
Idéer för ett litet modernt kapprum, med vita väggar, ljust trägolv, en svart dörr och en enkeldörr

Idéer för att renovera en mellanstor rustik foajé, med gröna väggar, mellanmörkt trägolv och grått golv

Idéer för att renovera en stor funkis hall, med vita väggar, en enkeldörr, glasdörr, grått golv och betonggolv

photo by yoko inoue
Idéer för att renovera en mellanstor skandinavisk hall, med grå väggar, en enkeldörr, mellanmörk trädörr och grått golv
Idéer för att renovera en mellanstor skandinavisk hall, med grå väggar, en enkeldörr, mellanmörk trädörr och grått golv
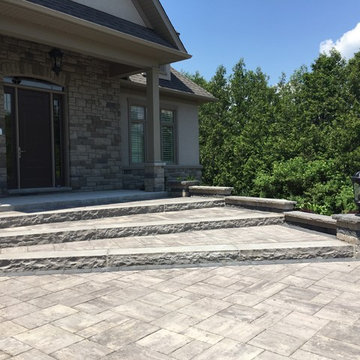
Joanne Shaw- Down2Earth Landscape Design
This design creates an inviting entrance for this beautiful brand new home on a large property. Starting with a clean slate and providing the homeowners with solutions for the grade changes for the front entrance and gardens as well as parking pad location and screening. The gardens will grow in nicely to added year round seasonal interest to this space.
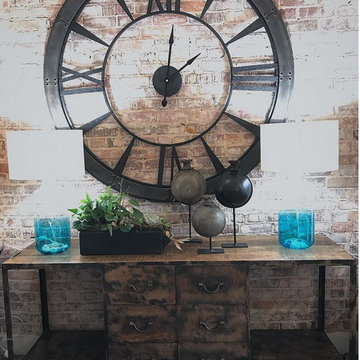
Bild på en mellanstor industriell foajé, med beige väggar, mörkt trägolv och brunt golv
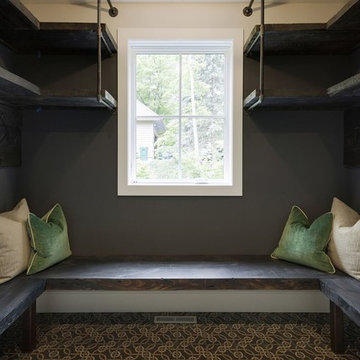
Inspiration för ett stort lantligt kapprum, med grå väggar, klinkergolv i porslin, en enkeldörr, en vit dörr och flerfärgat golv
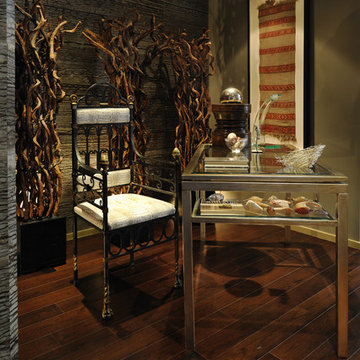
Peter Christiansen Valli
Bild på en mellanstor eklektisk foajé, med flerfärgade väggar, mörkt trägolv och brunt golv
Bild på en mellanstor eklektisk foajé, med flerfärgade väggar, mörkt trägolv och brunt golv
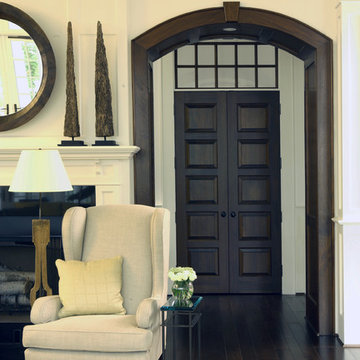
Chris Little Photography
Foto på en stor lantlig foajé, med vita väggar, mörkt trägolv, en dubbeldörr, mörk trädörr och svart golv
Foto på en stor lantlig foajé, med vita väggar, mörkt trägolv, en dubbeldörr, mörk trädörr och svart golv

Mid-Century modern Renovation front entry.
Custom made frosted glass front Door made from clear Larch sourced locally.
Cedar Rainscreen siding with dark brown stain. Vertical cedar accents with Sikkens finish.
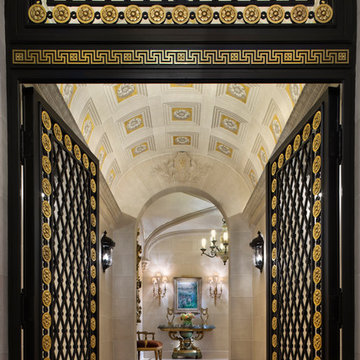
The new interior iron doors in the Main Entry Vestibule incorporate gold leaf rosette accents and hardware and a custom sculpted Angel in the transom to bless everyone as they enter and leave the home.
Historic New York City Townhouse | Renovation by Brian O'Keefe Architect, PC, with Interior Design by Richard Keith Langham

The Clients contacted Cecil Baker + Partners to reconfigure and remodel the top floor of a prominent Philadelphia high-rise into an urban pied-a-terre. The forty-five story apartment building, overlooking Washington Square Park and its surrounding neighborhoods, provided a modern shell for this truly contemporary renovation. Originally configured as three penthouse units, the 8,700 sf interior, as well as 2,500 square feet of terrace space, was to become a single residence with sweeping views of the city in all directions.
The Client’s mission was to create a city home for collecting and displaying contemporary glass crafts. Their stated desire was to cast an urban home that was, in itself, a gallery. While they enjoy a very vital family life, this home was targeted to their urban activities - entertainment being a central element.
The living areas are designed to be open and to flow into each other, with pockets of secondary functions. At large social events, guests feel free to access all areas of the penthouse, including the master bedroom suite. A main gallery was created in order to house unique, travelling art shows.
Stemming from their desire to entertain, the penthouse was built around the need for elaborate food preparation. Cooking would be visible from several entertainment areas with a “show” kitchen, provided for their renowned chef. Secondary preparation and cleaning facilities were tucked away.
The architects crafted a distinctive residence that is framed around the gallery experience, while also incorporating softer residential moments. Cecil Baker + Partners embraced every element of the new penthouse design beyond those normally associated with an architect’s sphere, from all material selections, furniture selections, furniture design, and art placement.
Barry Halkin and Todd Mason Photography
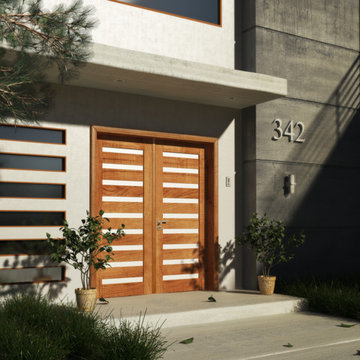
sku# Rubi Slimlite_2, Double Door Exterior Prehung Mahogany, 9 Lite Tempered, Contemporary Home
Foto på en mellanstor funkis ingång och ytterdörr, med beige väggar, betonggolv, en dubbeldörr och ljus trädörr
Foto på en mellanstor funkis ingång och ytterdörr, med beige väggar, betonggolv, en dubbeldörr och ljus trädörr

Stylish brewery owners with airline miles that match George Clooney’s decided to hire Regan Baker Design to transform their beloved Duboce Park second home into an organic modern oasis reflecting their modern aesthetic and sustainable, green conscience lifestyle. From hops to floors, we worked extensively with our design savvy clients to provide a new footprint for their kitchen, dining and living room area, redesigned three bathrooms, reconfigured and designed the master suite, and replaced an existing spiral staircase with a new modern, steel staircase. We collaborated with an architect to expedite the permit process, as well as hired a structural engineer to help with the new loads from removing the stairs and load bearing walls in the kitchen and Master bedroom. We also used LED light fixtures, FSC certified cabinetry and low VOC paint finishes.
Regan Baker Design was responsible for the overall schematics, design development, construction documentation, construction administration, as well as the selection and procurement of all fixtures, cabinets, equipment, furniture,and accessories.
Key Contributors: Green Home Construction; Photography: Sarah Hebenstreit / Modern Kids Co.
In this photo:
We added a pop of color on the built-in bookshelf, and used CB2 space saving wall-racks for bikes as decor.
25 687 foton på svart entré
7
