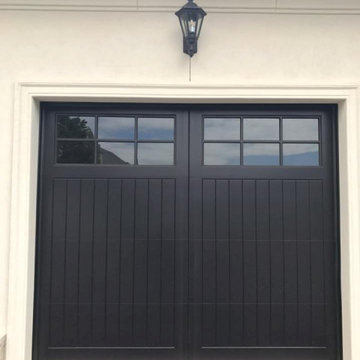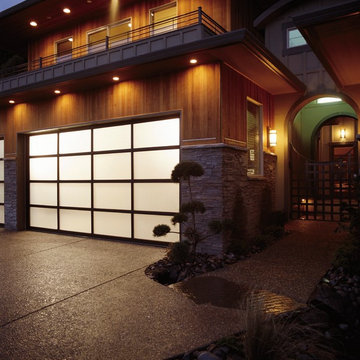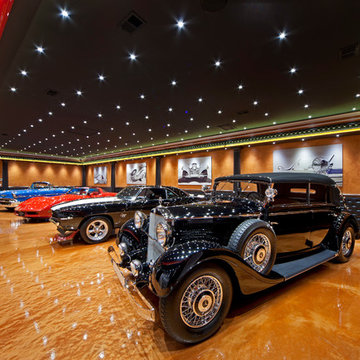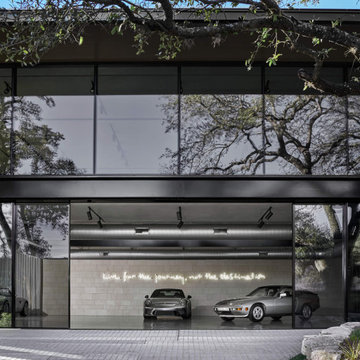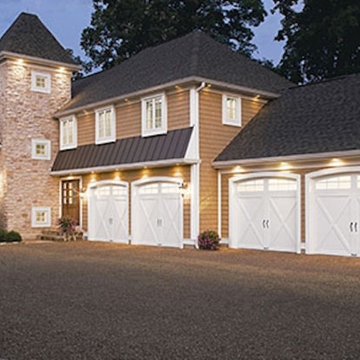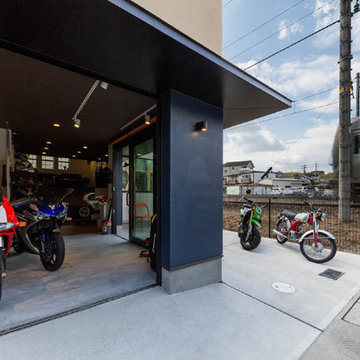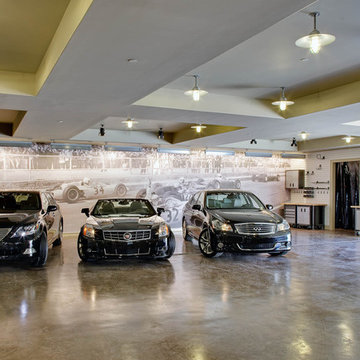170 foton på svart fyrbils garage och förråd
Sortera efter:
Budget
Sortera efter:Populärt i dag
1 - 20 av 170 foton
Artikel 1 av 3
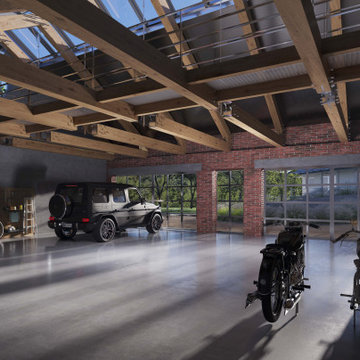
Neben einem Villenneubau sollte auf dem vorhandenen großzügig dimensionierten Grundstück auch eine Oldtimer-Garage gebaut werden.
Der Wunsch des Bauherren war ein Gebäude zu erschaffen, welches Hauptfassade von der Terrasse der Villa gut ersichtlich ist, aber sonst von allen anderen Seiten möglichst unauffällig innerhalb der Außenanlage in Erscheinung tritt. Der Innenraum von insgesamt 120 qm Nutzfläche ist nicht nur als Aufbewahrungsstätte für PKW und Motorrad-Oldtimer gedacht, sondern auch als Werkstatt und Aufenthaltsraum für den Besitzer und seine Besucher.
Die stützenfreie Dachkonstruktion besteht aus Leimbinder mit einem Stahlzugband mittig vom First. Die erste Balkenlage dient gleichzeitig als tragende Konstruktion für einen begehbaren Steg, von welchem die Oldtimer-Exponate auch von oberhalb betrachtet werden können.
Die transparenten schaufensterartigen Tore mit Stahlsprossen sollen den Loft-Charakter des Innenraums weiter verstärken.
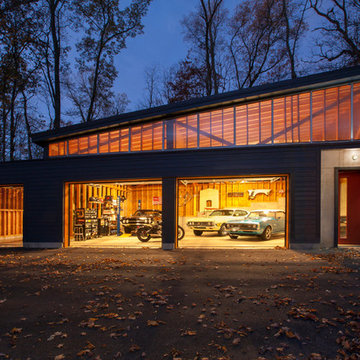
Front garage elevation highlights glass overhead doors and clerestory shed roof structure. - Architecture + Photography: HAUS
Inspiration för ett stort 60 tals fristående fyrbils kontor, studio eller verkstad
Inspiration för ett stort 60 tals fristående fyrbils kontor, studio eller verkstad
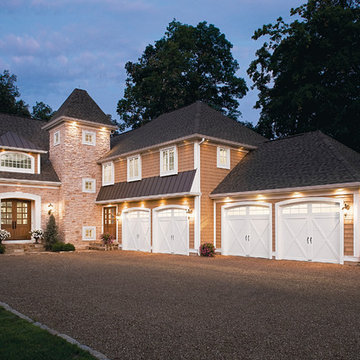
Clopay Coachman Collection
Bild på en mycket stor vintage tillbyggd fyrbils garage och förråd
Bild på en mycket stor vintage tillbyggd fyrbils garage och förråd
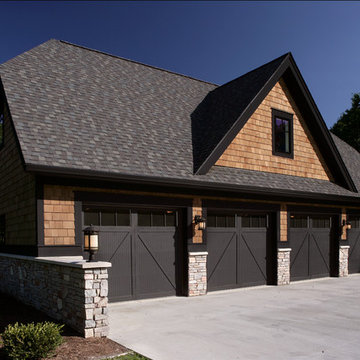
Inspired by historic homes in America’s grand old neighborhoods, the Wainsborough combines the rich character and architectural craftsmanship of the past with contemporary conveniences. Perfect for today’s busy lifestyles, the home is the perfect blend of past and present. Touches of the ever-popular Shingle Style – from the cedar lap siding to the pitched roof – imbue the home with all-American charm without sacrificing modern convenience.
Exterior highlights include stone detailing, multiple entries, transom windows and arched doorways. Inside, the home features a livable open floor plan as well as 10-foot ceilings. The kitchen, dining room and family room flow together, with a large fireplace and an inviting nearby deck. A children’s wing over the garage, a luxurious master suite and adaptable design elements give the floor plan the flexibility to adapt as a family’s needs change. “Right-size” rooms live large, but feel cozy. While the floor plan reflects a casual, family-friendly lifestyle, craftsmanship throughout includes interesting nooks and window seats, all hallmarks of the past.
The main level includes a kitchen with a timeless character and architectural flair. Designed to function as a modern gathering room reflecting the trend toward the kitchen serving as the heart of the home, it features raised panel, hand-finished cabinetry and hidden, state-of-the-art appliances. Form is as important as function, with a central square-shaped island serving as a both entertaining and workspace. Custom-designed features include a pull-out bookshelf for cookbooks as well as a pull-out table for extra seating. Other first-floor highlights include a dining area with a bay window, a welcoming hearth room with fireplace, a convenient office and a handy family mud room near the side entrance. A music room off the great room adds an elegant touch to this otherwise comfortable, casual home.
Upstairs, a large master suite and master bath ensures privacy. Three additional children’s bedrooms are located in a separate wing over the garage. The lower level features a large family room and adjacent home theater, a guest room and bath and a convenient wine and wet bar.
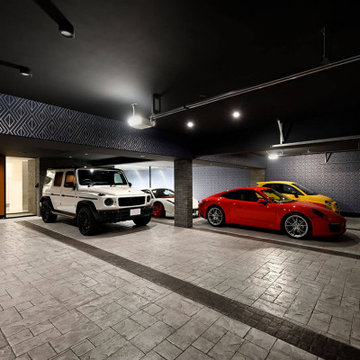
車8台を停車できるガレージの奥にはサブエントランスがあり、ガレージに使用したクロスを室内のポイントウォールとし、空間のつながりを意識した。
Foto på en stor funkis garage och förråd
Foto på en stor funkis garage och förråd
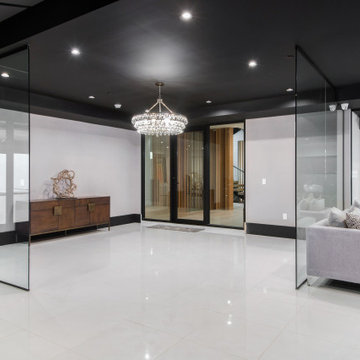
A rare and secluded paradise, the Woodvale Estate is a true modern masterpiece perfect to impress even the most discerning of clientele. At the pinnacle of luxury, this one-of-a-kind new construction features all the modern amenities that one could ever dream of. Situated on an expansive and lush over 35,000 square foot lot with truly unparalleled privacy, this modern estate boasts over 21,000 square feet of meticulously crafted and designer done living space. Behind the hedged, walled, and gated entry find a large motor court leading into the jaw-dropping entryway to this majestic modern marvel. Superlative features include chef's prep kitchen, home theater, professional gym, full spa, hair salon, elevator, temperature-controlled wine storage, 14 car garage that doubles as an event space, outdoor basketball court, and fabulous detached two-story guesthouse. The primary bedroom suite offers a perfectly picturesque escape complete with massive dual walk-in closets, dual spa-like baths, massive outdoor patio, romantic fireplace, and separate private balcony with hot tub. With a truly optimal layout for enjoying the best modern amenities and embracing the California lifestyle, the open floor plan provides spacious living, dining, and family rooms and open entertainer's kitchen with large chef's island, breakfast bar, state-of-the-art appliances, and motorized sliding glass doors for the ultimate enjoyment with ease, class, and sophistication. Enjoy every conceivable amenity and luxury afforded in this truly magnificent and awe-inspiring property that simply put, stands in a class all its own.
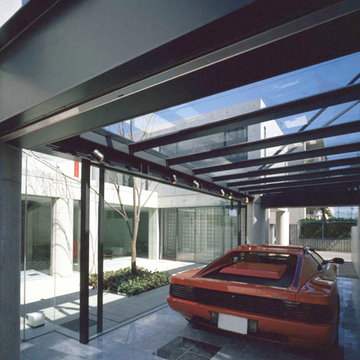
ガラス張りのガレージの愛車は、どの部屋からも眺められます。リビングからは中庭と一体となった素晴らしい愛車のフォルムが楽しめます。
Exempel på en mellanstor modern tillbyggd fyrbils garage och förråd
Exempel på en mellanstor modern tillbyggd fyrbils garage och förråd
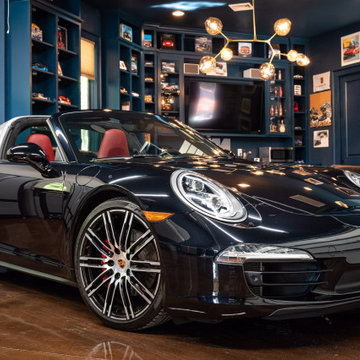
Idéer för att renovera en stor vintage tillbyggd fyrbils garage och förråd, med entrétak
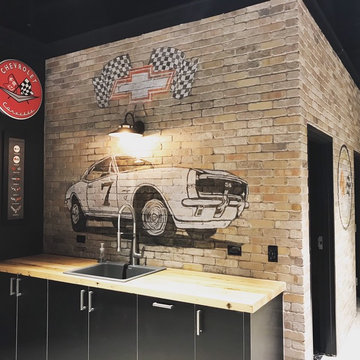
Mike Kaskel
Inspiration för mycket stora industriella fristående fyrbils carportar
Inspiration för mycket stora industriella fristående fyrbils carportar
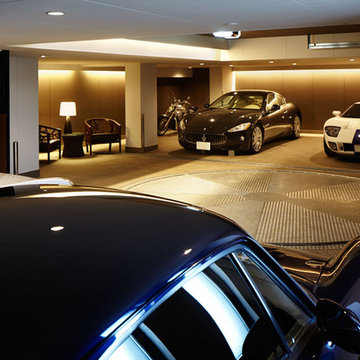
上質な空間を実現した、大阪のガレージハウス
Inspiration för en vintage tillbyggd fyrbils garage och förråd
Inspiration för en vintage tillbyggd fyrbils garage och förråd
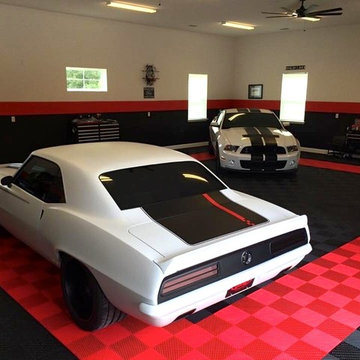
This is one cool garage with a Made In The U.S.A. them - American hot rods on American made garage flooring by RaceDeck - easy snap together flooring which requires not glues, paints, or fasteners, simply snaps together and built tough... total install less than 3 hours
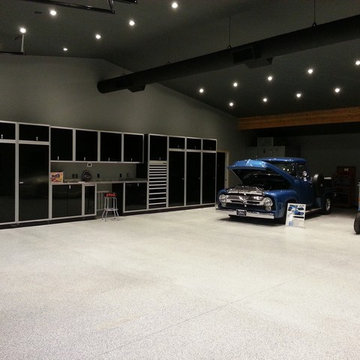
Exempel på en mycket stor modern fristående fyrbils garage och förråd
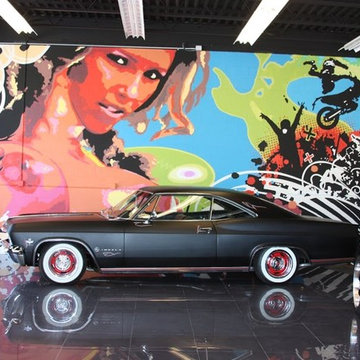
Fantastic custom garage.
Idéer för att renovera en mycket stor funkis fristående fyrbils garage och förråd
Idéer för att renovera en mycket stor funkis fristående fyrbils garage och förråd
170 foton på svart fyrbils garage och förråd
1
