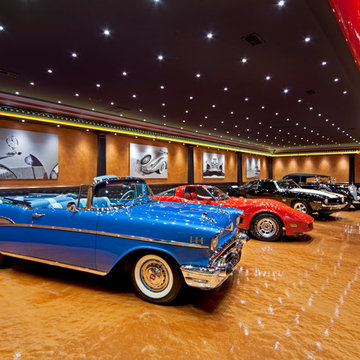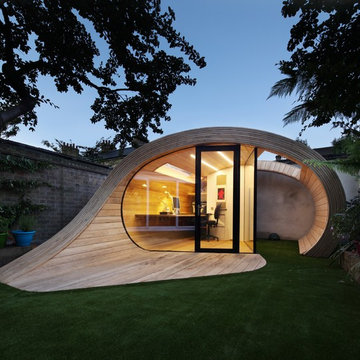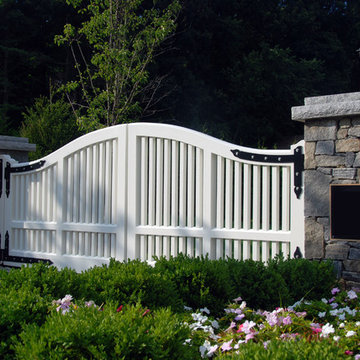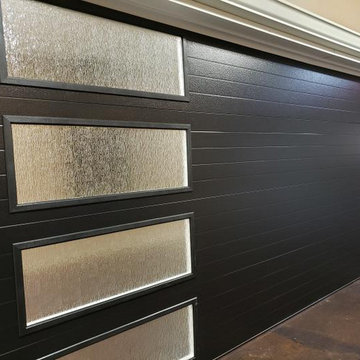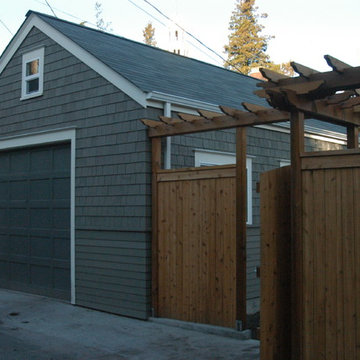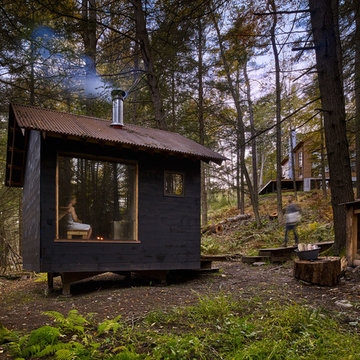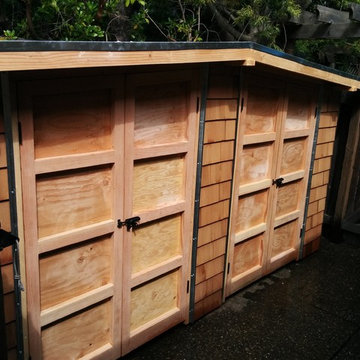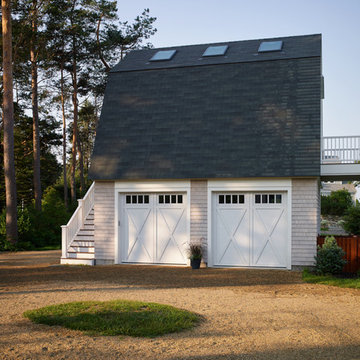11 395 foton på svart garage och förråd
Sortera efter:
Budget
Sortera efter:Populärt i dag
41 - 60 av 11 395 foton
Artikel 1 av 2
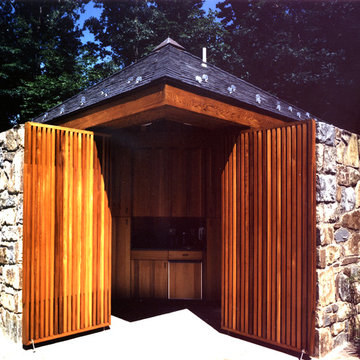
The stone elements protect his and hers showers, with transparent ceilings that allow natural light and views from above. Respective changing rooms and toilets are separated by a kitchenette which is fully open to the pool when the cedar panels fold open and relinquish their corner closure.

With a grand total of 1,247 square feet of living space, the Lincoln Deck House was designed to efficiently utilize every bit of its floor plan. This home features two bedrooms, two bathrooms, a two-car detached garage and boasts an impressive great room, whose soaring ceilings and walls of glass welcome the outside in to make the space feel one with nature.
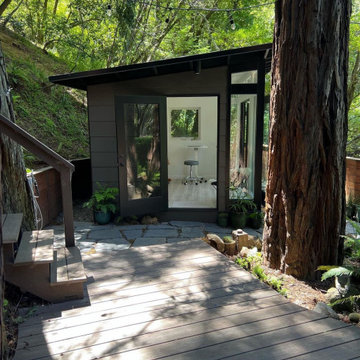
An Ethereal Escape?????✨
Immersed in nature, thoughtfully placed within a redwood garden, and full of crisp mountain air & natural light – this Artist’s studio emanates an atmosphere of inspiration?
Featured Studio Shed:
• 10x12 Signature Series
• Rich Espresso lap siding
• Tricorn Black doors
• Tricorn Black eaves
• Dark Bronze Aluminum
• Sandcastle Oak flooring
Design your dream art studio with ease online at shop.studio-shed.com (laptop/tablet recommended)
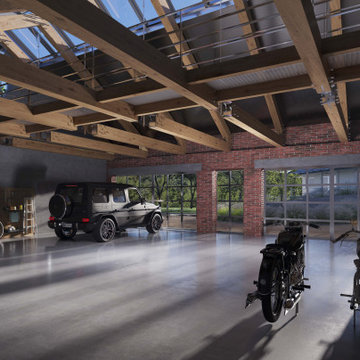
Neben einem Villenneubau sollte auf dem vorhandenen großzügig dimensionierten Grundstück auch eine Oldtimer-Garage gebaut werden.
Der Wunsch des Bauherren war ein Gebäude zu erschaffen, welches Hauptfassade von der Terrasse der Villa gut ersichtlich ist, aber sonst von allen anderen Seiten möglichst unauffällig innerhalb der Außenanlage in Erscheinung tritt. Der Innenraum von insgesamt 120 qm Nutzfläche ist nicht nur als Aufbewahrungsstätte für PKW und Motorrad-Oldtimer gedacht, sondern auch als Werkstatt und Aufenthaltsraum für den Besitzer und seine Besucher.
Die stützenfreie Dachkonstruktion besteht aus Leimbinder mit einem Stahlzugband mittig vom First. Die erste Balkenlage dient gleichzeitig als tragende Konstruktion für einen begehbaren Steg, von welchem die Oldtimer-Exponate auch von oberhalb betrachtet werden können.
Die transparenten schaufensterartigen Tore mit Stahlsprossen sollen den Loft-Charakter des Innenraums weiter verstärken.

2 Bedroom granny Flat with merbau deck
Idéer för ett mellanstort modernt fristående gästhus
Idéer för ett mellanstort modernt fristående gästhus
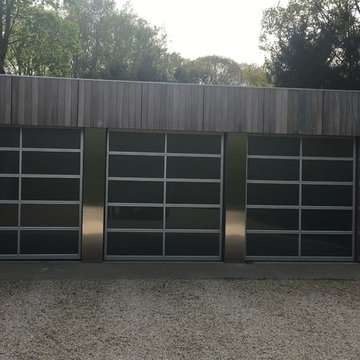
New Garage Door Glass
Bild på en stor industriell tillbyggd trebils garage och förråd, med entrétak
Bild på en stor industriell tillbyggd trebils garage och förråd, med entrétak
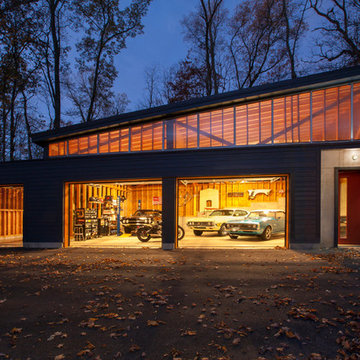
Front garage elevation highlights glass overhead doors and clerestory shed roof structure. - Architecture + Photography: HAUS
Inspiration för ett stort 60 tals fristående fyrbils kontor, studio eller verkstad
Inspiration för ett stort 60 tals fristående fyrbils kontor, studio eller verkstad
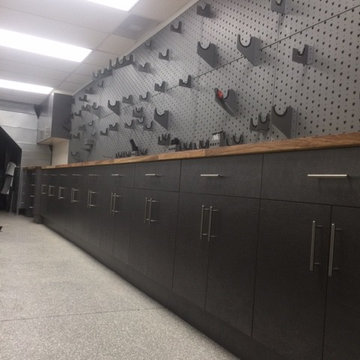
We just recently completed this gun and ammo storage room for our client in Irvine, CA.
Idéer för att renovera en stor vintage garage och förråd
Idéer för att renovera en stor vintage garage och förråd
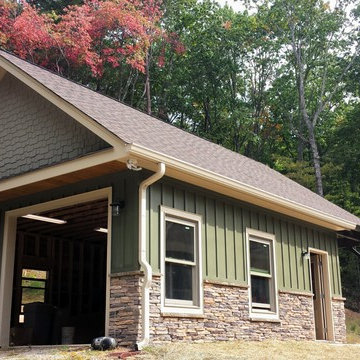
Idéer för stora rustika fristående tvåbils kontor, studior eller verkstäder
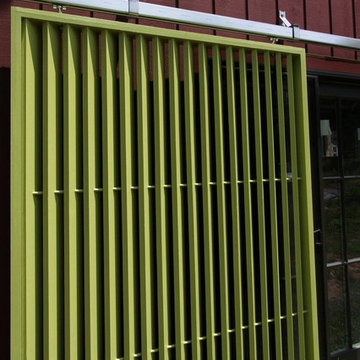
Idéer för att renovera en mellanstor lantlig fristående enbils garage och förråd
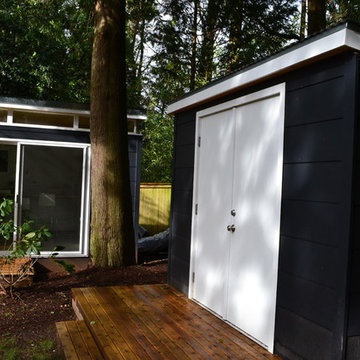
Office and storage shed
--Arla Shephard Bull
Foto på ett stort funkis fristående kontor, studio eller verkstad
Foto på ett stort funkis fristående kontor, studio eller verkstad
11 395 foton på svart garage och förråd
3
