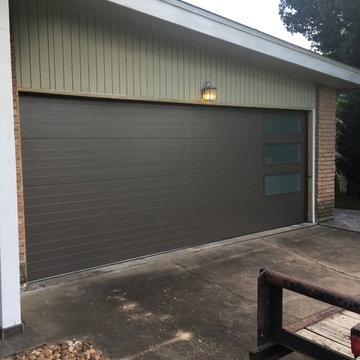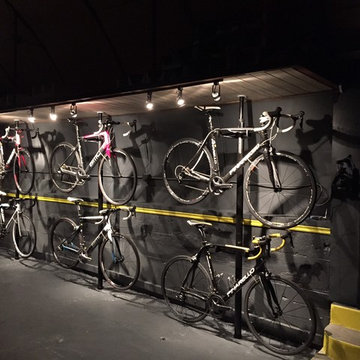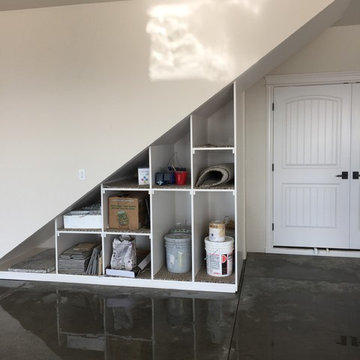772 foton på svart garage och förråd
Sortera efter:
Budget
Sortera efter:Populärt i dag
1 - 20 av 772 foton
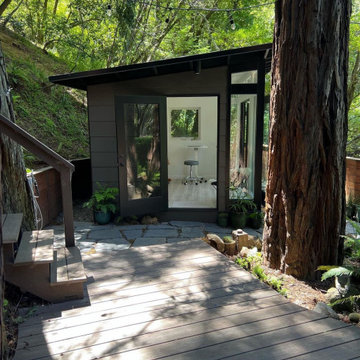
An Ethereal Escape?????✨
Immersed in nature, thoughtfully placed within a redwood garden, and full of crisp mountain air & natural light – this Artist’s studio emanates an atmosphere of inspiration?
Featured Studio Shed:
• 10x12 Signature Series
• Rich Espresso lap siding
• Tricorn Black doors
• Tricorn Black eaves
• Dark Bronze Aluminum
• Sandcastle Oak flooring
Design your dream art studio with ease online at shop.studio-shed.com (laptop/tablet recommended)

2 Bedroom granny Flat with merbau deck
Idéer för ett mellanstort modernt fristående gästhus
Idéer för ett mellanstort modernt fristående gästhus
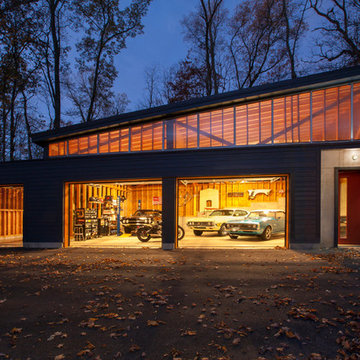
Front garage elevation highlights glass overhead doors and clerestory shed roof structure. - Architecture + Photography: HAUS
Inspiration för ett stort 60 tals fristående fyrbils kontor, studio eller verkstad
Inspiration för ett stort 60 tals fristående fyrbils kontor, studio eller verkstad
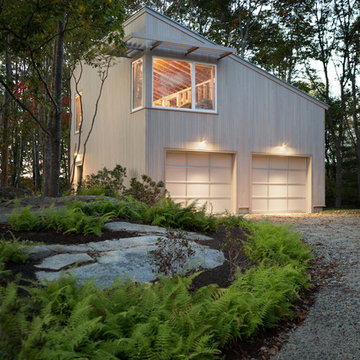
Trent Bell
Inspiration för mellanstora moderna fristående tvåbils kontor, studior eller verkstäder
Inspiration för mellanstora moderna fristående tvåbils kontor, studior eller verkstäder
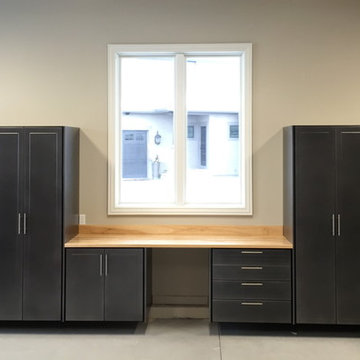
Powder coated garage storage cabinets with workbench and drawer storage.
Heavy Duty adjustable Tire Rack.
Klassisk inredning av ett mellanstort tillbyggt tvåbils kontor, studio eller verkstad
Klassisk inredning av ett mellanstort tillbyggt tvåbils kontor, studio eller verkstad
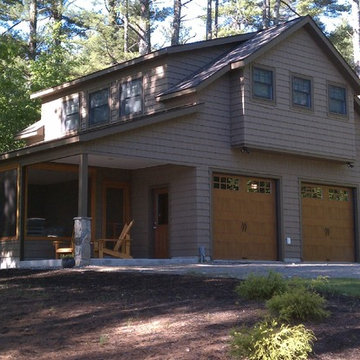
Garage with living quarters above, and plenty of car and boat storage, plus a screened porch for the teenagers.
Victor Trodella
Foto på en mellanstor amerikansk fristående garage och förråd
Foto på en mellanstor amerikansk fristående garage och förråd
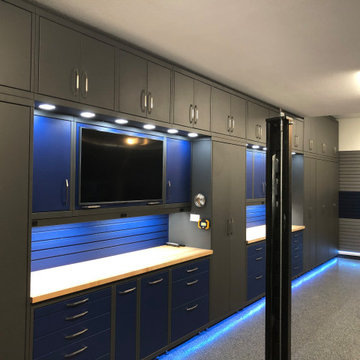
GARAGE STORAGE TO KEEP YOU ORGANIZED
Are you looking to transform the cluttered state of your garage? With modular storage or custom-fit cabinet systems, Garage Living of Texas can help you succeed in getting your garage organized and functional. There are a multitude of color, style, and component design combinations to choose from to fit your exact needs and tastes. All of our cabinet systems are built from high-quality steel to withstand the rigours of your garage. That sturdy construction also comes sleekly designed, enhancing the aesthetic value of your garage.
Slatwall panels are ideal for organization and they also provide a finished look for your garage. The cellular foam PVC construction has a durable finish that protects your walls and there are numerous organizers to get your items off the floor and neatly organized on the wall.
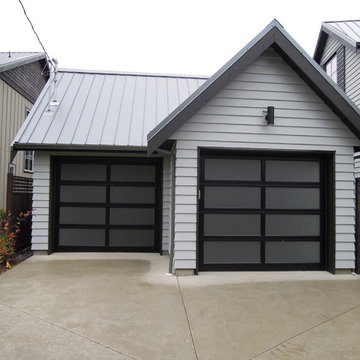
Northwest Door Full view aluminum Modern Classic garage door with black frame and obscure satin etched glass. Installed by Harbour Door, Victoria, BC
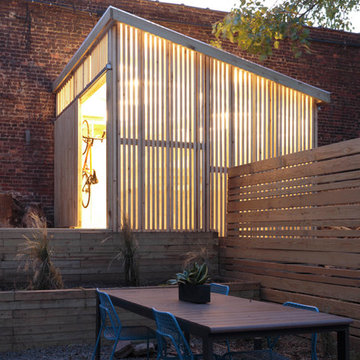
Light shed made of wood slats and translucent PVC cladding to diffuse light, creating a "lantern-like" look and feel.
Inredning av ett modernt litet fristående trädgårdsskjul
Inredning av ett modernt litet fristående trädgårdsskjul
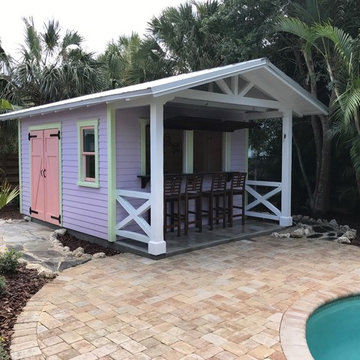
The shed features a 4' deep bar in the front that has operable shutters and a wood bar top. The rear portion of the shed is for utility storage.
Exempel på en liten exotisk fristående garage och förråd
Exempel på en liten exotisk fristående garage och förråd
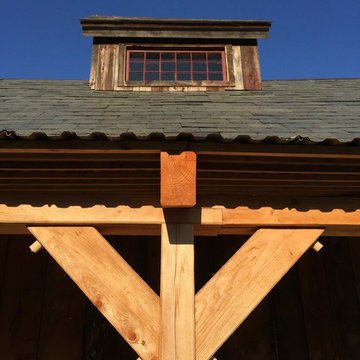
Photography by Andrew Doyle
This Sugar House provides our client with a bit of extra storage, a place to stack firewood and somewhere to start their vegetable seedlings; all in an attractive package. Built using reclaimed siding and windows and topped with a slate roof, this brand new building looks as though it was built 100 years ago. True traditional timber framing construction add to the structures appearance, provenance and durability.
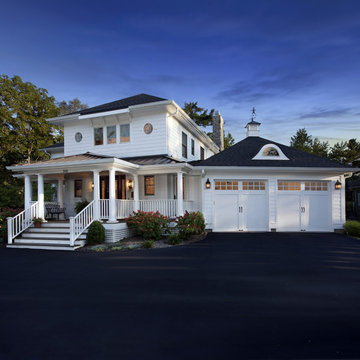
Clopay Coachman Collection white insulated steel carriage house garage doors, Design 11 with SQ24 windows. Appear to swing out but are overhead sectional doors that roll up and down. Numerous designs and colors with or without windows are offered.
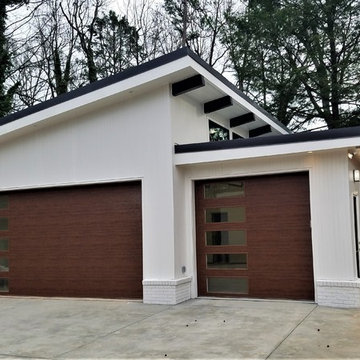
New Construction custom mid century three car garage.
Inspiration för en stor retro garage och förråd
Inspiration för en stor retro garage och förråd
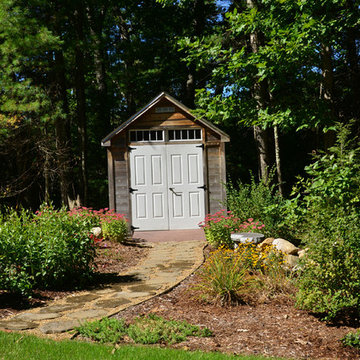
Idéer för att renovera en liten lantlig fristående garage och förråd
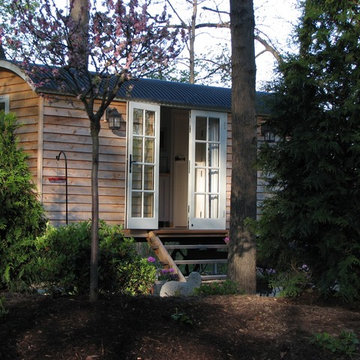
Handcrafted in England by Blackdown shepherd huts, this is a custom luxury garden retreat designed for two. Custom built-ins, wet bar with under-counter refrigerator, wash room with shower, and more. It's all custom and handcrafted from start to finish. Windows and doors from England as well. Custom designer drapery in English linen fabrics.
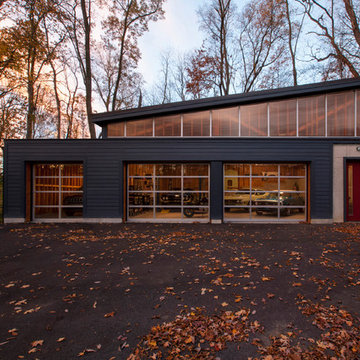
Front garage elevation highlights glass overhead doors and clerestory shed roof structure. - Architecture + Photography: HAUS
Idéer för stora retro fristående fyrbils kontor, studior eller verkstäder
Idéer för stora retro fristående fyrbils kontor, studior eller verkstäder
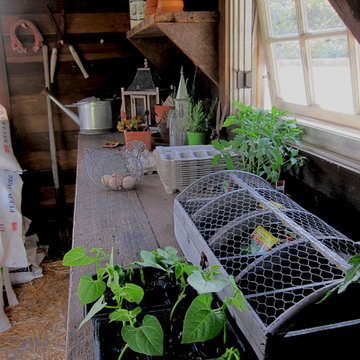
Design Consultant Jeff Doubét is the author of Creating Spanish Style Homes: Before & After – Techniques – Designs – Insights. The 240 page “Design Consultation in a Book” is now available. Please visit SantaBarbaraHomeDesigner.com for more info.
Jeff Doubét specializes in Santa Barbara style home and landscape designs. To learn more info about the variety of custom design services I offer, please visit SantaBarbaraHomeDesigner.com
Jeff Doubét is the Founder of Santa Barbara Home Design - a design studio based in Santa Barbara, California USA.
772 foton på svart garage och förråd
1
