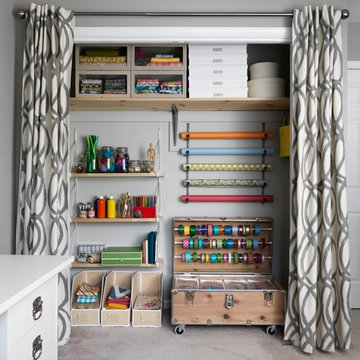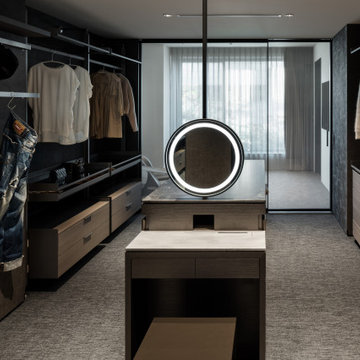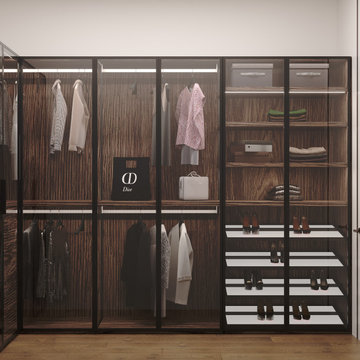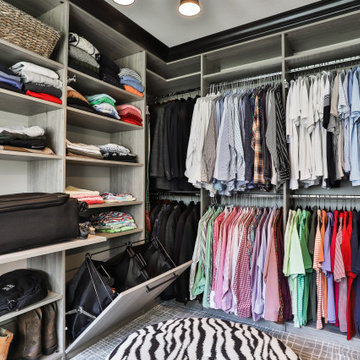18 277 foton på svart garderob och förvaring
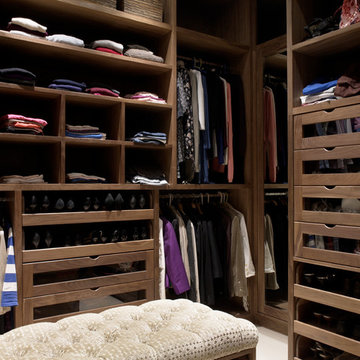
The English Joinery Company
Inredning av ett klassiskt walk-in-closet, med öppna hyllor och skåp i mellenmörkt trä
Inredning av ett klassiskt walk-in-closet, med öppna hyllor och skåp i mellenmörkt trä
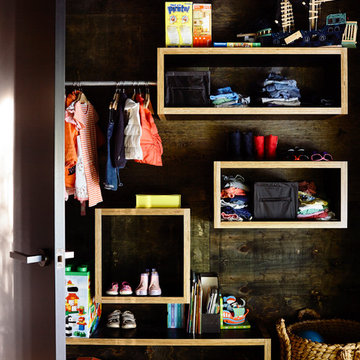
Photography: Derek Swalwell
Modern inredning av en mellanstor garderob för könsneutrala, med öppna hyllor och skåp i mellenmörkt trä
Modern inredning av en mellanstor garderob för könsneutrala, med öppna hyllor och skåp i mellenmörkt trä

Photographer: Dan Piassick
Inspiration för stora moderna omklädningsrum för män, med släta luckor, skåp i ljust trä och klinkergolv i keramik
Inspiration för stora moderna omklädningsrum för män, med släta luckor, skåp i ljust trä och klinkergolv i keramik
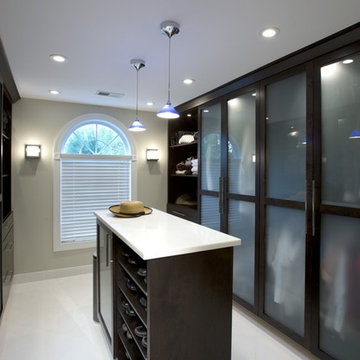
2013 NKBA MEDIUM BATH
When this young couple purchased their nearly 25-year-old colonial, the master bathroom was the first thing they wanted to change. Drab looking with worn out cabinets and a shower that was too small, it didn’t fit their modern vision for the space.
Working with Michael Nash Design, Build & Homes, they came up with a plan to enlarge the bathroom, stealing space from the master bedroom. The new design includes a much larger shower, the addition of a walk-in shower and more. And the results are nothing less than stunning.
A new, frameless glass shower stall is equipped with a steam unit, body sprays, rain shower head, and thermostatic valve and control. A double-sided fireplace overlooks a large whirlpool tub (also visible from the master bedroom).
Modern wall hanger espresso finish vanities are topped with a marble top and his and her tumbled marble vessel sinks. Two tall linen cabinets bookend the vanity for additional storage. A recessed mirror with back lighting effect was also installed.
Large 20” × 20” white marble floor and walls with dark metallic tile were placed on featured walls for added effects. The floors in both the bathroom and closet are heated.
An enlarged doorway from bathroom to walk-in closet offers double French glass doors which are pocketed for better traffic flow. Built-in closet systems are his and hers with matching cherry espresso finish cabinetry covered by obscure glass doors and a touch pad lighting system. The middle island features shoe racks and tie and socks storage.
Clean, streamlined and functional, the homeowners love this award-winning space.
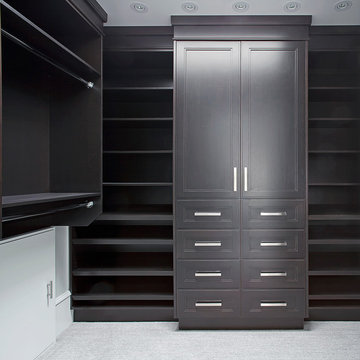
For all inquiries regarding cabinetry please call us at 604 795 3522 or email us at contactus@oldworldkitchens.com.
Unfortunately we are unable to provide information regarding content unrelated to our cabinetry.
Photography: Robert Stefanowicz
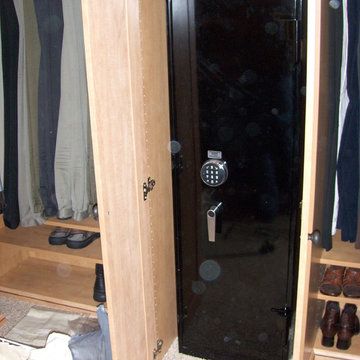
This master closet incorporates a built-in safe that is attractively hidden behind the wood door.
Call or visit our website for a free consultation 703.707.0009
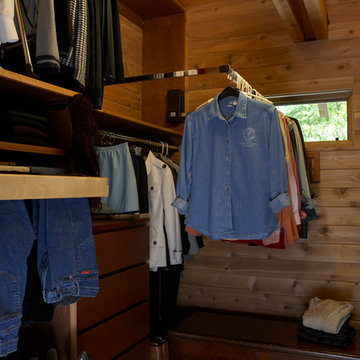
An 8' square master closet with 112" walls provides ample storage for two. Pull-down racks and pull-out pant rack by Rev-a-shelf.
©Rachel Olsson
Idéer för ett mellanstort klassiskt walk-in-closet för könsneutrala, med släta luckor, skåp i mellenmörkt trä och mörkt trägolv
Idéer för ett mellanstort klassiskt walk-in-closet för könsneutrala, med släta luckor, skåp i mellenmörkt trä och mörkt trägolv

Walking closet with shelving unit and dresser, painted ceilings with recessed lighting, light hardwood floors in mid-century-modern renovation and addition in Berkeley hills, California
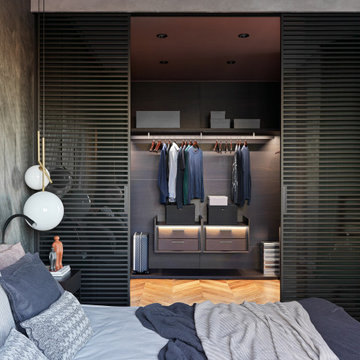
Idéer för mellanstora funkis garderober för män, med släta luckor, grå skåp, mellanmörkt trägolv och brunt golv
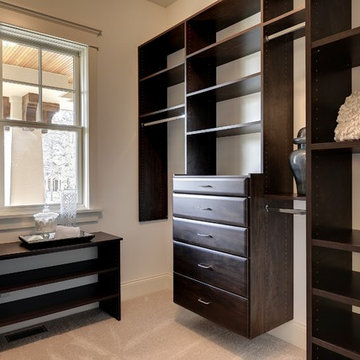
Professionally Staged by Ambience at Home
http://ambiance-athome.com/
Professionally Photographed by SpaceCrafting
http://spacecrafting.com

Idéer för ett 60 tals walk-in-closet för könsneutrala, med släta luckor, vita skåp, betonggolv och grått golv

A modern and masculine walk-in closet in a downtown loft. The space became a combination of bathroom, closet, and laundry. The combination of wood tones, clean lines, and lighting creates a warm modern vibe.
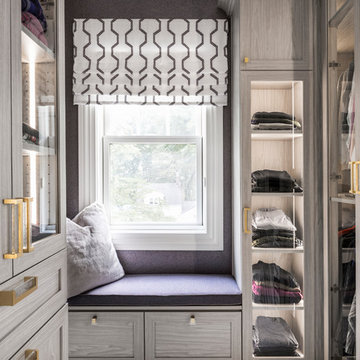
Inredning av ett klassiskt walk-in-closet för kvinnor, med luckor med glaspanel, heltäckningsmatta och grått golv
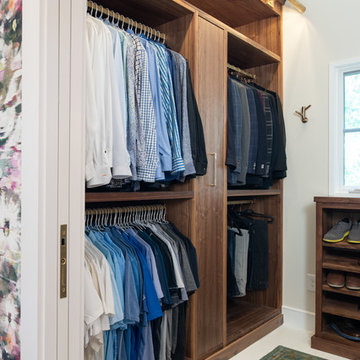
Bild på ett vintage walk-in-closet, med släta luckor, skåp i mörkt trä och vitt golv

Visit The Korina 14803 Como Circle or call 941 907.8131 for additional information.
3 bedrooms | 4.5 baths | 3 car garage | 4,536 SF
The Korina is John Cannon’s new model home that is inspired by a transitional West Indies style with a contemporary influence. From the cathedral ceilings with custom stained scissor beams in the great room with neighboring pristine white on white main kitchen and chef-grade prep kitchen beyond, to the luxurious spa-like dual master bathrooms, the aesthetics of this home are the epitome of timeless elegance. Every detail is geared toward creating an upscale retreat from the hectic pace of day-to-day life. A neutral backdrop and an abundance of natural light, paired with vibrant accents of yellow, blues, greens and mixed metals shine throughout the home.
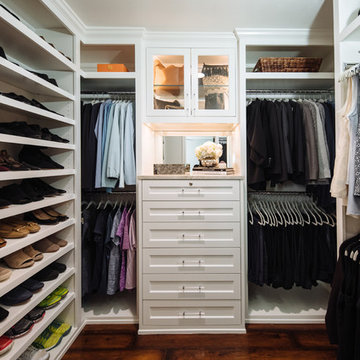
Inredning av ett klassiskt litet walk-in-closet för kvinnor, med luckor med profilerade fronter, vita skåp, mörkt trägolv och brunt golv
18 277 foton på svart garderob och förvaring
4
